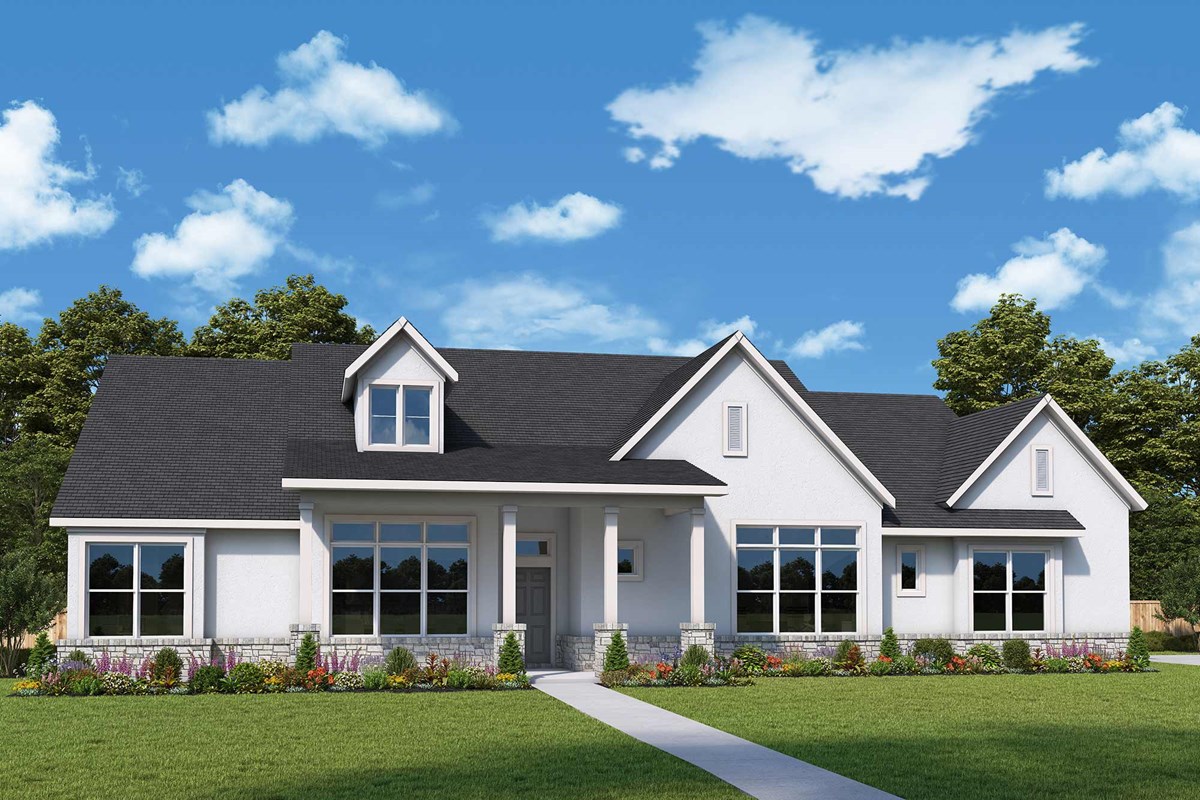

EVERYONE'S FAVORITE! When you combine the beauty and style of the Edwards with a first floor media room AND an upstairs game room, you've created the ideal home for entertaining! Plentiful windows bring in great natural light, the Texas-sized kitchen island can easily seat 6, and the home has exceptional "flow" due to our LifeDesign! You'll love the spacious laundry room and multiple closets throughout the home, which along with the 3-car side load garage, provide plentiful storage. Sliding glass doors in the family room offer easy access to the stunning covered patio, ideal for relaxing with friends and family. Boasting over 3,600 sf, this is one home where you'll enjoy every bit of thoughtfully designed space and dream of all the exciting plans for your 1/2 acre home site. Welcome home to Megan's Landing!
EVERYONE'S FAVORITE! When you combine the beauty and style of the Edwards with a first floor media room AND an upstairs game room, you've created the ideal home for entertaining! Plentiful windows bring in great natural light, the Texas-sized kitchen island can easily seat 6, and the home has exceptional "flow" due to our LifeDesign! You'll love the spacious laundry room and multiple closets throughout the home, which along with the 3-car side load garage, provide plentiful storage. Sliding glass doors in the family room offer easy access to the stunning covered patio, ideal for relaxing with friends and family. Boasting over 3,600 sf, this is one home where you'll enjoy every bit of thoughtfully designed space and dream of all the exciting plans for your 1/2 acre home site. Welcome home to Megan's Landing!
Picturing life in a David Weekley home is easy when you visit one of our model homes. We invite you to schedule your personal tour with us and experience the David Weekley Difference for yourself.
Included with your message...











