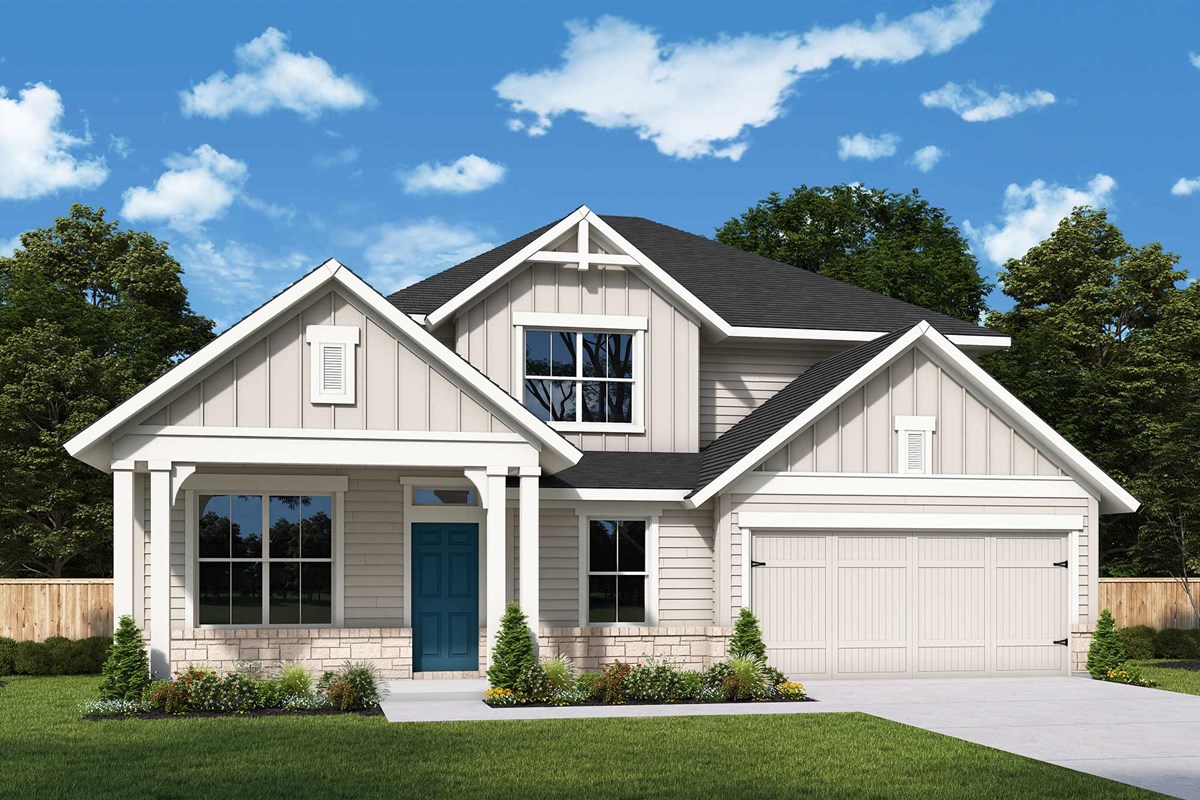
Overview
The Costner floor plan by David Weekley Homes in The Crossvine offers streamlined comforts and top-quality craftsmanship. Energy-efficient windows and soaring ceilings allow the expertly design open floor plan to shine with natural light.
A sublime kitchen rests at the heart of this home to support culinary adventures and celebrations around the center island. Create your ideal home office in the study and space for movies and games in the upstairs retreat.
The spacious Owner’s Retreat offers ample privacy, a large walk-in closet and a contemporary Owner’s Bath. Three junior bedrooms provide unique appeal and great opportunities for individual styles to shine.
You’ll love #LivingWeekley with this beautiful new home in Schertz, Texas.
Learn More Show Less
The Costner floor plan by David Weekley Homes in The Crossvine offers streamlined comforts and top-quality craftsmanship. Energy-efficient windows and soaring ceilings allow the expertly design open floor plan to shine with natural light.
A sublime kitchen rests at the heart of this home to support culinary adventures and celebrations around the center island. Create your ideal home office in the study and space for movies and games in the upstairs retreat.
The spacious Owner’s Retreat offers ample privacy, a large walk-in closet and a contemporary Owner’s Bath. Three junior bedrooms provide unique appeal and great opportunities for individual styles to shine.
You’ll love #LivingWeekley with this beautiful new home in Schertz, Texas.
More plans in this community

The Ashleigh
From: $468,990
Sq. Ft: 2285 - 2353

The Costner
From: $498,990
Sq. Ft: 2827 - 2957

The Crestridge
From: $498,990
Sq. Ft: 2984 - 3074

The Kepley
From: $458,990
Sq. Ft: 2108 - 2677

The Paddington
From: $479,990
Sq. Ft: 2426 - 3128
Quick Move-ins
The Kepley
8230 Chalk Trace, Schertz, TX 78154
$449,990
Sq. Ft: 2182

The Kepley
8116 Wellstone, Schertz, TX 78154
$499,990
Sq. Ft: 2193

The Paddington
12005 Coral Walk, Schertz, TX 78154











