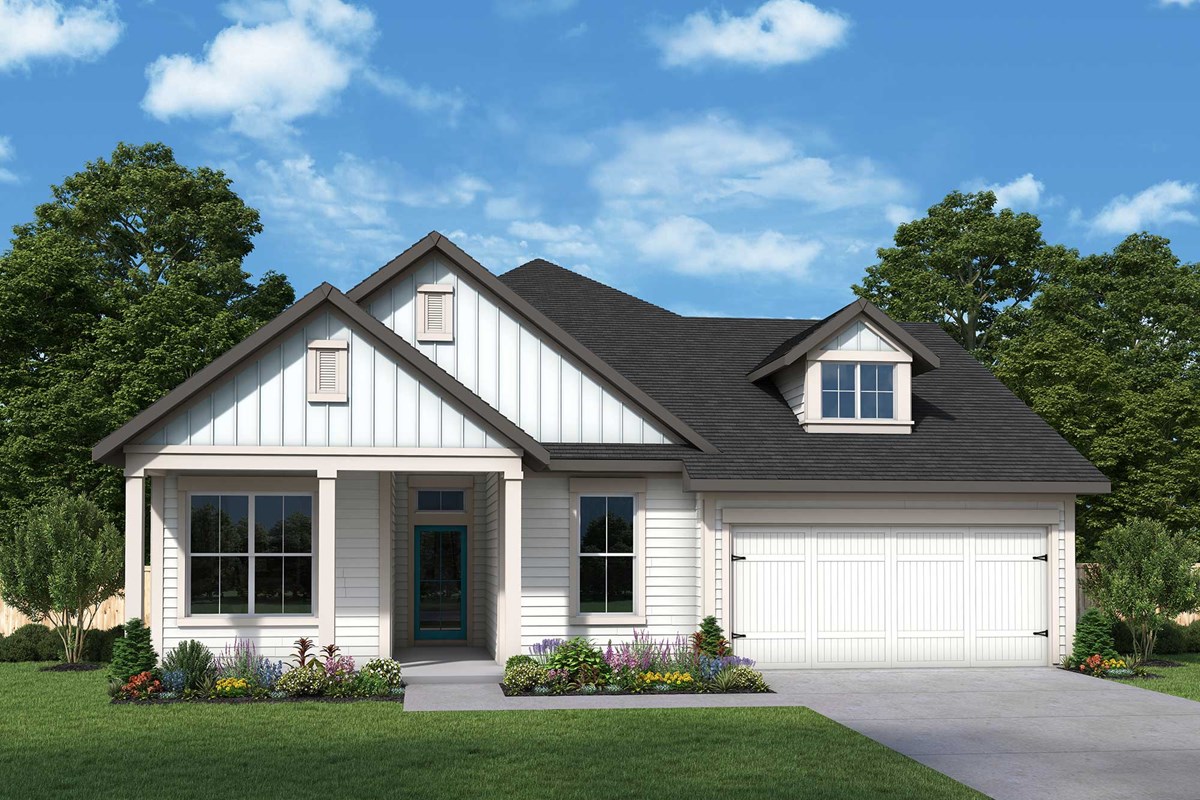
Overview
Step into luxury with this beautiful 1.5-story home, offering 3108 square feet of living space designed for comfort and style. Featuring 4 bedrooms and 4 baths, this home provides ample space for family living and entertaining. As you enter, you'll be greeted by a spacious foyer that opens up to a stunning open-concept living area.
The gourmet kitchen is a chef's dream, complete with high-end appliances, a large island, and a walk-in pantry. The adjacent dining area and family room are perfect for gatherings, with large windows that flood the space with natural light. The home also features a stylish, open study ideal for a home office or library. Need a place for a second living area? Escape to your 500 sq-ft bonus room and gather around as a family. A utility room with a countertop for folding makes laundry a breeze, while a convenient backpack rack near the entryway keeps things organized.
The luxurious Owner's Retreat boasts a spa-like bath with dual vanities, a luxurious super shower and a walk-in closet. The remaining bedrooms are well-appointed and spacious, each with its own bath for added convenience.
Outside, the home offers a 2-car garage, with additional storage in the garage space, and an extended covered porch, perfect for outdoor living and entertaining. The home backs up to green space, providing a peaceful setting.
With its upscale amenities and thoughtful design, this home offers the perfect blend of elegance and functionality for modern living.
Call David Weekley’s The Crossvine Team to learn about the industry-leading warranty and EnergySaver™ features included with this new home for sale in Schertz, Texas!
Learn More Show Less
Step into luxury with this beautiful 1.5-story home, offering 3108 square feet of living space designed for comfort and style. Featuring 4 bedrooms and 4 baths, this home provides ample space for family living and entertaining. As you enter, you'll be greeted by a spacious foyer that opens up to a stunning open-concept living area.
The gourmet kitchen is a chef's dream, complete with high-end appliances, a large island, and a walk-in pantry. The adjacent dining area and family room are perfect for gatherings, with large windows that flood the space with natural light. The home also features a stylish, open study ideal for a home office or library. Need a place for a second living area? Escape to your 500 sq-ft bonus room and gather around as a family. A utility room with a countertop for folding makes laundry a breeze, while a convenient backpack rack near the entryway keeps things organized.
The luxurious Owner's Retreat boasts a spa-like bath with dual vanities, a luxurious super shower and a walk-in closet. The remaining bedrooms are well-appointed and spacious, each with its own bath for added convenience.
Outside, the home offers a 2-car garage, with additional storage in the garage space, and an extended covered porch, perfect for outdoor living and entertaining. The home backs up to green space, providing a peaceful setting.
With its upscale amenities and thoughtful design, this home offers the perfect blend of elegance and functionality for modern living.
Call David Weekley’s The Crossvine Team to learn about the industry-leading warranty and EnergySaver™ features included with this new home for sale in Schertz, Texas!
More plans in this community

The Ashleigh
From: $468,990
Sq. Ft: 2285 - 2353

The Costner
From: $498,990
Sq. Ft: 2827 - 2957

The Crestridge
From: $498,990
Sq. Ft: 2984 - 3074

The Kepley
From: $458,990
Sq. Ft: 2108 - 2677

The Paddington
From: $479,990
Sq. Ft: 2426 - 3128
Quick Move-ins

The Costner
8201 Chalk Trace, Schertz, TX 78154
$549,990
Sq. Ft: 2896
The Kepley
8230 Chalk Trace, Schertz, TX 78154
$449,990
Sq. Ft: 2182

The Kepley
8116 Wellstone, Schertz, TX 78154











