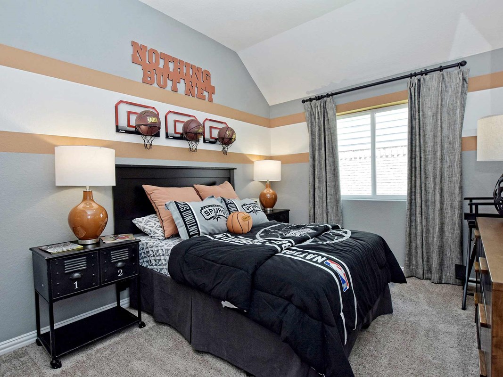
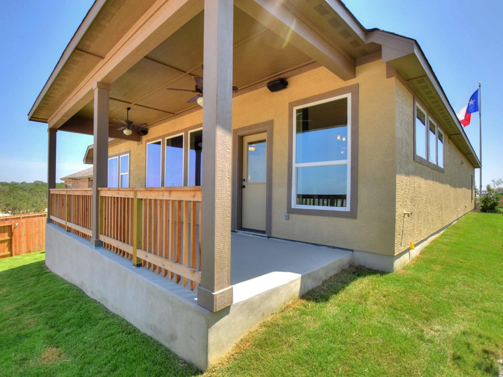
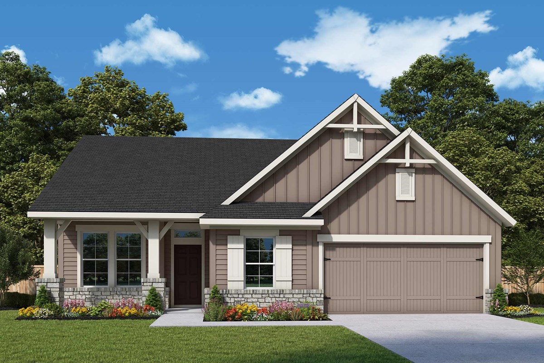
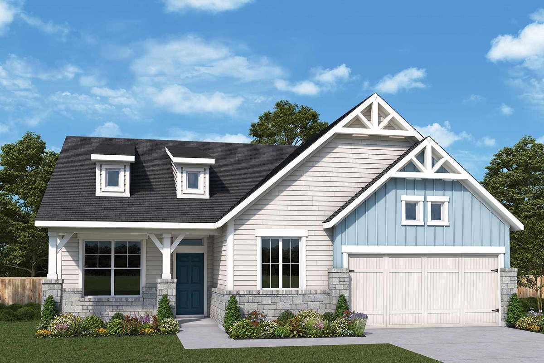
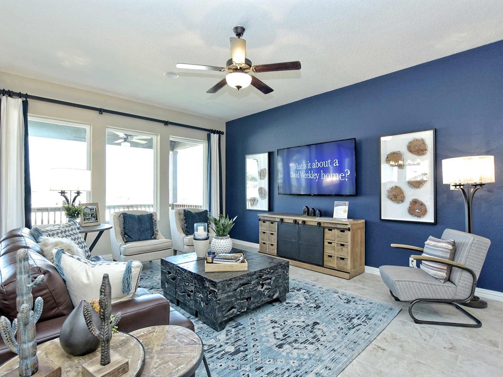



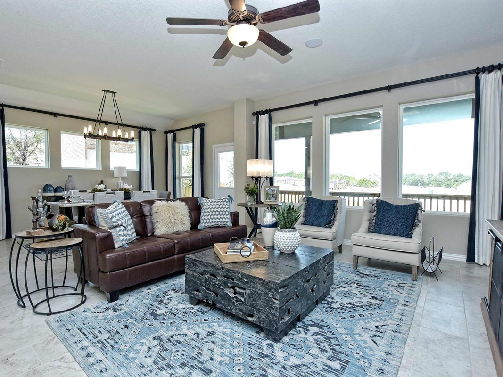
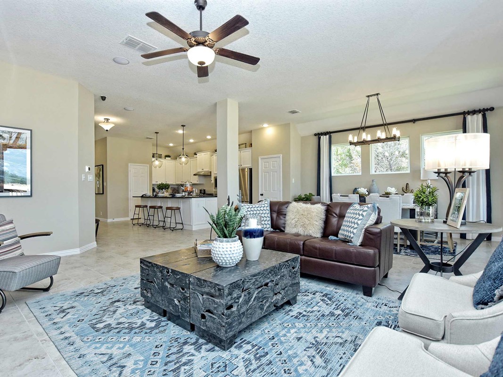
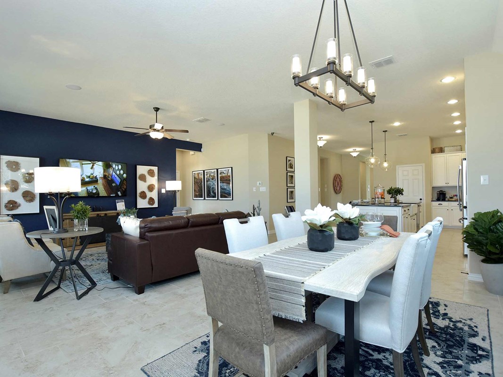
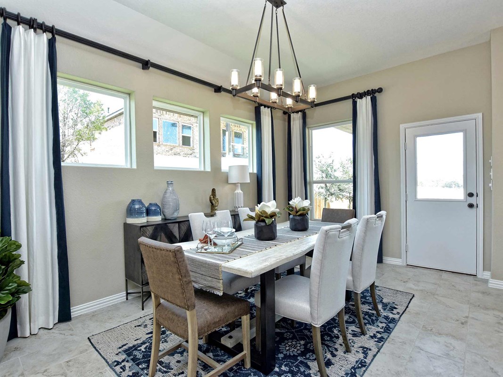
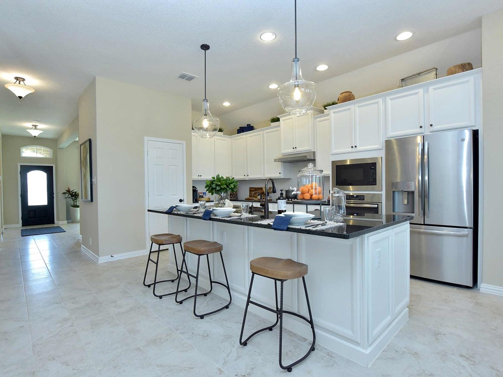
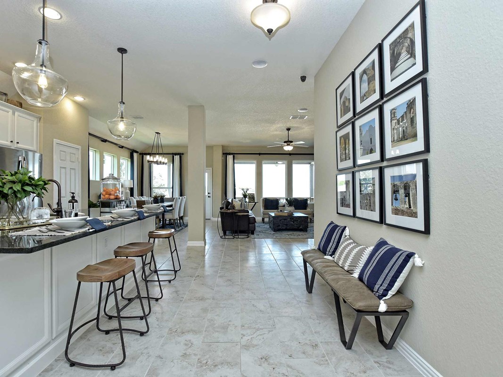
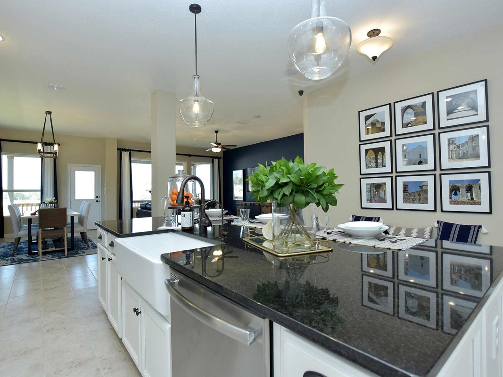
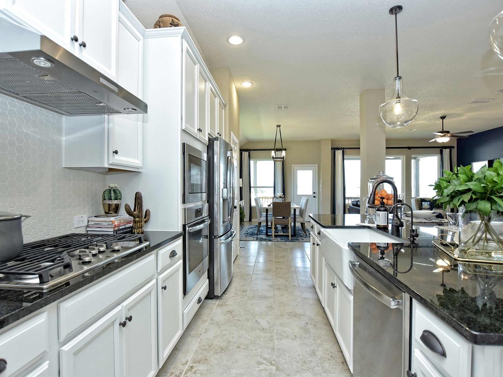
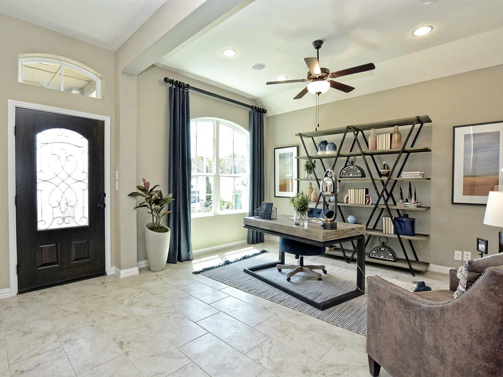
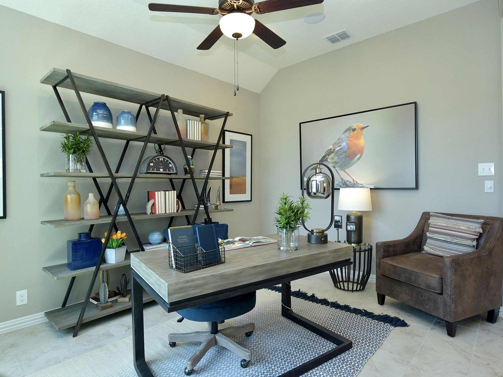
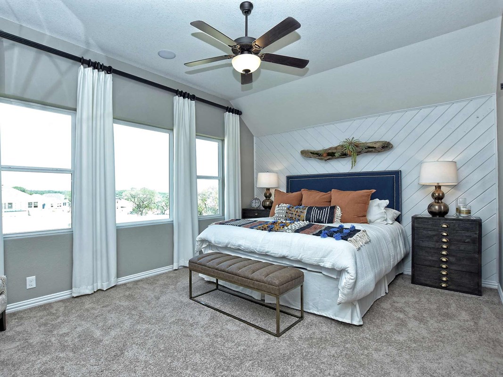
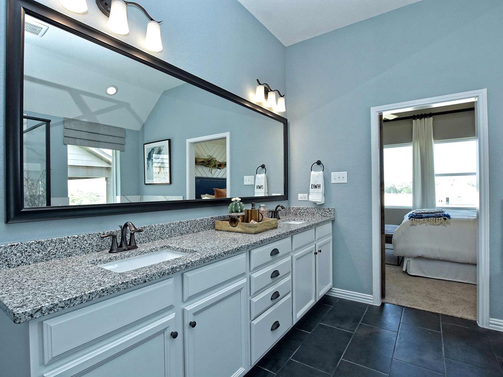
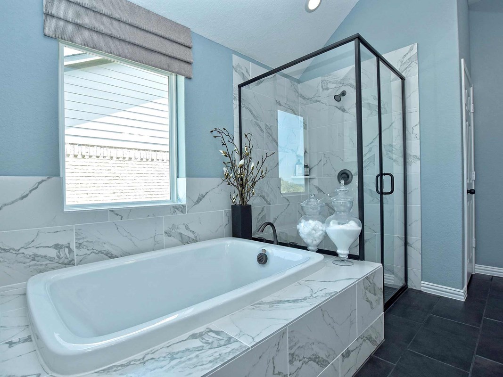
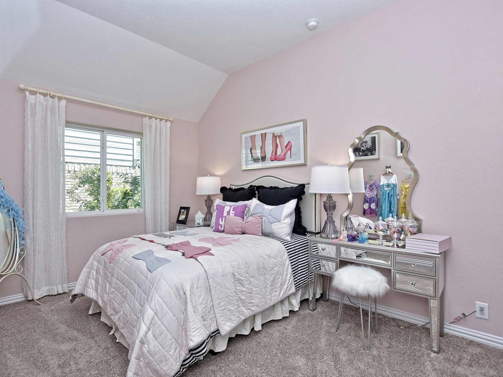


Overview
The Ashleigh by David Weekley floor plan showcases a graceful balance of spaces devoted to gathering together and maintaining your ideal level of individual privacy. The large kitchen, dining, and family space presents an open-concept design to fit your unique day-to-day lifestyle.
A serene Owner’s Bath and large walk-in closet contribute convenience and comfort to the Owner’s Retreat. Spare bedrooms offer great places to grow with sizable closets and room for personal flair.
Extra garage space and a bonus walk-in closet provide an abundance of storage potential. The study is designed to make an ideal work-from-home office or an inviting parlor.
Experience David Weekley’s World-class Customer Service with this lovely new home in The Crossvine of Schertz, Texas.
Learn More Show Less
The Ashleigh by David Weekley floor plan showcases a graceful balance of spaces devoted to gathering together and maintaining your ideal level of individual privacy. The large kitchen, dining, and family space presents an open-concept design to fit your unique day-to-day lifestyle.
A serene Owner’s Bath and large walk-in closet contribute convenience and comfort to the Owner’s Retreat. Spare bedrooms offer great places to grow with sizable closets and room for personal flair.
Extra garage space and a bonus walk-in closet provide an abundance of storage potential. The study is designed to make an ideal work-from-home office or an inviting parlor.
Experience David Weekley’s World-class Customer Service with this lovely new home in The Crossvine of Schertz, Texas.
More plans in this community

The Costner
From: $498,990
Sq. Ft: 2827 - 2957

The Crestridge
From: $498,990
Sq. Ft: 2984 - 3074

The Kepley
From: $458,990
Sq. Ft: 2108 - 2677

The Paddington
From: $479,990
Sq. Ft: 2426 - 3128
Quick Move-ins

The Costner
8201 Chalk Trace, Schertz, TX 78154
$549,990
Sq. Ft: 2896
The Kepley
8230 Chalk Trace, Schertz, TX 78154
$449,990
Sq. Ft: 2182

The Kepley
8116 Wellstone, Schertz, TX 78154
$499,990
Sq. Ft: 2193

The Paddington
12005 Coral Walk, Schertz, TX 78154











