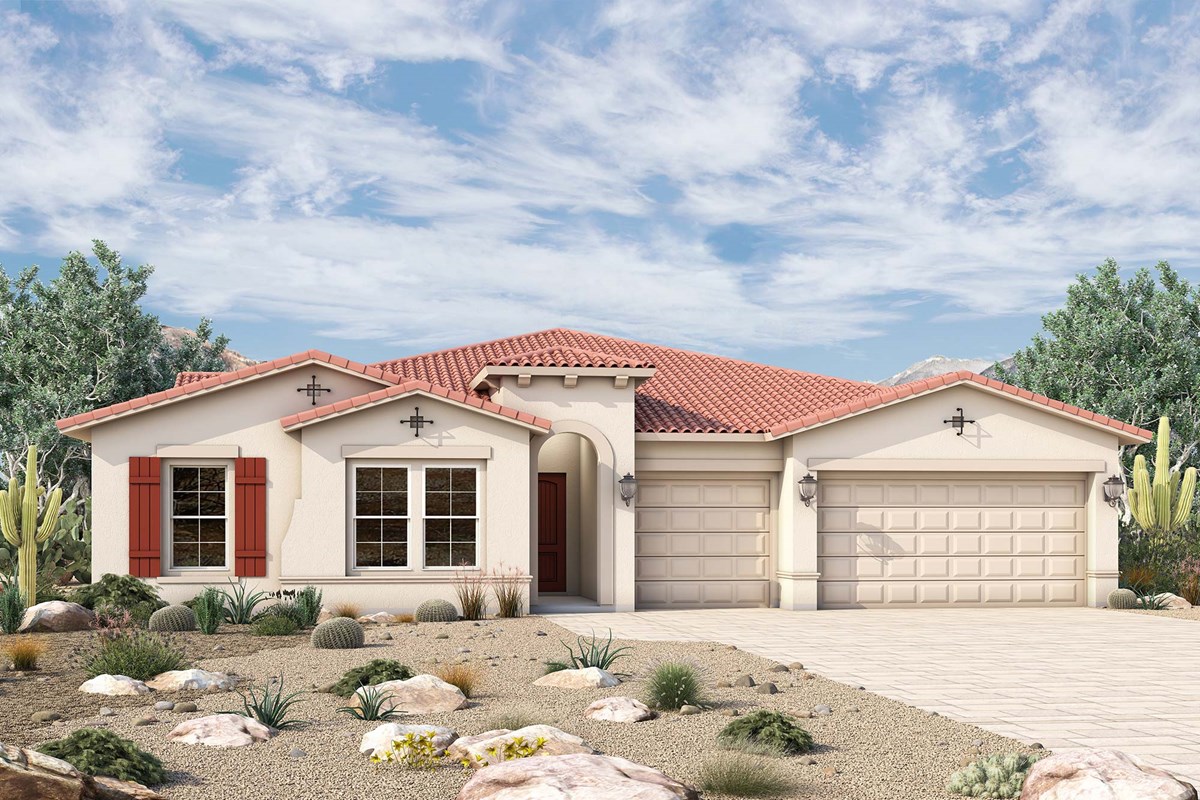





Glamorous gathering areas and ample room for individuality contribute to the everyday delight of The Browning luxury home plan. Birthday parties, cookouts, and quiet evenings are just a few of the outdoor leisure opportunities supported by the deluxe covered patio. Ample storage and effortless style make the tasteful kitchen perfect for hosting memorable holiday feasts. Energy-efficient windows frame a beautiful backyard view and complement the expansive comforts of your open-concept floor plan. Enjoy family movie nights in the family retreat and create your ideal home office in the oversized study. The spare bedrooms and guest suite provide amazing places for growing personalities to shine. Retire to the stately serenity of your expansive Owner’s Retreat, which includes a refreshing en suite bathroom and a deluxe walk-in closet. Start Creating Your Dream Home with this expertly-crafted new home plan.
Glamorous gathering areas and ample room for individuality contribute to the everyday delight of The Browning luxury home plan. Birthday parties, cookouts, and quiet evenings are just a few of the outdoor leisure opportunities supported by the deluxe covered patio. Ample storage and effortless style make the tasteful kitchen perfect for hosting memorable holiday feasts. Energy-efficient windows frame a beautiful backyard view and complement the expansive comforts of your open-concept floor plan. Enjoy family movie nights in the family retreat and create your ideal home office in the oversized study. The spare bedrooms and guest suite provide amazing places for growing personalities to shine. Retire to the stately serenity of your expansive Owner’s Retreat, which includes a refreshing en suite bathroom and a deluxe walk-in closet. Start Creating Your Dream Home with this expertly-crafted new home plan.
Picturing life in a David Weekley home is easy when you visit one of our model homes. We invite you to schedule your personal tour with us and experience the David Weekley Difference for yourself.
Included with your message...








