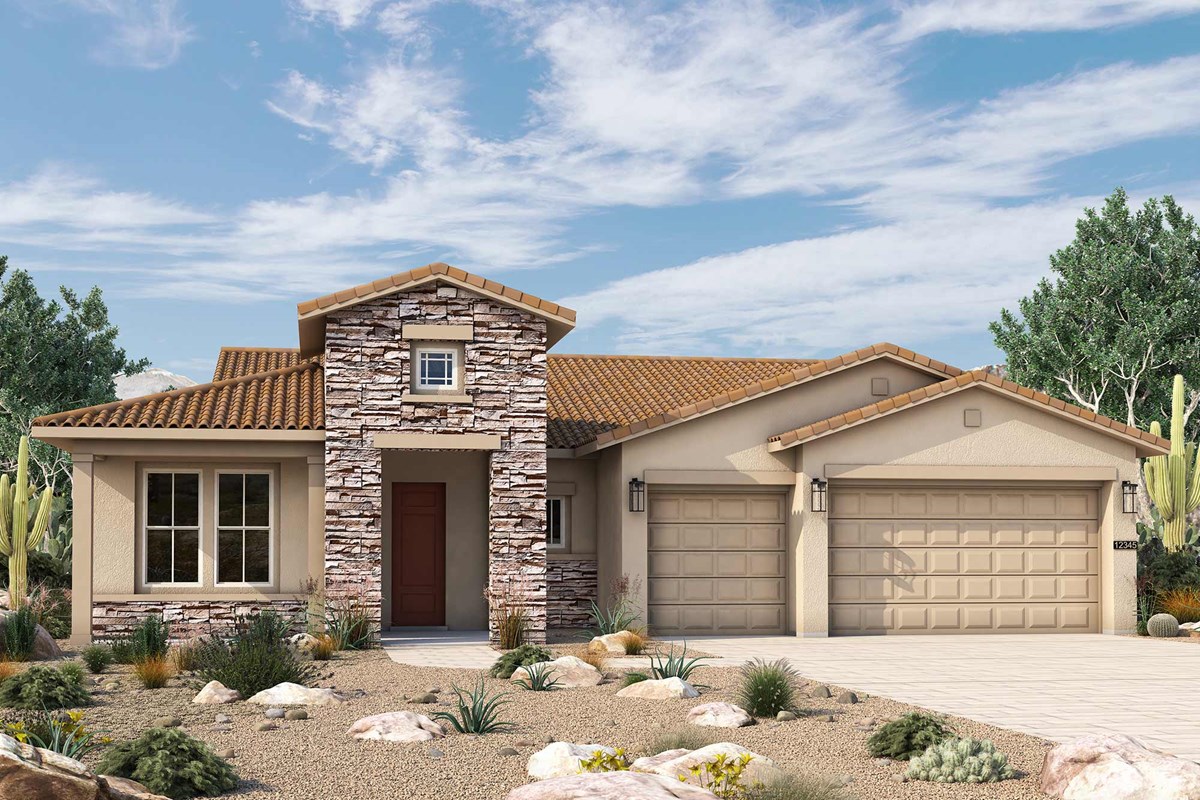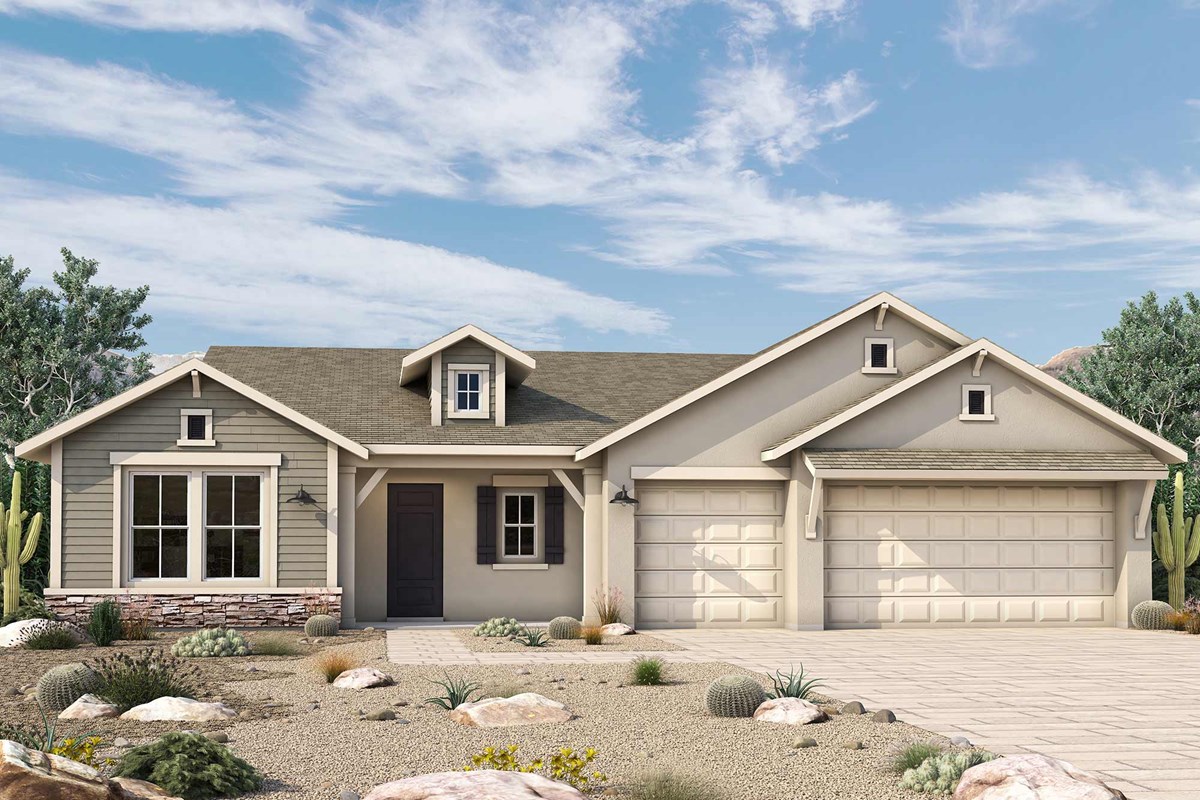





The Dixie adds easy sophistication to the streamlined versatility that makes this luxury home plan ideal for families whose lifestyle needs will change through the years. The inviting front study presents a great place to create a bold first impression with a family library, home office, or social den. Fulfill your interior design ambition with this open floor plan’s sunlit expanse of boundless livability. The contemporary kitchen is refined for the resident chef, and includes plenty of room for storage, prep, and presentation. Your beautiful Owner’s Retreat includes a pamper-ready bathroom and a sensational walk-in closet. Both spare bedrooms are nestled on separate sides of the open retreat, which provides extra privacy and a great place for the family to enjoy time together. Enjoy a book and your favorite beverage from the comfort of your covered porch. Your Personal Builder℠ is ready to begin working on your dream home plan.
The Dixie adds easy sophistication to the streamlined versatility that makes this luxury home plan ideal for families whose lifestyle needs will change through the years. The inviting front study presents a great place to create a bold first impression with a family library, home office, or social den. Fulfill your interior design ambition with this open floor plan’s sunlit expanse of boundless livability. The contemporary kitchen is refined for the resident chef, and includes plenty of room for storage, prep, and presentation. Your beautiful Owner’s Retreat includes a pamper-ready bathroom and a sensational walk-in closet. Both spare bedrooms are nestled on separate sides of the open retreat, which provides extra privacy and a great place for the family to enjoy time together. Enjoy a book and your favorite beverage from the comfort of your covered porch. Your Personal Builder℠ is ready to begin working on your dream home plan.
Picturing life in a David Weekley home is easy when you visit one of our model homes. We invite you to schedule your personal tour with us and experience the David Weekley Difference for yourself.
Included with your message...









