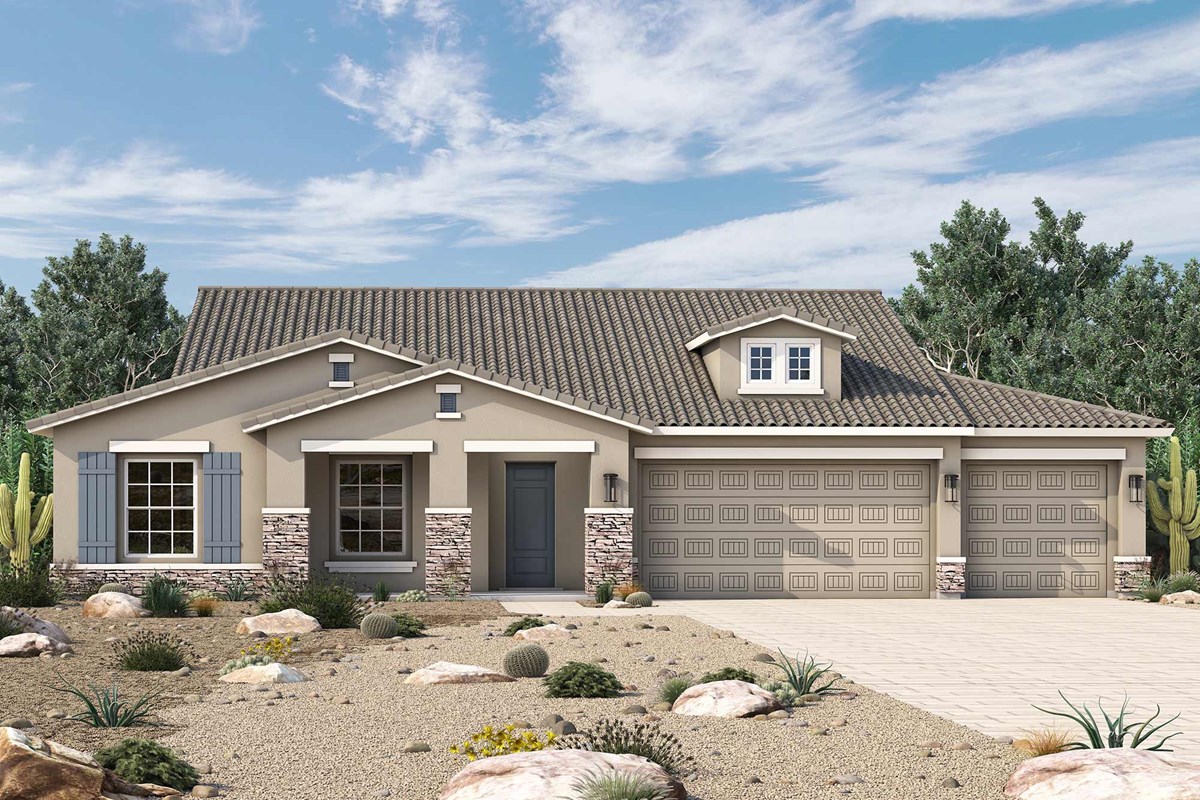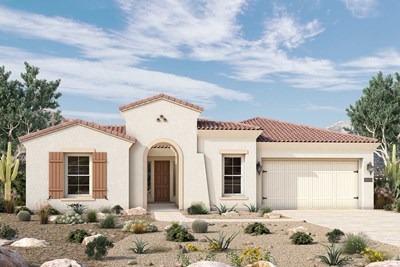

You can’t help but notice the amazing Iron door that sets this home apart on the Roadrunner at Eastmark Voyage. It invites you into your spacious open-concept home that has 11’ ceilings with beams in the family room that spill onto the covered outdoor living area when you open your 16’ multi-slide door to enjoy the fresh air or an evening sunset with your family on this gorgeous new home. Your amazing kitchen is designed for entertaining with the large diamond-shaped island, two-tone cabinets and GE Stainless Steel Professional Style appliances which includes a wood chimney hood over your gas cooktop. The beautiful white quartz and upgraded tile backsplash finish it with a designer’s flair. Relax later in your spectacular Owner’s Retreat and spa-like bath where you can enjoy your fully-tiled walk-in Super Shower, quartz countertops and huge walk-in closet. A flexible retreat, study and hobby room offer so many options for your family.
Designer selected colors through the home include plank tiles, beautiful lighting and trim throughout, and upgraded carpet which complete the look of your home.
Send a message to the David Weekley Homes at Eastmark Voyage Team to build your future with this beautiful new home for sale in Mesa, AZ!
You can’t help but notice the amazing Iron door that sets this home apart on the Roadrunner at Eastmark Voyage. It invites you into your spacious open-concept home that has 11’ ceilings with beams in the family room that spill onto the covered outdoor living area when you open your 16’ multi-slide door to enjoy the fresh air or an evening sunset with your family on this gorgeous new home. Your amazing kitchen is designed for entertaining with the large diamond-shaped island, two-tone cabinets and GE Stainless Steel Professional Style appliances which includes a wood chimney hood over your gas cooktop. The beautiful white quartz and upgraded tile backsplash finish it with a designer’s flair. Relax later in your spectacular Owner’s Retreat and spa-like bath where you can enjoy your fully-tiled walk-in Super Shower, quartz countertops and huge walk-in closet. A flexible retreat, study and hobby room offer so many options for your family.
Designer selected colors through the home include plank tiles, beautiful lighting and trim throughout, and upgraded carpet which complete the look of your home.
Send a message to the David Weekley Homes at Eastmark Voyage Team to build your future with this beautiful new home for sale in Mesa, AZ!
Picturing life in a David Weekley home is easy when you visit one of our model homes. We invite you to schedule your personal tour with us and experience the David Weekley Difference for yourself.
Included with your message...









