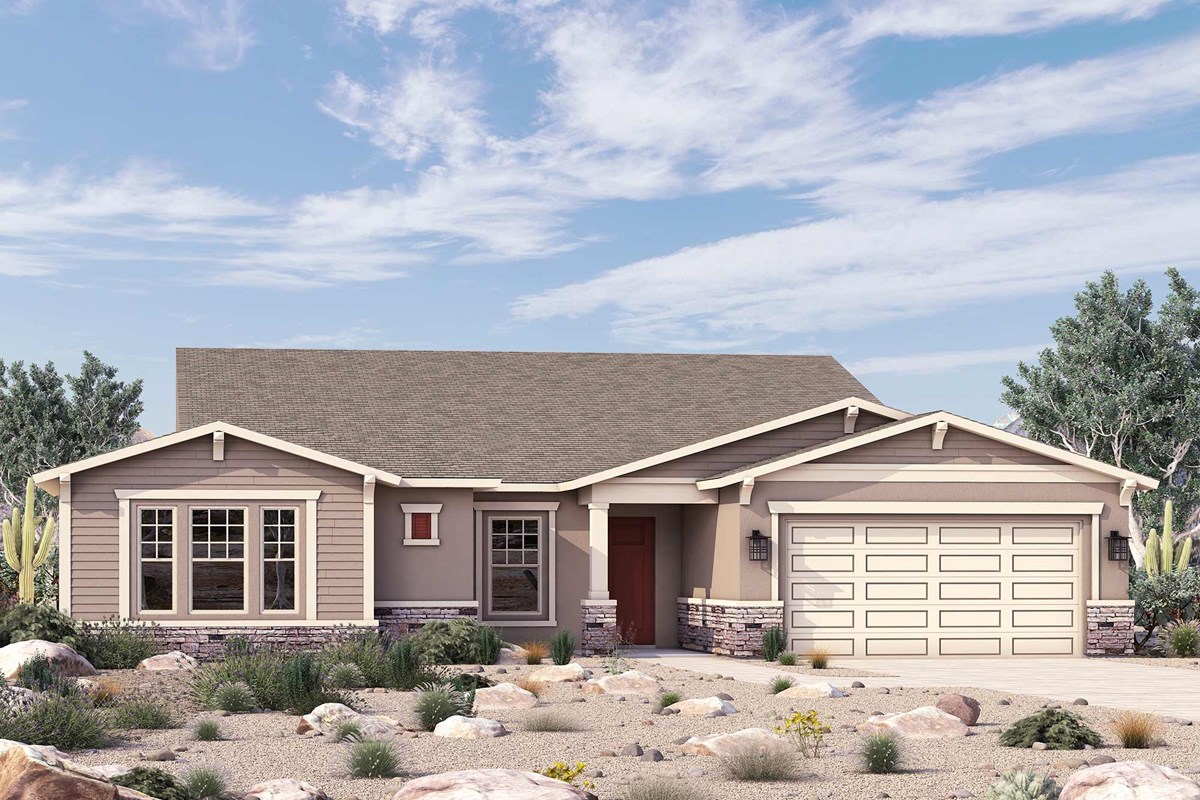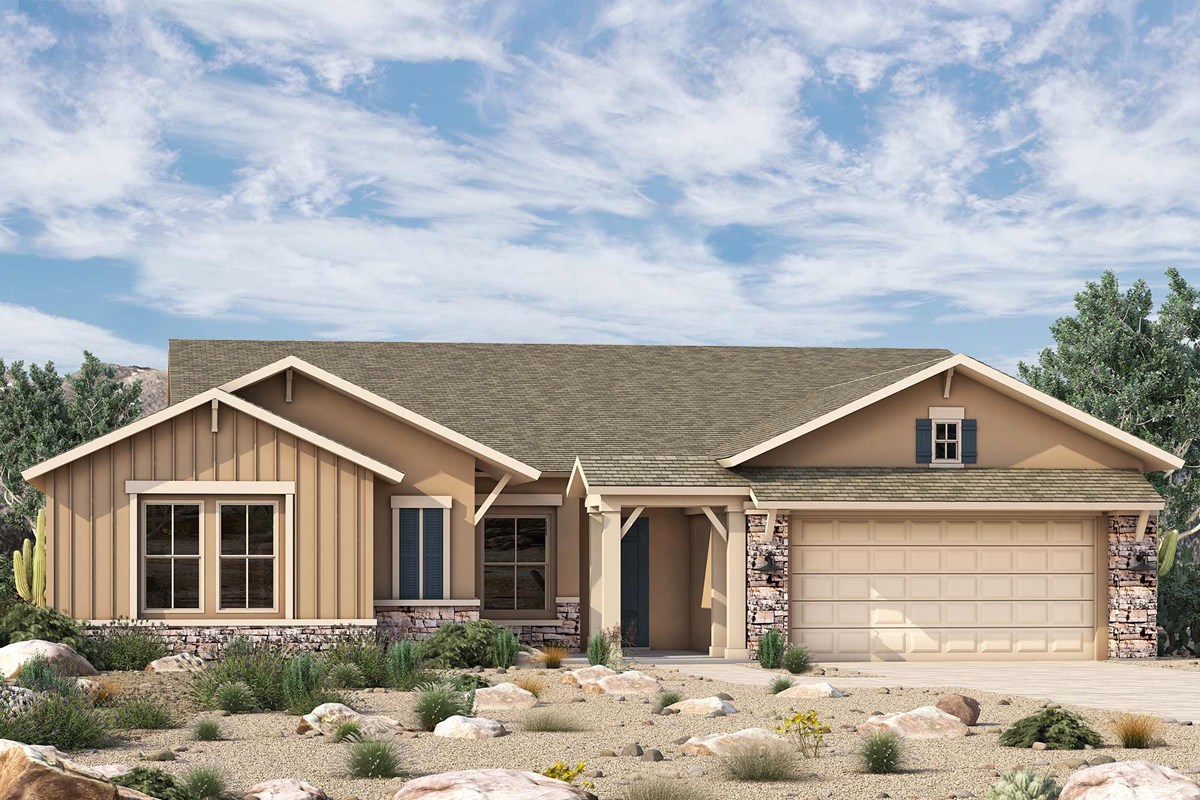





A spectacular combination of classic style and contemporary design allows The Nevitt family home plan to support a delightful everyday experience. Gather in the open dining and living areas for delightful meals and memorable evenings together. The gourmet kitchen is optimized to support solo chefs and family cooking adventures. Spend quality time together in the shade of your covered patio. Each spare bedroom provides a wonderful place to grow. Craft the ideal specialty rooms for your family in the welcoming study and sunlit retreat. Escape to the superb comfort of your Owner’s Retreat, which includes a pamper-ready bathroom and a deluxe walk-in closet. Ask our Internet Advisor about the garage configuration and the built-in features of this new home plan masterpiece.
A spectacular combination of classic style and contemporary design allows The Nevitt family home plan to support a delightful everyday experience. Gather in the open dining and living areas for delightful meals and memorable evenings together. The gourmet kitchen is optimized to support solo chefs and family cooking adventures. Spend quality time together in the shade of your covered patio. Each spare bedroom provides a wonderful place to grow. Craft the ideal specialty rooms for your family in the welcoming study and sunlit retreat. Escape to the superb comfort of your Owner’s Retreat, which includes a pamper-ready bathroom and a deluxe walk-in closet. Ask our Internet Advisor about the garage configuration and the built-in features of this new home plan masterpiece.
Picturing life in a David Weekley home is easy when you visit one of our model homes. We invite you to schedule your personal tour with us and experience the David Weekley Difference for yourself.
Included with your message...








