
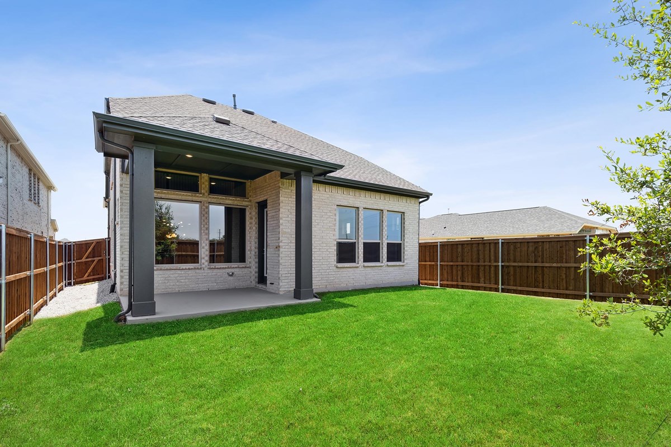
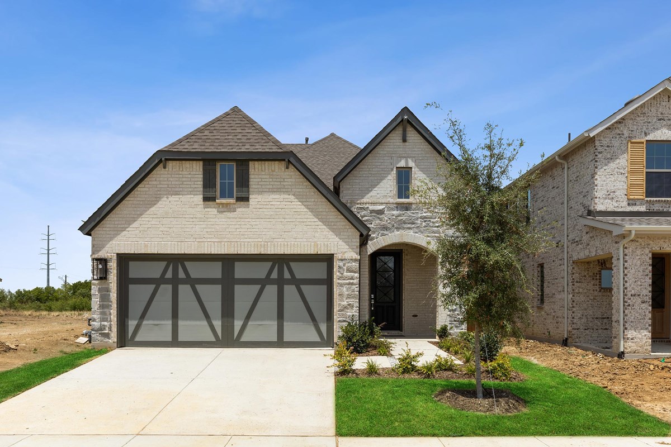
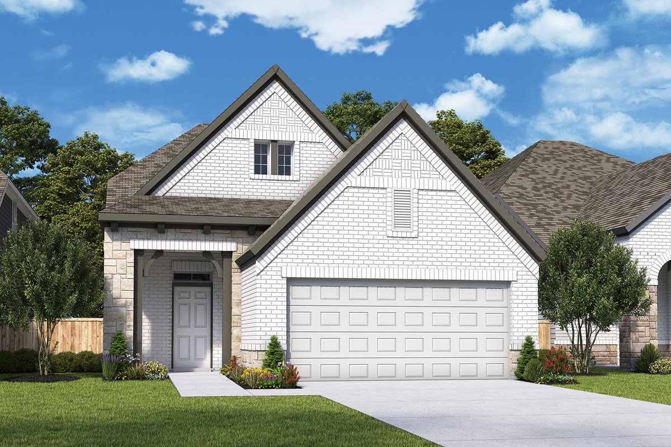
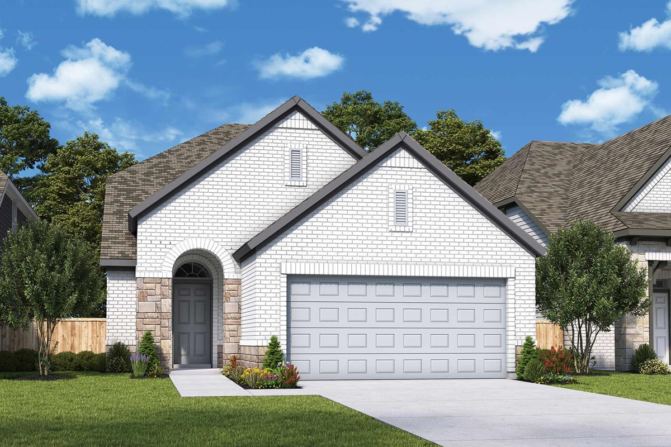



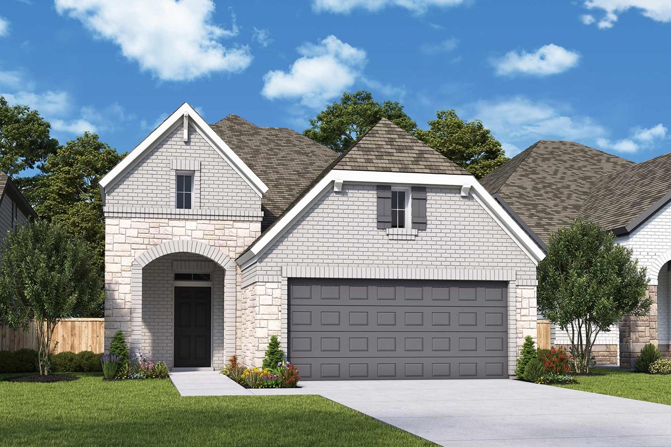
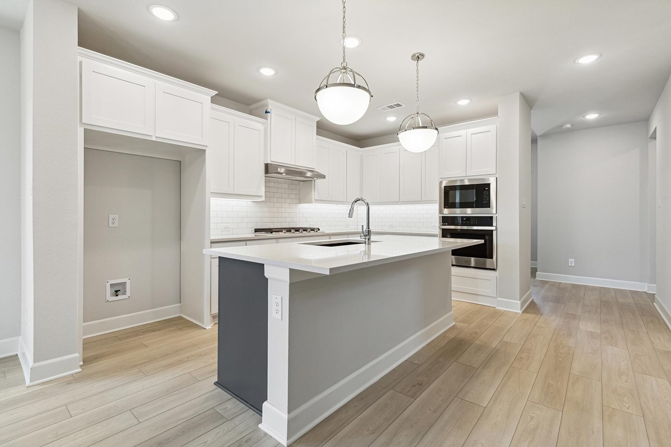
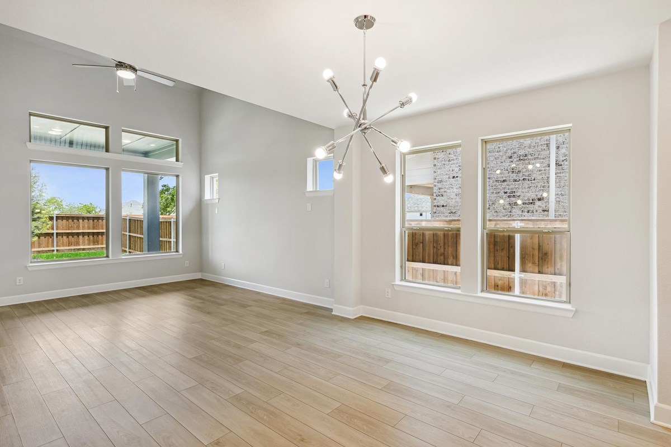

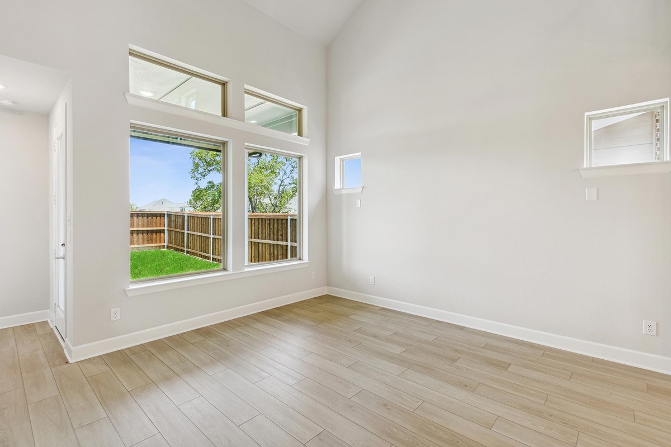
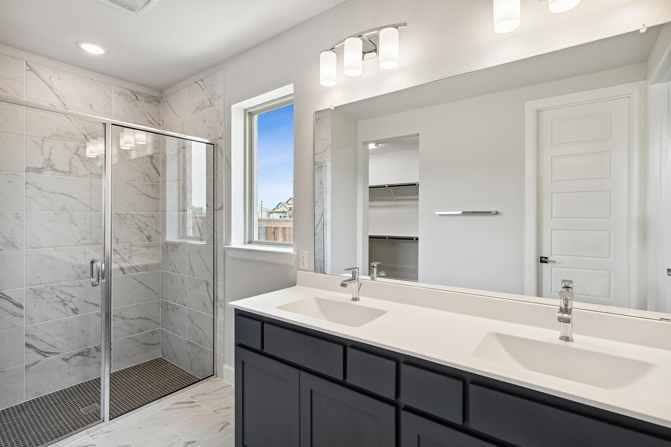
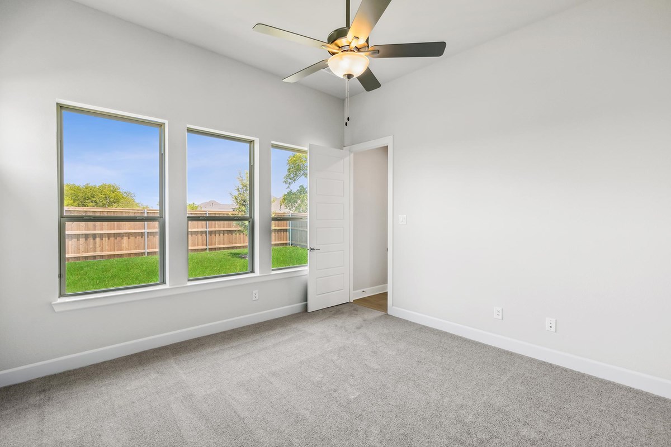
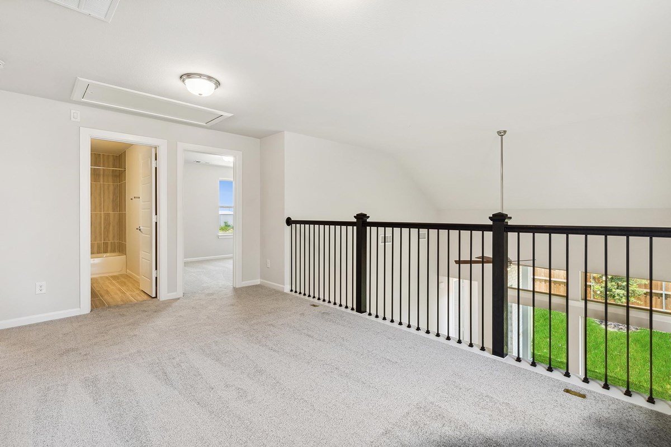
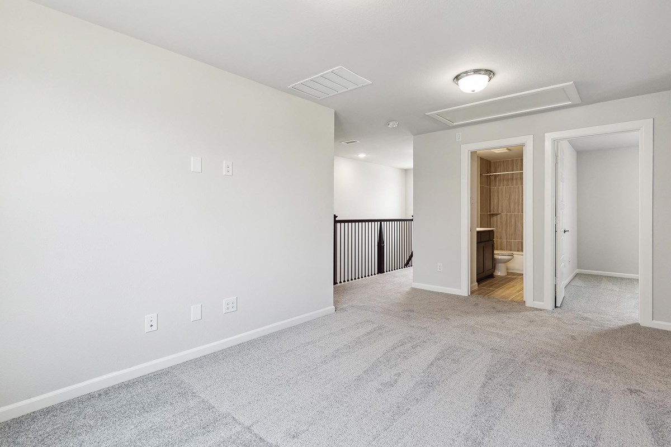





















Explore the balance of energy-efficiency, individual privacy, and elegant gathering spaces in The Hollowbrook floor plan by David Weekley Homes. Grand soaring ceilings and energy-efficient windows allow your personal design style to shine with natural light in the impressive family room.
The streamlined kitchen provides an easy culinary layout for the resident chef while granting a delightful view of the sunny family room and dining area. Craft the home office you’ve been dreaming of in the versatile study at the front of the home.
It’s easy to wake up on the right side of the bed in the superb Owner’s Retreat, which includes a contemporary en suite bathroom and a spacious walk-in closet. Two private secondary bedrooms share the second floor with a full bathroom and the retreat’s added living space.
Contact our Internet Advisor to learn more about this impeccable new home plan for the Little Elm, Texas, community of Prairie Oaks.
Explore the balance of energy-efficiency, individual privacy, and elegant gathering spaces in The Hollowbrook floor plan by David Weekley Homes. Grand soaring ceilings and energy-efficient windows allow your personal design style to shine with natural light in the impressive family room.
The streamlined kitchen provides an easy culinary layout for the resident chef while granting a delightful view of the sunny family room and dining area. Craft the home office you’ve been dreaming of in the versatile study at the front of the home.
It’s easy to wake up on the right side of the bed in the superb Owner’s Retreat, which includes a contemporary en suite bathroom and a spacious walk-in closet. Two private secondary bedrooms share the second floor with a full bathroom and the retreat’s added living space.
Contact our Internet Advisor to learn more about this impeccable new home plan for the Little Elm, Texas, community of Prairie Oaks.
Picturing life in a David Weekley home is easy when you visit one of our model homes. We invite you to schedule your personal tour with us and experience the David Weekley Difference for yourself.
Included with your message...







