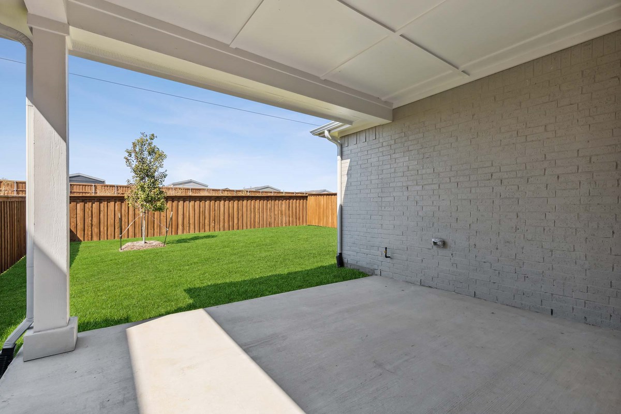
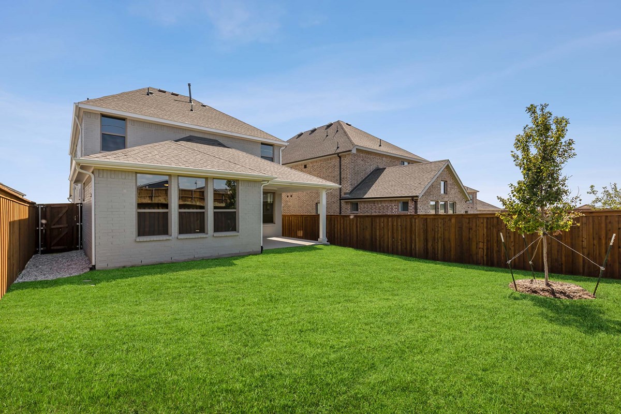
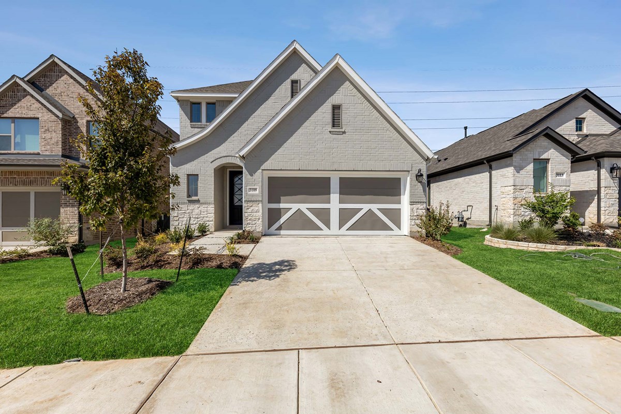
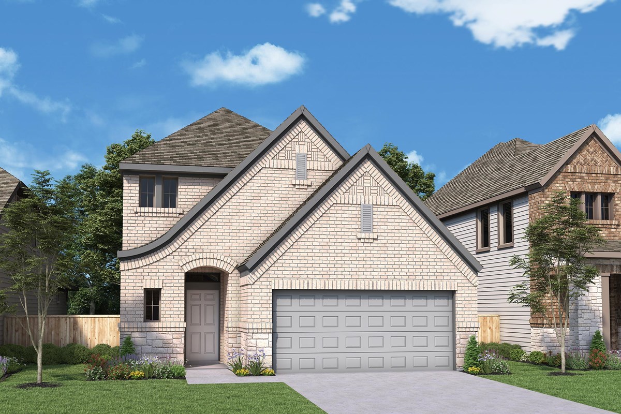
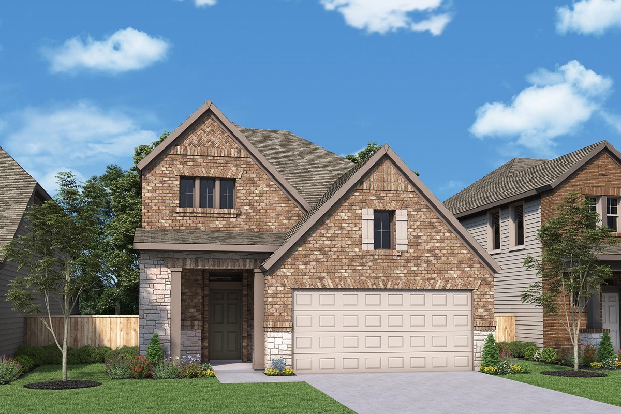



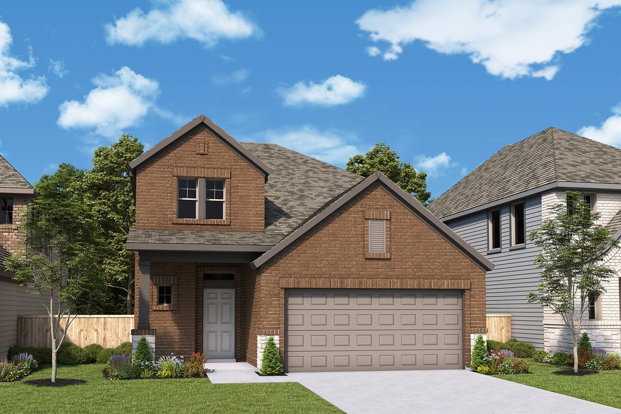
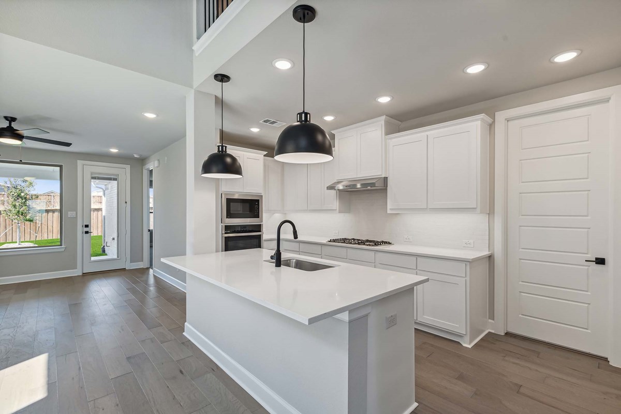
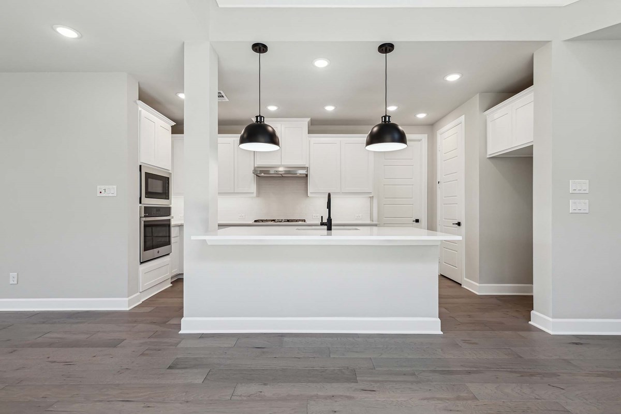
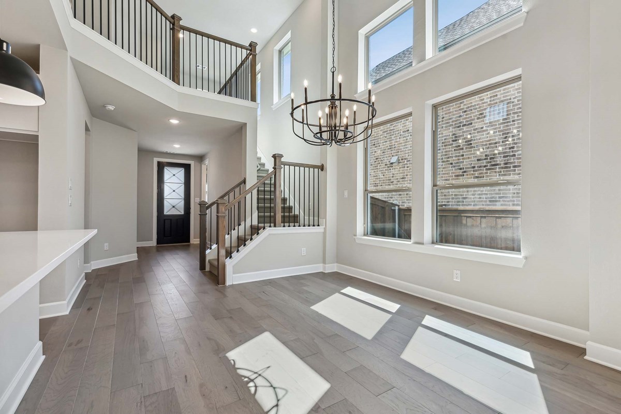
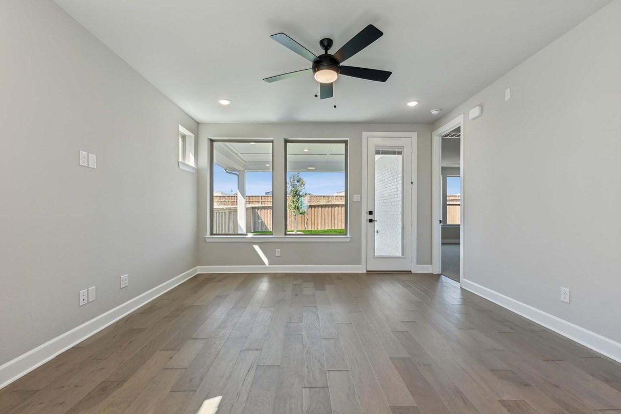
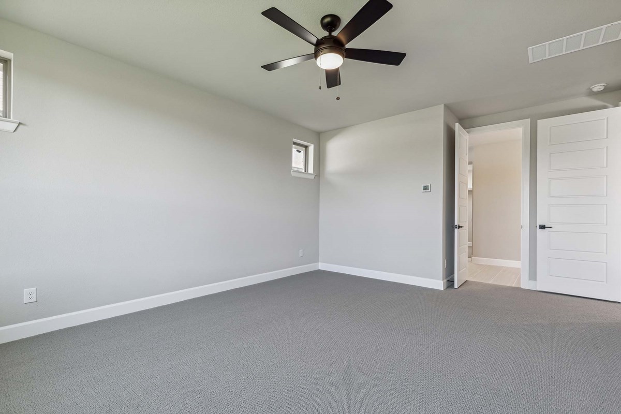
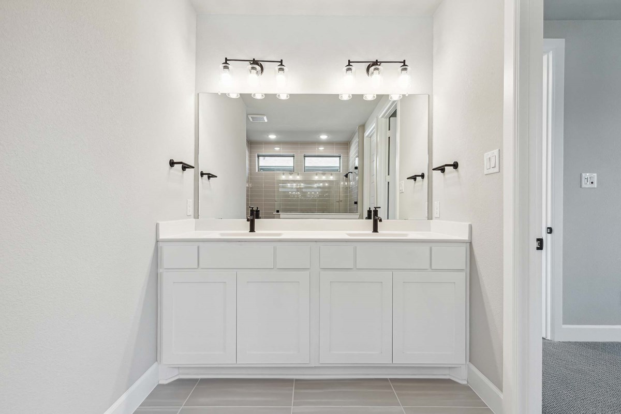
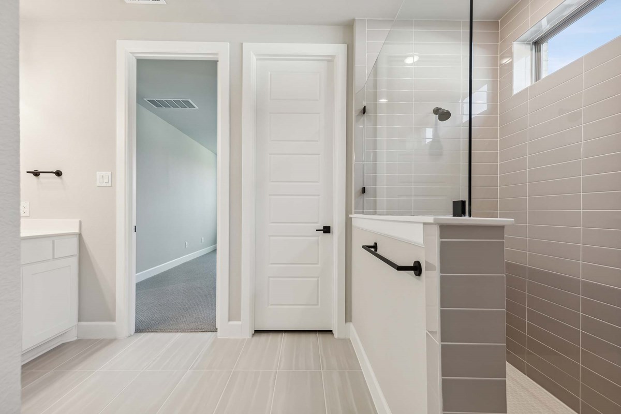
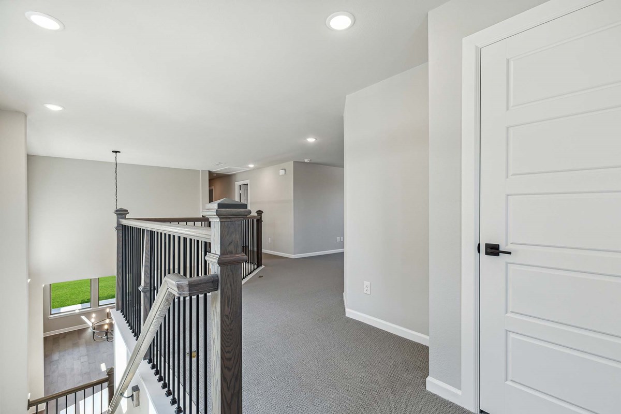





















Let your design and décor inspirations come alive in the beautiful Blane floor plan by David Weekley Homes. Begin and end each day in the personal paradise of your Owner’s Retreat, which features a serene en suite bathroom and a large walk-in closet.
A tasteful kitchen rests at the heart of this home, balancing effortless style with easy function, all while maintaining an open sight lines that flow throughout the main level. The sunny family room and elegant dining area present a welcoming first impression and wonderful places to spend time together.
Each junior bedroom is situated to provide ample privacy, individual appeal, and closet space. Additional gathering areas include a breezy covered back porch, ideal for weekend grilling, and an upstairs retreat that’s uniquely suited for family game nights.
Your Home Team is ready to begin building your personalized new home plan in Prairie Oaks.
Let your design and décor inspirations come alive in the beautiful Blane floor plan by David Weekley Homes. Begin and end each day in the personal paradise of your Owner’s Retreat, which features a serene en suite bathroom and a large walk-in closet.
A tasteful kitchen rests at the heart of this home, balancing effortless style with easy function, all while maintaining an open sight lines that flow throughout the main level. The sunny family room and elegant dining area present a welcoming first impression and wonderful places to spend time together.
Each junior bedroom is situated to provide ample privacy, individual appeal, and closet space. Additional gathering areas include a breezy covered back porch, ideal for weekend grilling, and an upstairs retreat that’s uniquely suited for family game nights.
Your Home Team is ready to begin building your personalized new home plan in Prairie Oaks.
Picturing life in a David Weekley home is easy when you visit one of our model homes. We invite you to schedule your personal tour with us and experience the David Weekley Difference for yourself.
Included with your message...








