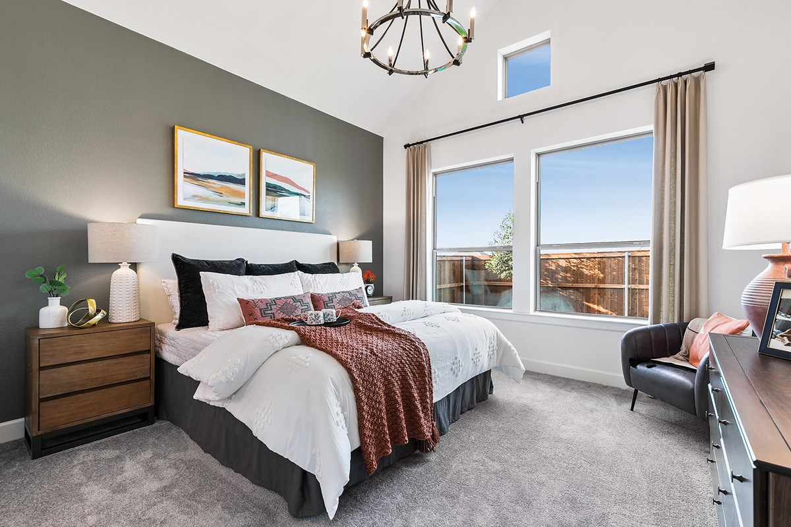
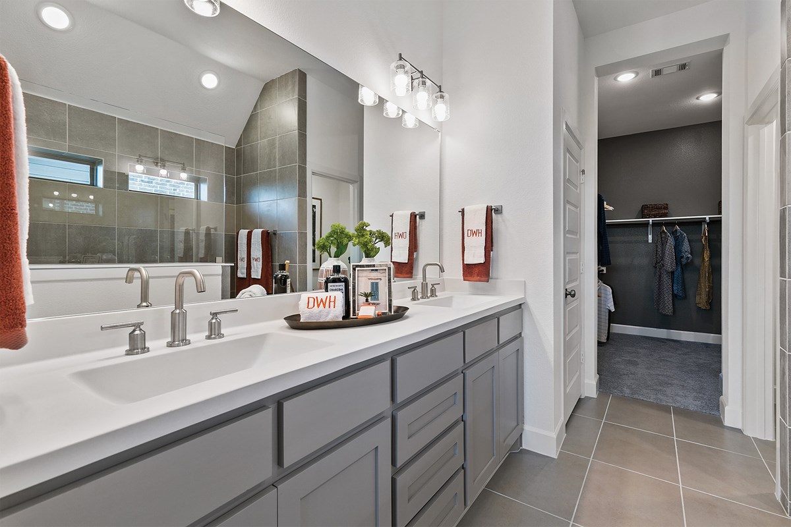
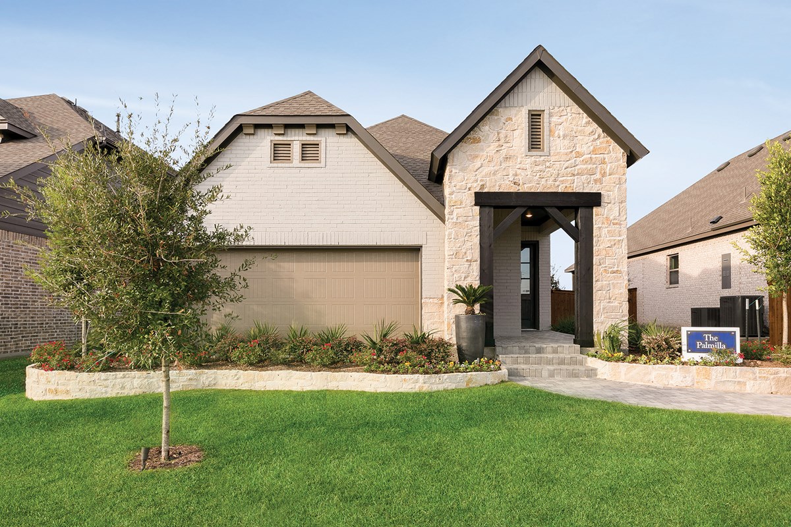
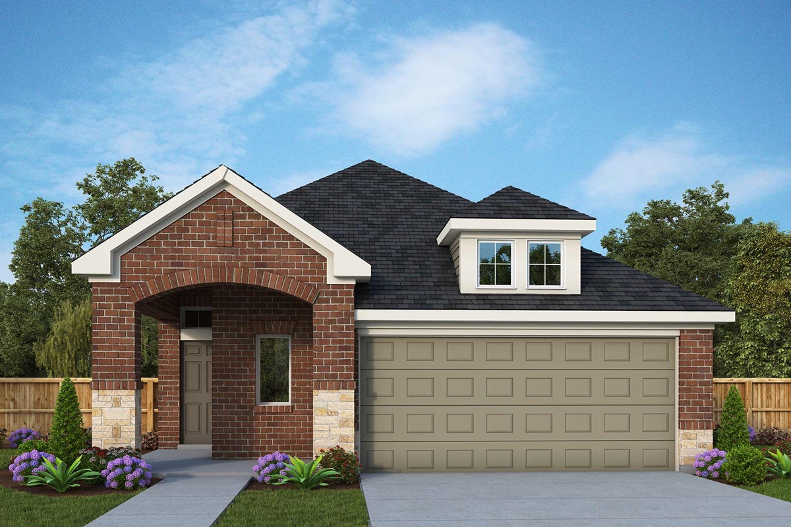
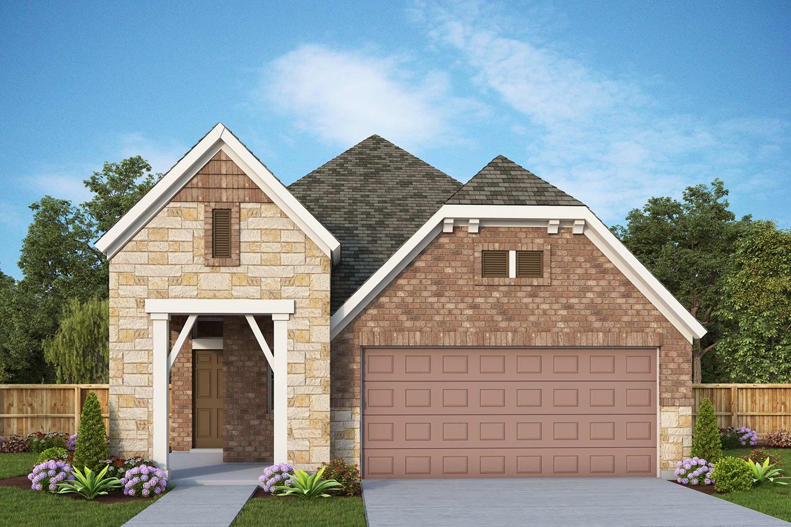



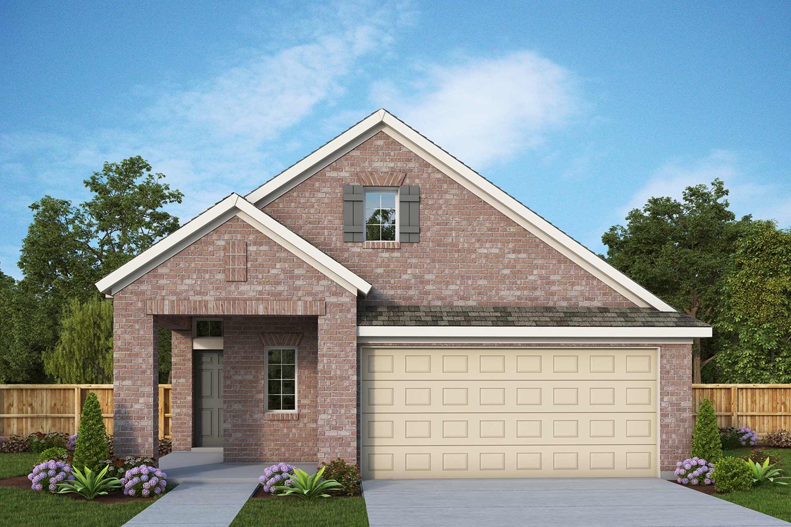
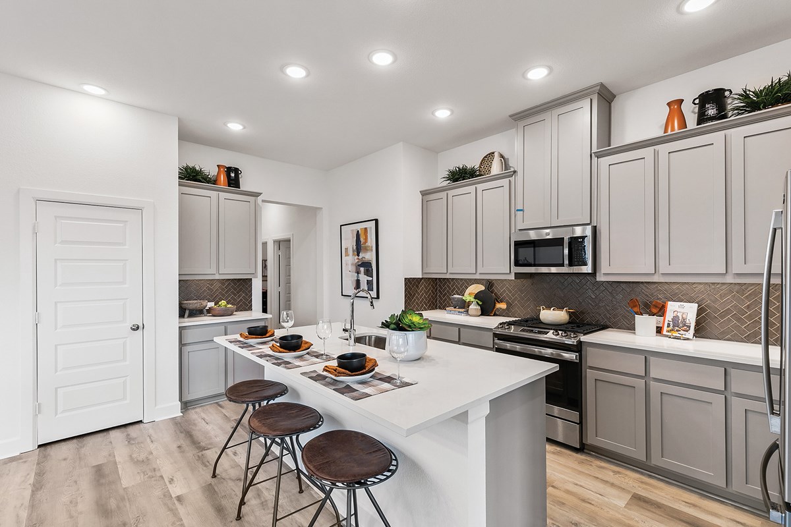
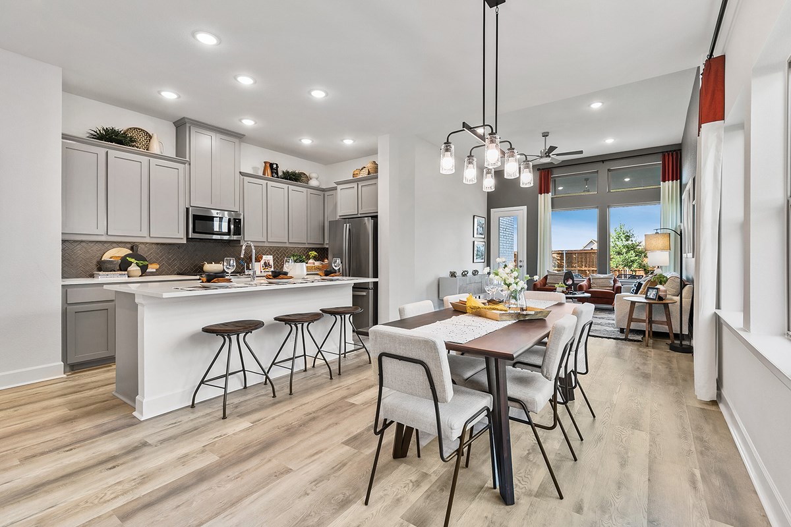
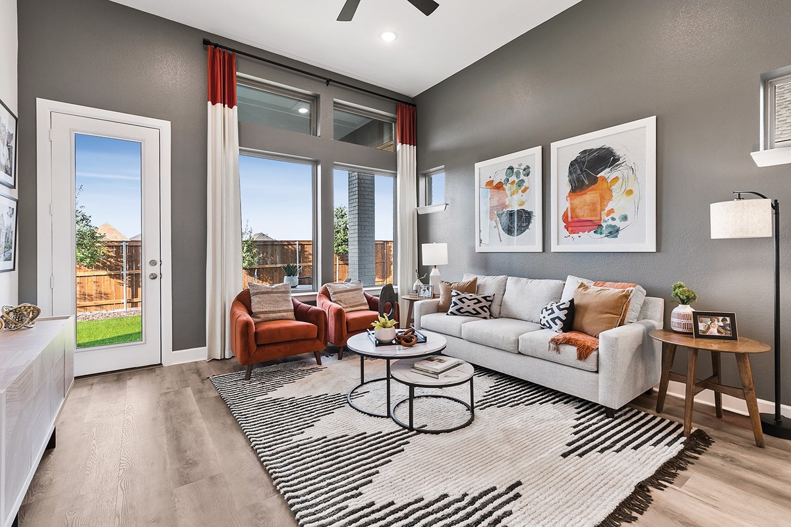
















Create the lifestyle of your dreams in the sophisticated and charming Palmilla floor plan by David Weekley Homes. The front study presents an inviting opportunity to craft your ideal home office or reading lounge.
The functional kitchen island and adjacent dining area offer a streamlined ease for quick snacks and holiday feasts. Natural light shines on the sensational living space of your open floor plan through energy-efficient windows.
Spend quality time together in the shade of your covered patio. Both secondary bedrooms are designed with individual privacy and unique personalities in mind. Escape to the superb comfort of your Owner’s Retreat, which includes a pamper-ready bathroom and a deluxe walk-in closet.
David Weekley’s World-class Customer Service will make the building process a delight with this impressive new home plan in Little Elm, Texas.
Create the lifestyle of your dreams in the sophisticated and charming Palmilla floor plan by David Weekley Homes. The front study presents an inviting opportunity to craft your ideal home office or reading lounge.
The functional kitchen island and adjacent dining area offer a streamlined ease for quick snacks and holiday feasts. Natural light shines on the sensational living space of your open floor plan through energy-efficient windows.
Spend quality time together in the shade of your covered patio. Both secondary bedrooms are designed with individual privacy and unique personalities in mind. Escape to the superb comfort of your Owner’s Retreat, which includes a pamper-ready bathroom and a deluxe walk-in closet.
David Weekley’s World-class Customer Service will make the building process a delight with this impressive new home plan in Little Elm, Texas.
Picturing life in a David Weekley home is easy when you visit one of our model homes. We invite you to schedule your personal tour with us and experience the David Weekley Difference for yourself.
Included with your message...








