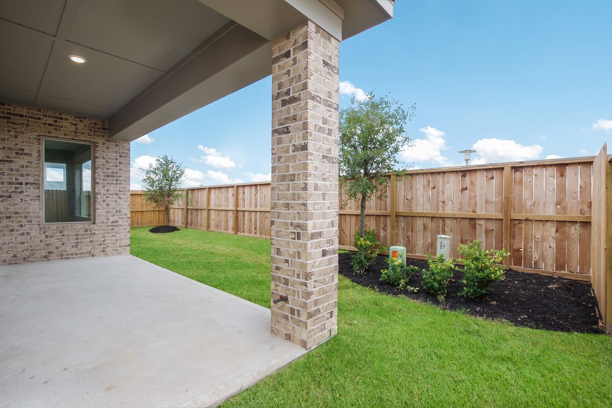
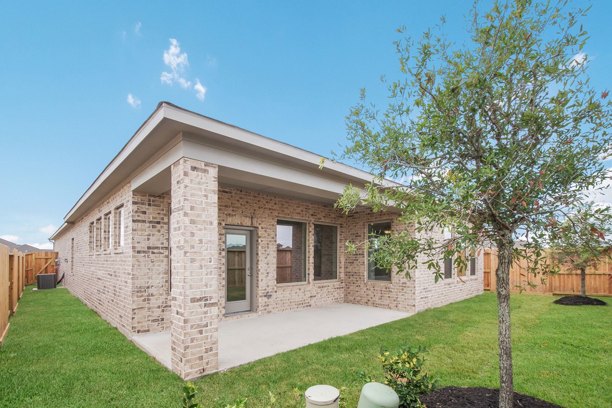
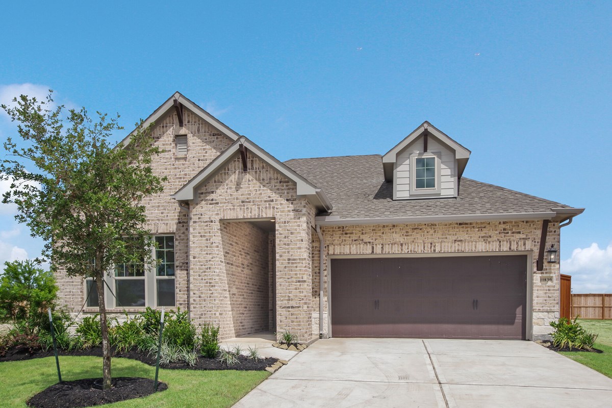
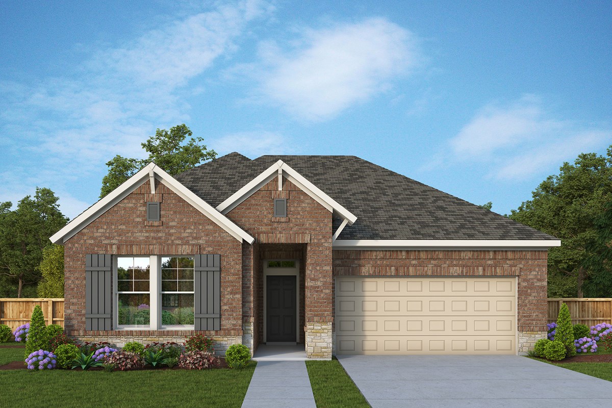
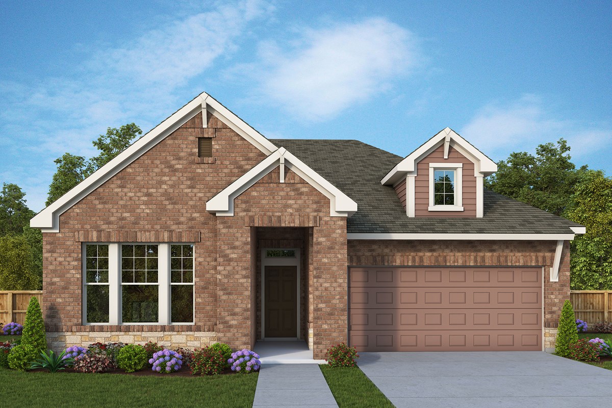



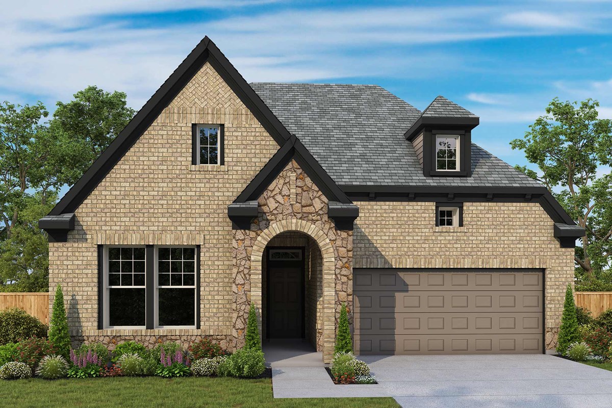
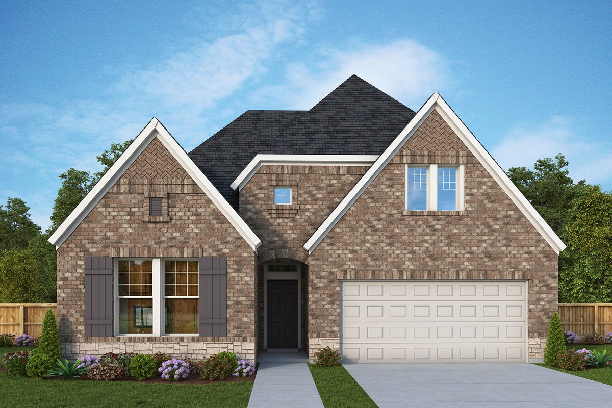
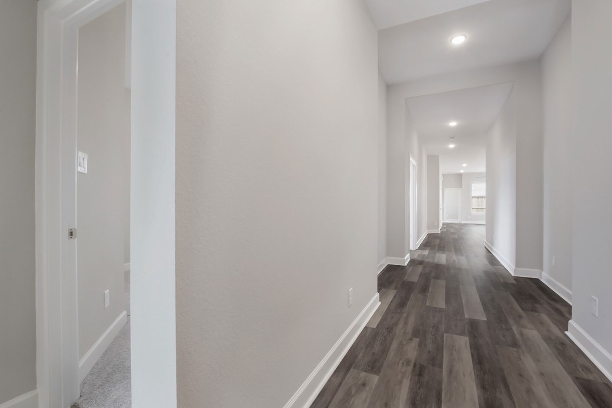
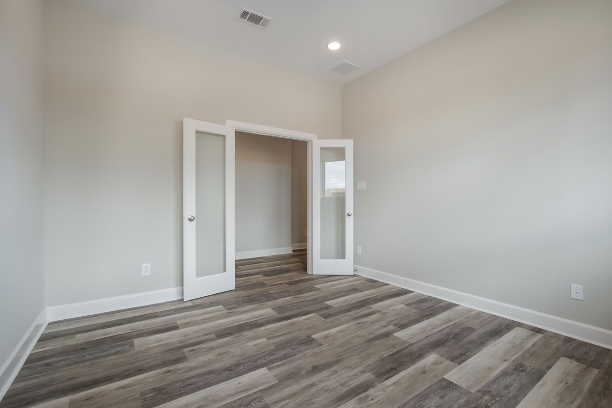
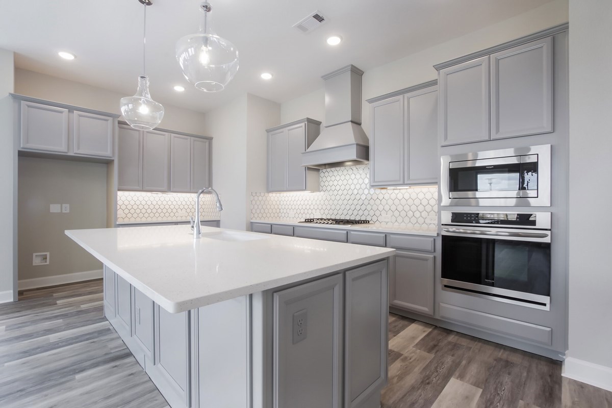
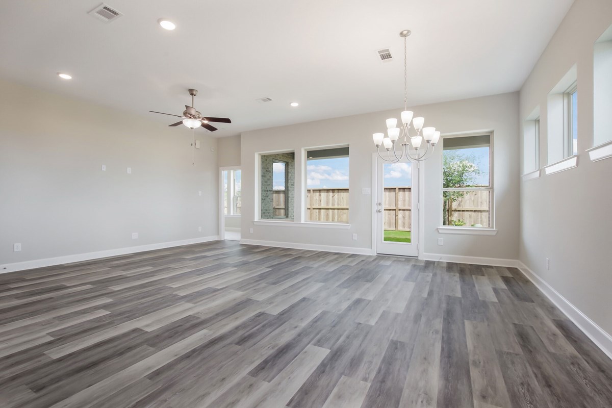
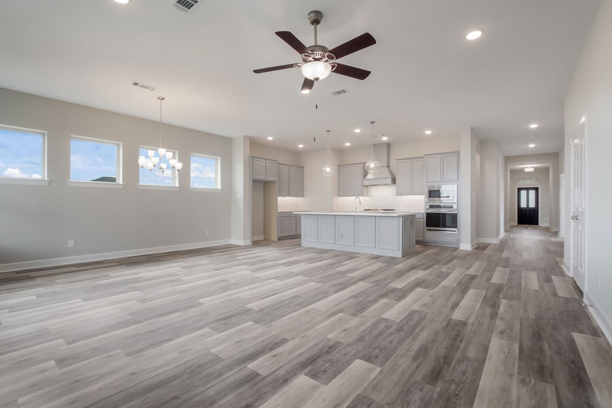
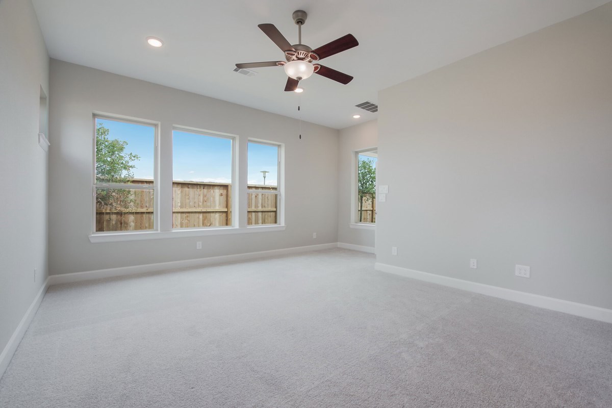
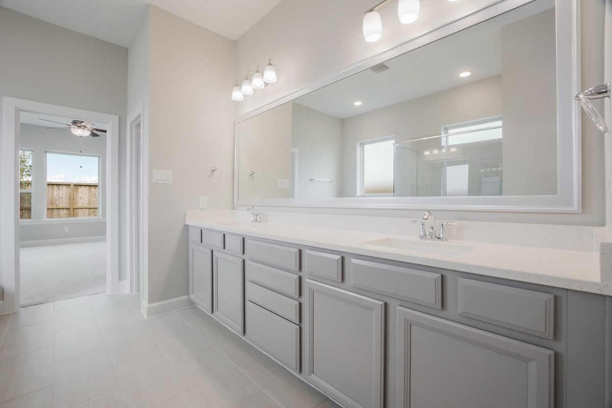
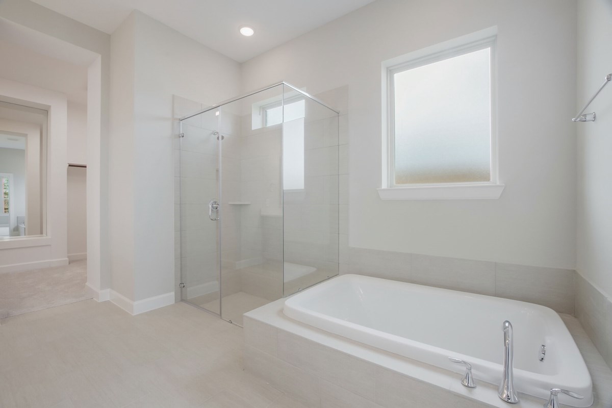






















You’ll be delighted by the attention to detail that makes The Forestview floor plan by David Weekley Homes sensational. Social gatherings and quiet evenings are equally enhanced with the outdoor leisure space of the covered patio.
Your Owner’s Retreat provides a glamorous way to begin and end each day with a luxurious en suite bathroom and a wardrobe-expanding walk-in closet. Growing minds and unique decorative styles will have a superb place to call their own in the beautiful guest suite and spare bedrooms.
The streamlined kitchen features a presentation island and plenty of room for collaborative feast creation. Your open floor plan provides a beautiful expanse for you to fill with decorative flair and lifelong memories.
The sunny and spacious study offers plenty of FlexSpace℠ to craft your ideal home office, creative studio, or a family movie theater. Build your future together in this refined new home for Towne Lake in Cypress, Texas.
You’ll be delighted by the attention to detail that makes The Forestview floor plan by David Weekley Homes sensational. Social gatherings and quiet evenings are equally enhanced with the outdoor leisure space of the covered patio.
Your Owner’s Retreat provides a glamorous way to begin and end each day with a luxurious en suite bathroom and a wardrobe-expanding walk-in closet. Growing minds and unique decorative styles will have a superb place to call their own in the beautiful guest suite and spare bedrooms.
The streamlined kitchen features a presentation island and plenty of room for collaborative feast creation. Your open floor plan provides a beautiful expanse for you to fill with decorative flair and lifelong memories.
The sunny and spacious study offers plenty of FlexSpace℠ to craft your ideal home office, creative studio, or a family movie theater. Build your future together in this refined new home for Towne Lake in Cypress, Texas.
Picturing life in a David Weekley home is easy when you visit one of our model homes. We invite you to schedule your personal tour with us and experience the David Weekley Difference for yourself.
Included with your message...



