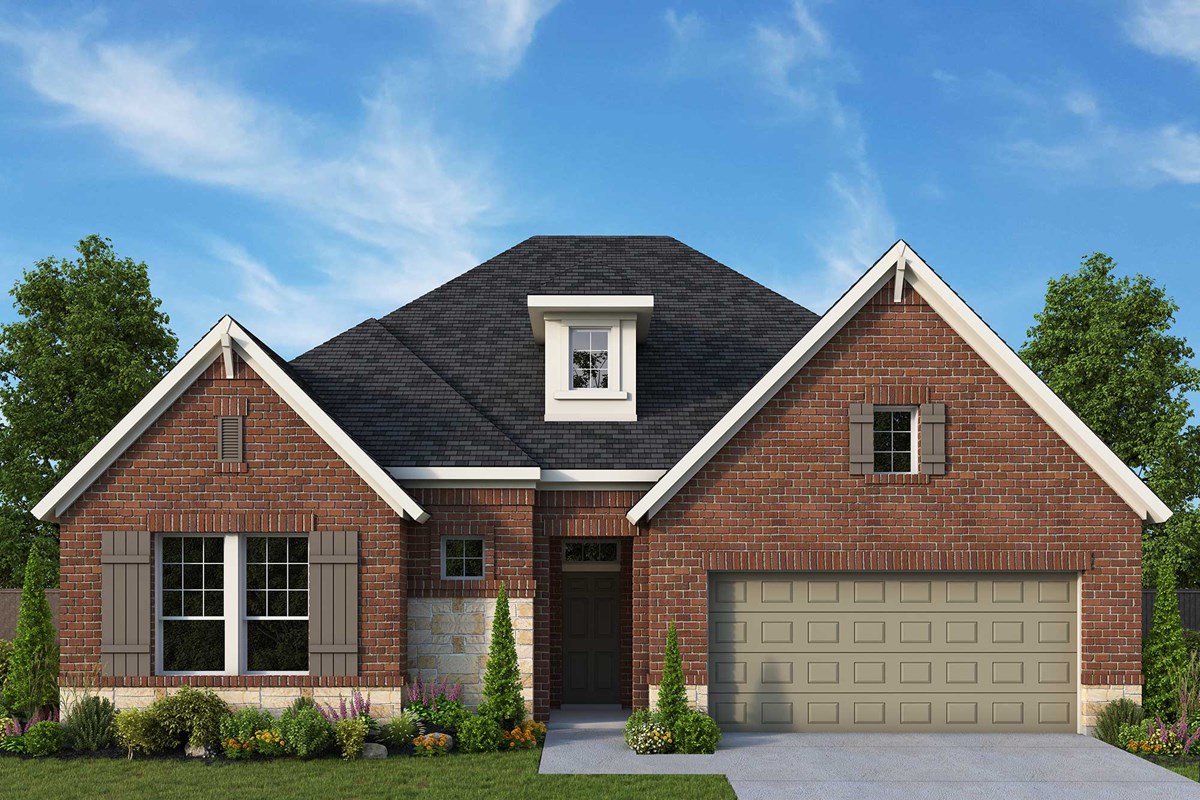

Overview
Explore The Keeley by David Weekley floor plan’s superb balance of energy-efficiency, individual privacy and elegant gathering spaces. A sprawling covered back porch adds fantastic outdoor leisure area where you can enjoy quiet evenings and fun-filled weekends in the shade.
Your open family and dining rooms feature energy-efficient windows and boundless decorative potential. The streamlined kitchen is designed to provide an easy culinary layout for the resident chef while granting a delightful view of the sunny living space.
A spacious study and deluxe guest suite offer great versatility for your day-to-day lifestyle. Refresh and relax in your Owner’s Retreat, complete with a spa-day bathroom and a pair of walk-in closets.
`You’ll love #LivingWeekley in this expertly-crafted new home in The Highlands of Porter, Texas.
Learn More Show Less
Explore The Keeley by David Weekley floor plan’s superb balance of energy-efficiency, individual privacy and elegant gathering spaces. A sprawling covered back porch adds fantastic outdoor leisure area where you can enjoy quiet evenings and fun-filled weekends in the shade.
Your open family and dining rooms feature energy-efficient windows and boundless decorative potential. The streamlined kitchen is designed to provide an easy culinary layout for the resident chef while granting a delightful view of the sunny living space.
A spacious study and deluxe guest suite offer great versatility for your day-to-day lifestyle. Refresh and relax in your Owner’s Retreat, complete with a spa-day bathroom and a pair of walk-in closets.
`You’ll love #LivingWeekley in this expertly-crafted new home in The Highlands of Porter, Texas.
More plans in this community

The Appelson
From: $509,990
Sq. Ft: 1957 - 2053

The Dansbury
From: $529,990
Sq. Ft: 2279 - 2334

The Hanford
From: $549,990
Sq. Ft: 2401 - 2468

The Leland
From: $574,990
Sq. Ft: 2721 - 2770
Quick Move-ins

The Hanford
7747 Coopers Rock Lane, Porter, TX 77365
$689,083
Sq. Ft: 2402

The Leland
21860 Victory Green Way, Porter, TX 77365









