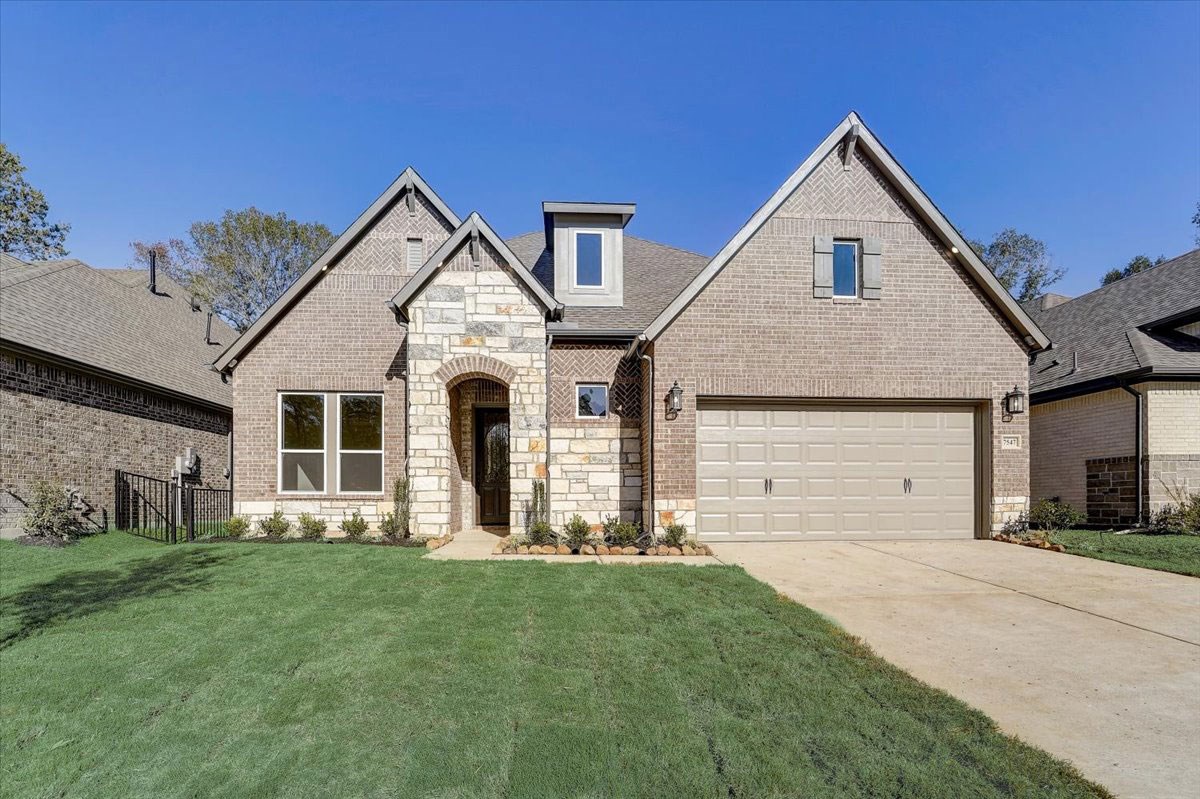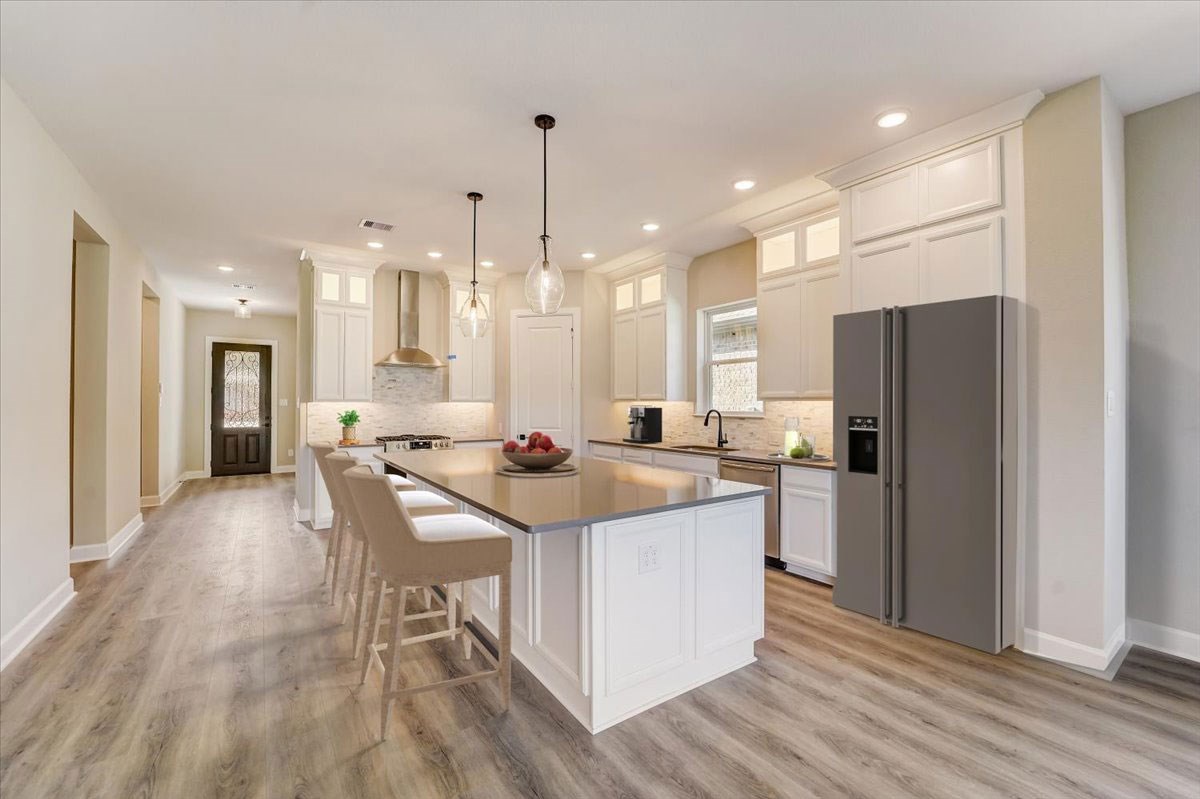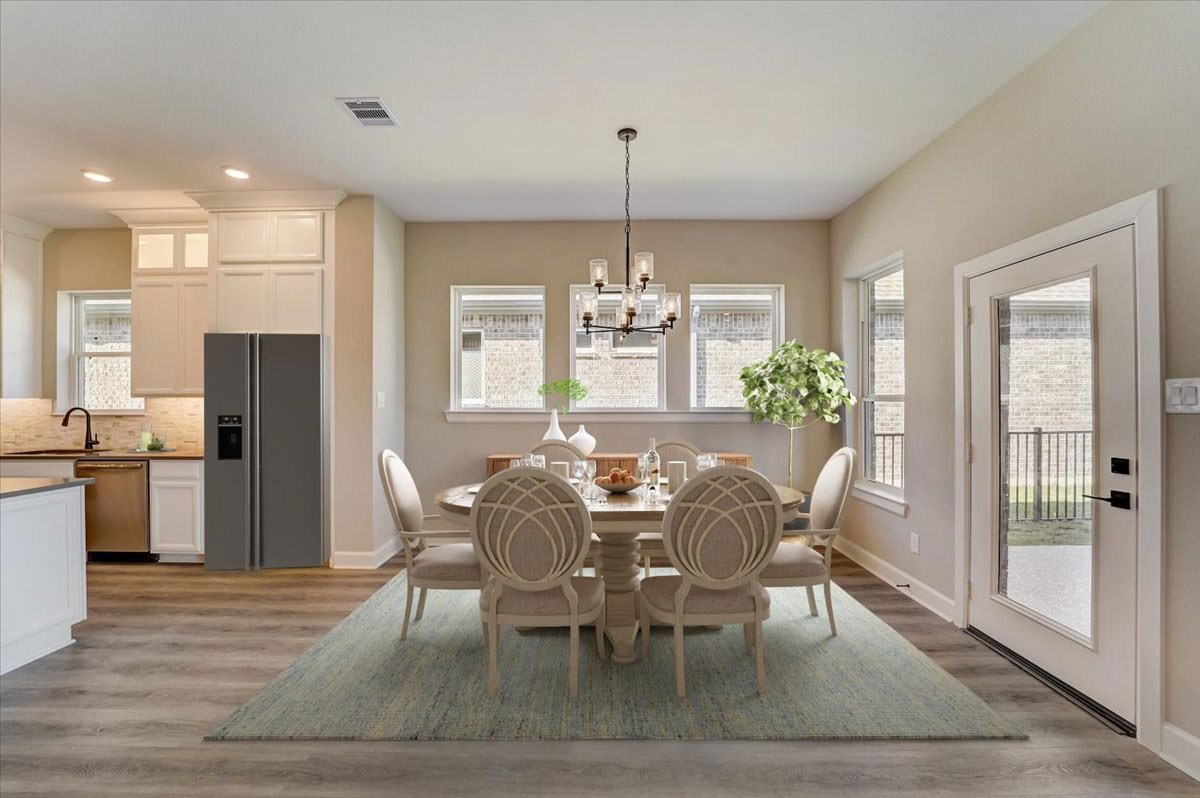












Overview
Sophisticated design and easy elegance combine in The Dansbury floor plan by David Weekley Homes in Porter, Texas. Energy-efficient windows allow your interior décor style to shine in the natural light of the open-concept living spaces.
The gourmet kitchen presents a corner pantry, oversized center island, and an enhanced culinary atmosphere. Your blissful Owner’s Retreat offers an everyday escape from the outside world, and includes a resort-inspired bathroom and a spacious walk-in closet.
A pair of guest bedrooms and a sunlit study provide great places visitors or individual offices.
Ask our Internet Advisor about the garage configuration and the built-in features of this brilliant new home in the north Houston-area community of The Highlands.
Learn More Show Less
Sophisticated design and easy elegance combine in The Dansbury floor plan by David Weekley Homes in Porter, Texas. Energy-efficient windows allow your interior décor style to shine in the natural light of the open-concept living spaces.
The gourmet kitchen presents a corner pantry, oversized center island, and an enhanced culinary atmosphere. Your blissful Owner’s Retreat offers an everyday escape from the outside world, and includes a resort-inspired bathroom and a spacious walk-in closet.
A pair of guest bedrooms and a sunlit study provide great places visitors or individual offices.
Ask our Internet Advisor about the garage configuration and the built-in features of this brilliant new home in the north Houston-area community of The Highlands.
More plans in this community

The Appelson
From: $509,990
Sq. Ft: 1957 - 2053

The Hanford
From: $549,990
Sq. Ft: 2401 - 2468

The Keeley
From: $554,990
Sq. Ft: 2484 - 2526

The Leland
From: $574,990
Sq. Ft: 2721 - 2770
Quick Move-ins

The Hanford
7747 Coopers Rock Lane, Porter, TX 77365
$689,083
Sq. Ft: 2402

The Leland
21860 Victory Green Way, Porter, TX 77365









