
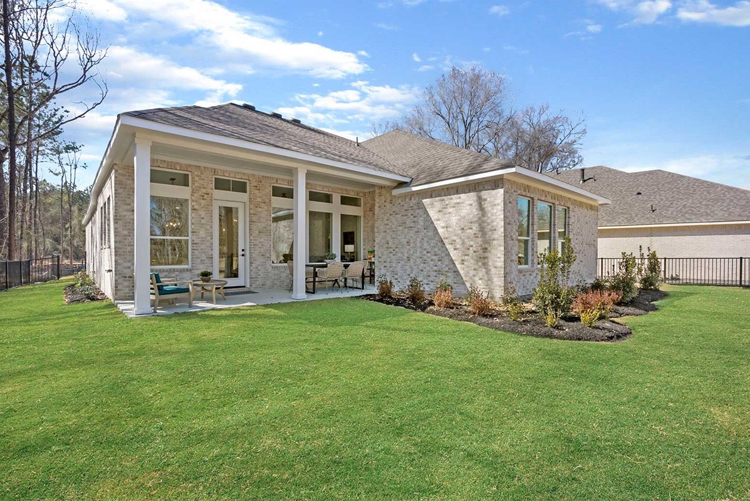

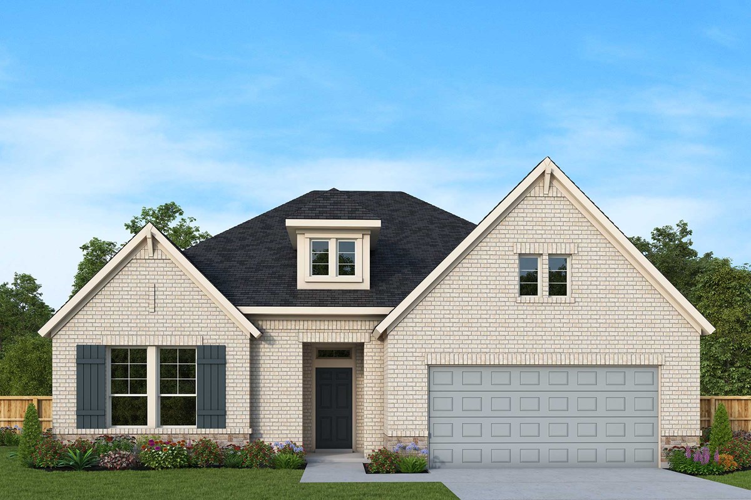




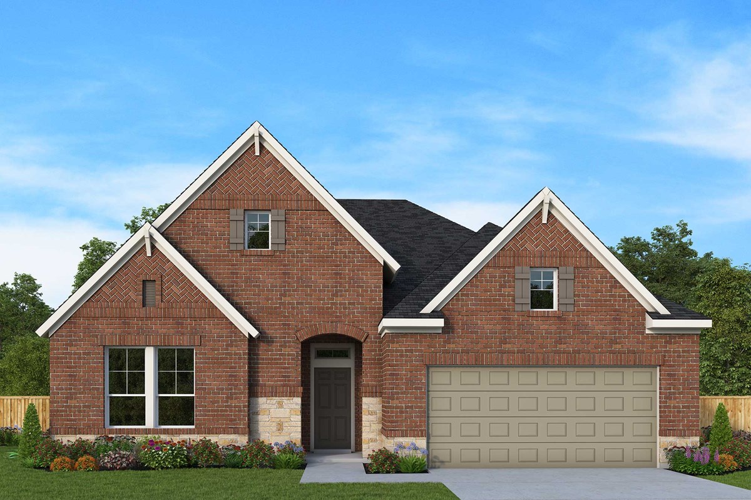
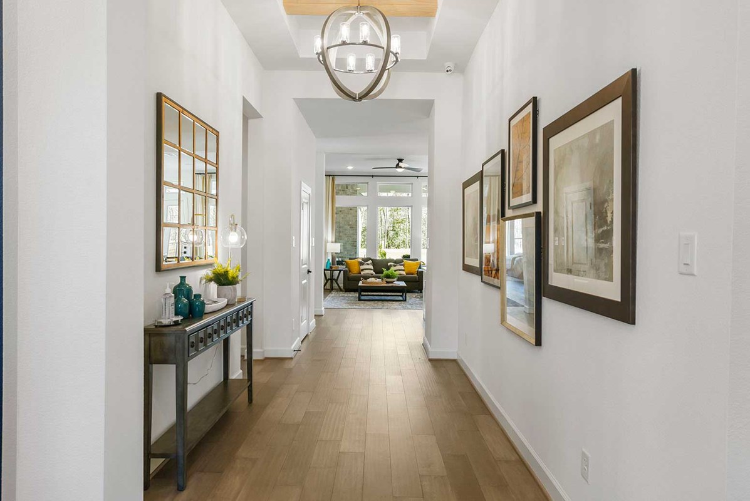
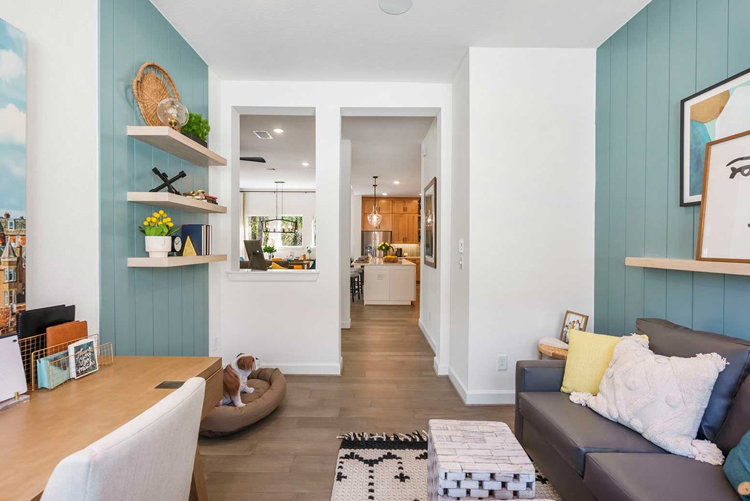
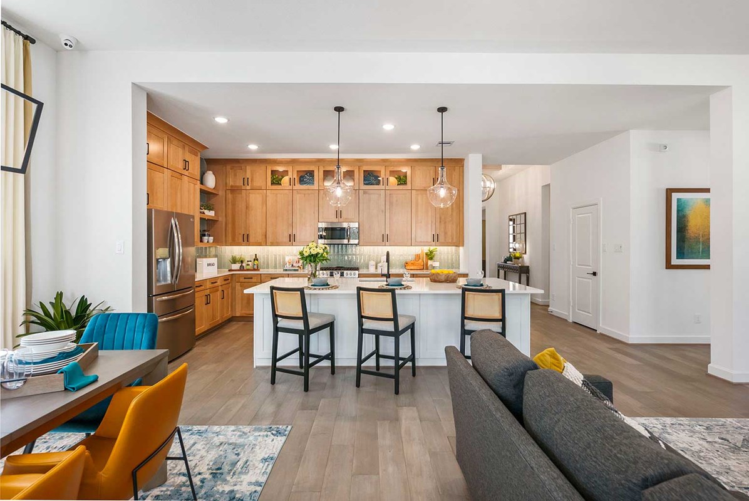
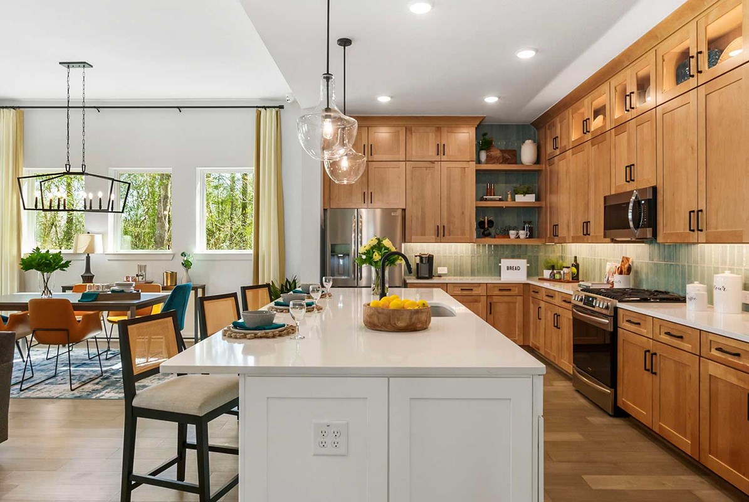
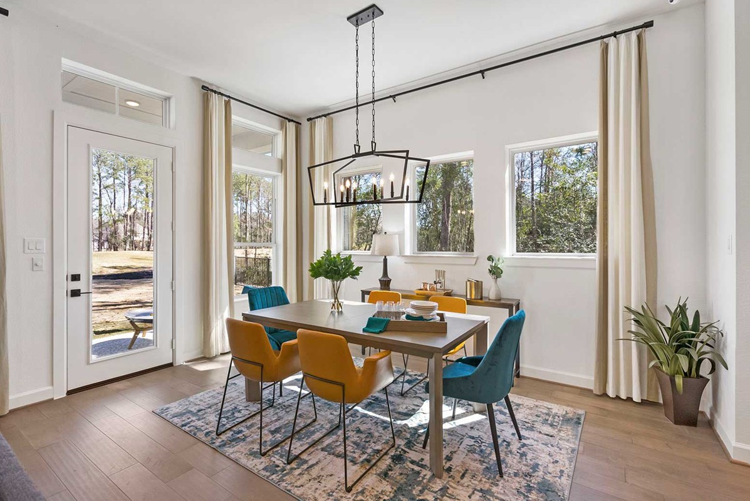


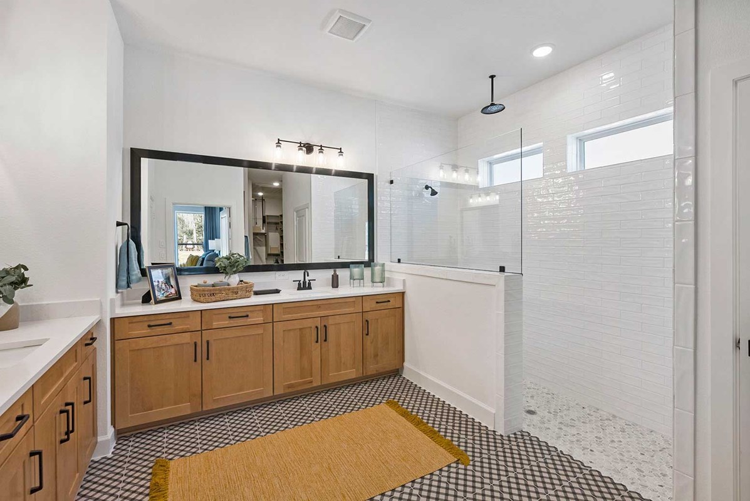

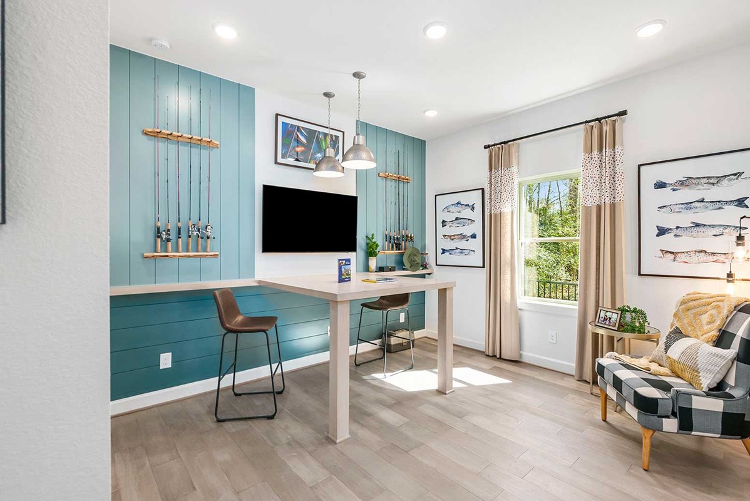


Overview
Design exquisite living spaces and build cherished memories together in the vibrant elegance of The Hanford floor plan by David Weekley Homes. Birthday cakes, fine dinners, and unforgettable of holiday meals all begin in the contemporary kitchen.
A central study overlooks the home’s living areas, waiting to be furnished as a productive home office or an impressive den. Overnight guests and individual styles are equally at home in the spacious Jack-and-Jill bedrooms.
Escape to the superb comfort of your Owner’s Retreat, which includes a pamper-ready bathroom and a deluxe walk-in closet. Enjoy a book and your favorite beverage from your covered porch. Sunlight filters in through energy-efficient windows to shine on the open-concept family and dining spaces.
Make this amazing new home plan unique to you by exploring our Personalized Selections.
Learn More Show Less
Design exquisite living spaces and build cherished memories together in the vibrant elegance of The Hanford floor plan by David Weekley Homes. Birthday cakes, fine dinners, and unforgettable of holiday meals all begin in the contemporary kitchen.
A central study overlooks the home’s living areas, waiting to be furnished as a productive home office or an impressive den. Overnight guests and individual styles are equally at home in the spacious Jack-and-Jill bedrooms.
Escape to the superb comfort of your Owner’s Retreat, which includes a pamper-ready bathroom and a deluxe walk-in closet. Enjoy a book and your favorite beverage from your covered porch. Sunlight filters in through energy-efficient windows to shine on the open-concept family and dining spaces.
Make this amazing new home plan unique to you by exploring our Personalized Selections.
More plans in this community

The Appelson
From: $509,990
Sq. Ft: 1957 - 2053

The Dansbury
From: $529,990
Sq. Ft: 2279 - 2334

The Keeley
From: $554,990
Sq. Ft: 2484 - 2526

The Leland
From: $574,990
Sq. Ft: 2721 - 2770
Quick Move-ins

The Hanford
7747 Coopers Rock Lane, Porter, TX 77365
$689,083
Sq. Ft: 2402

The Leland
21860 Victory Green Way, Porter, TX 77365









