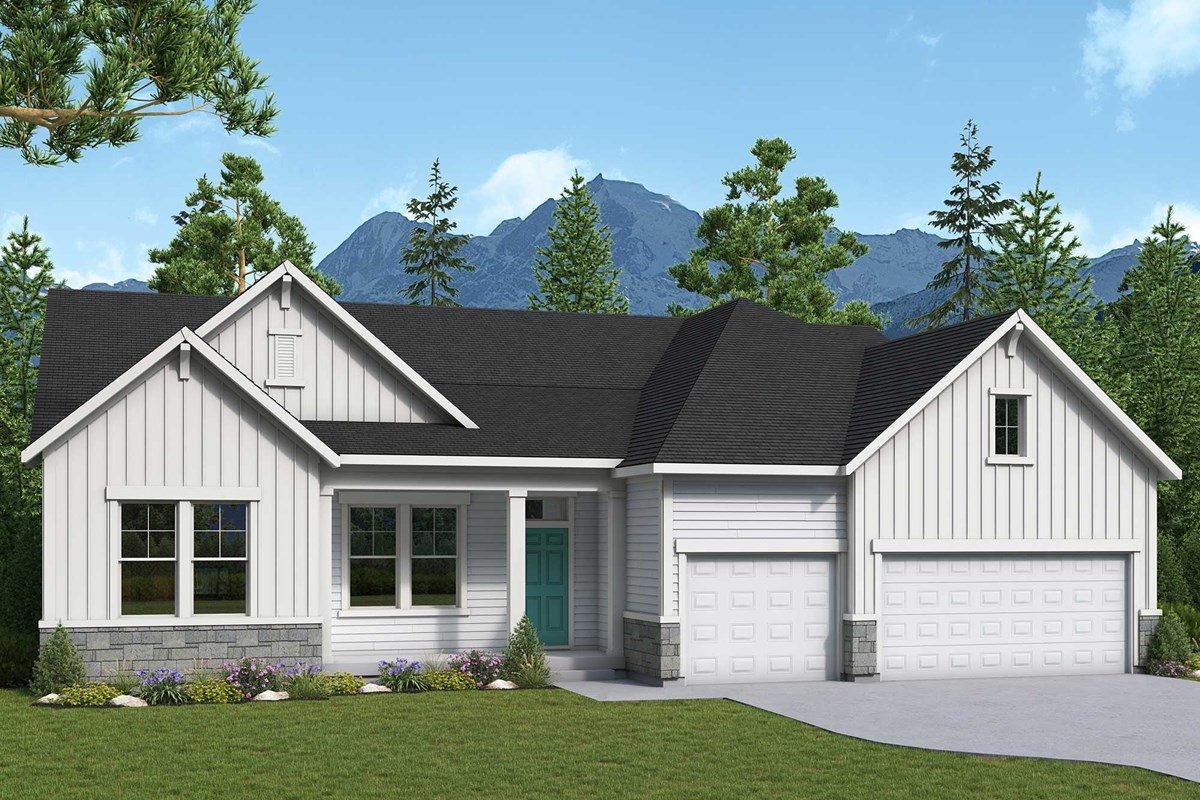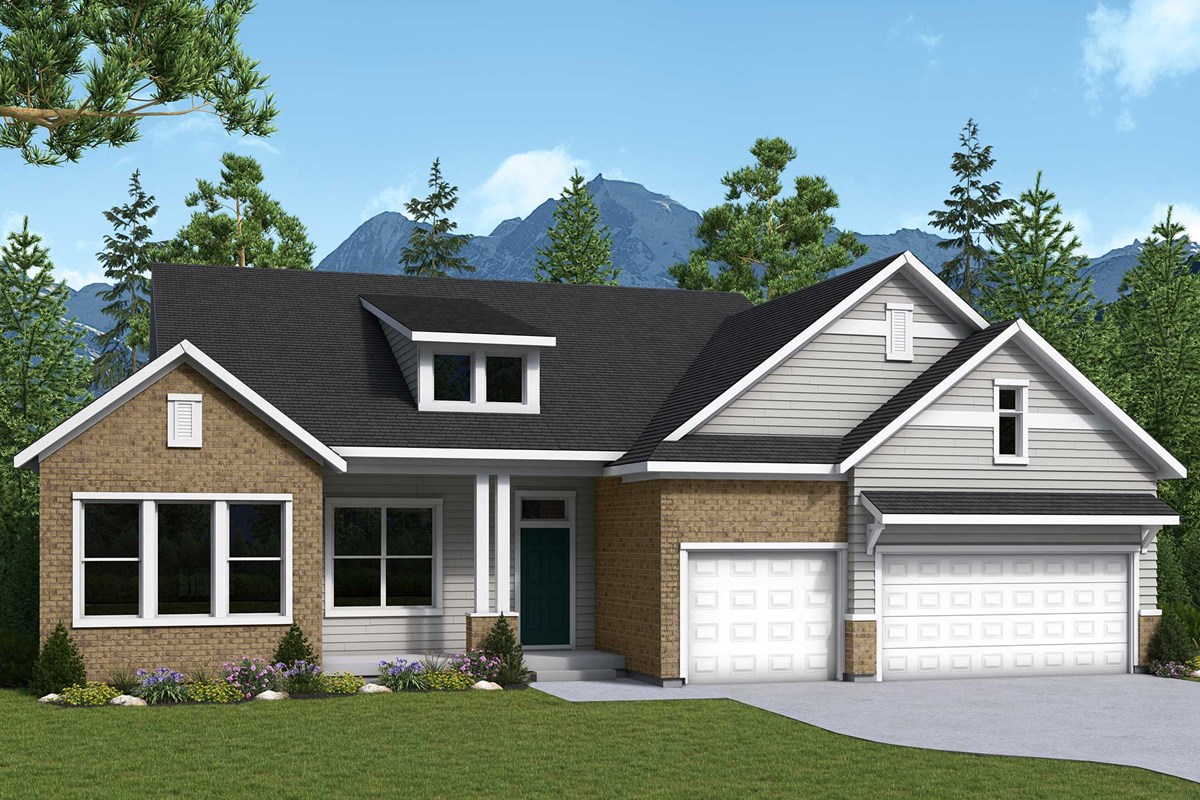

Overview
Treat yourself to the everyday luxury of the beautiful Escher by David Weekley floor plan in the Salt Lake City Area. A large walk-in closet and serene en suite Owner’s Bath make the Owner’s Retreat a splendid personal getaway and the end of each day.
A trio of unique junior bedrooms each give growing residents a wonderful place to make their own. The welcoming study, expansive basement and relaxing covered deck offer an abundance of space to entertain guests and enjoy your leisure time.
Big, energy-efficient windows allow the family and dining spaces to shine in the sunlight. The brilliant kitchen presents a dynamic layout and an open flow to the gathering spaces of the first floor.
Learn Why Now is The Best Time to Buy this beautiful new home in Eastridge Park.
Learn More Show Less
Treat yourself to the everyday luxury of the beautiful Escher by David Weekley floor plan in the Salt Lake City Area. A large walk-in closet and serene en suite Owner’s Bath make the Owner’s Retreat a splendid personal getaway and the end of each day.
A trio of unique junior bedrooms each give growing residents a wonderful place to make their own. The welcoming study, expansive basement and relaxing covered deck offer an abundance of space to entertain guests and enjoy your leisure time.
Big, energy-efficient windows allow the family and dining spaces to shine in the sunlight. The brilliant kitchen presents a dynamic layout and an open flow to the gathering spaces of the first floor.
Learn Why Now is The Best Time to Buy this beautiful new home in Eastridge Park.
More plans in this community

The Helene
From: $851,990
Sq. Ft: 2899 - 4360*

The Kimbrough
From: $849,990
Sq. Ft: 2966 - 4802*

The Mclauren
From: $833,990
Sq. Ft: 3194 - 4783*

The Richards
From: $873,990
Sq. Ft: 3469 - 5221*

The Rivershore
From: $821,990
Sq. Ft: 2732 - 4622*
Quick Move-ins

The Escher
1244 E Hollyhock Way, Layton, UT 84040
$1,109,990
Sq. Ft: 2544*

The Helene
1320 E. Hollyhock Way, Layton, UT 84040
$1,119,990
Sq. Ft: 4020*
The Richards
1288 E. Hollyhock Way, Layton, UT 84040









