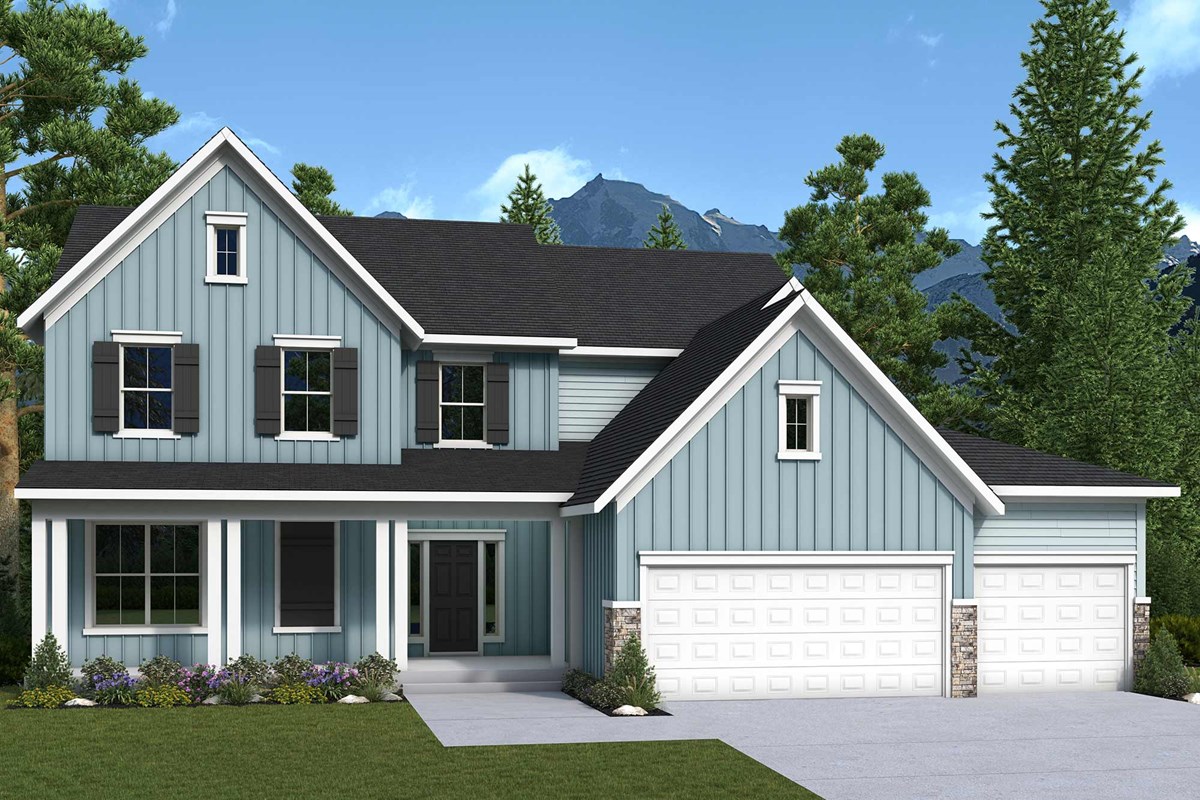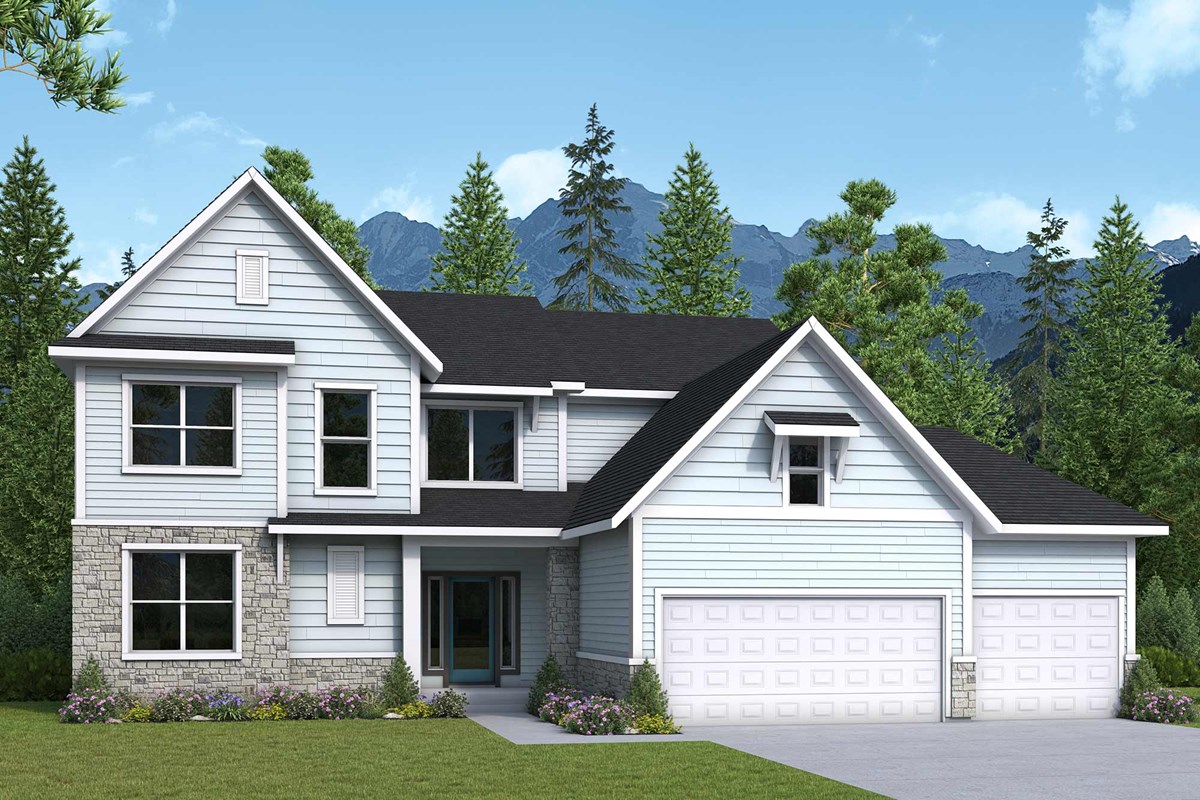

Overview
The Richards by David Weekley floor plan presents optimized gathering spaces and the versatility to adapt to a family’s lifestyle changes over the years. Start each day rested and refreshed in the Owner’s Retreat, which includes a pair of walk-in closets and a luxurious en suite Owner’s Bath.
Your open family and dining rooms are surrounded by big, energy-efficient windows to allow every day to shine. The contemporary kitchen is optimized to support solo chefs and family cooking adventures with separate zones devoted to storage, prep and presentation.
There’s a perfect place for every activity thanks to two studies, a convenient family foyer, spacious basement and upstairs retreat. A guest suite and Jack-and-Jill bedrooms are set privately apart from the Owner’s Retreat on the second level.
Experience the livability and EnergySaver™ advantages of this outstanding new home in the Salt Lake City-area community of Eastridge Park.
Learn More Show Less
The Richards by David Weekley floor plan presents optimized gathering spaces and the versatility to adapt to a family’s lifestyle changes over the years. Start each day rested and refreshed in the Owner’s Retreat, which includes a pair of walk-in closets and a luxurious en suite Owner’s Bath.
Your open family and dining rooms are surrounded by big, energy-efficient windows to allow every day to shine. The contemporary kitchen is optimized to support solo chefs and family cooking adventures with separate zones devoted to storage, prep and presentation.
There’s a perfect place for every activity thanks to two studies, a convenient family foyer, spacious basement and upstairs retreat. A guest suite and Jack-and-Jill bedrooms are set privately apart from the Owner’s Retreat on the second level.
Experience the livability and EnergySaver™ advantages of this outstanding new home in the Salt Lake City-area community of Eastridge Park.
More plans in this community

The Escher
From: $804,990
Sq. Ft: 2544 - 5088*

The Helene
From: $851,990
Sq. Ft: 2899 - 4360*

The Kimbrough
From: $849,990
Sq. Ft: 2966 - 4802*

The Mclauren
From: $833,990
Sq. Ft: 3194 - 4783*

The Rivershore
From: $821,990
Sq. Ft: 2732 - 4622*
Quick Move-ins

The Escher
1244 E Hollyhock Way, Layton, UT 84040
$1,109,990
Sq. Ft: 2544*

The Helene
1320 E. Hollyhock Way, Layton, UT 84040
$1,119,990
Sq. Ft: 4020*
The Richards
1288 E. Hollyhock Way, Layton, UT 84040









