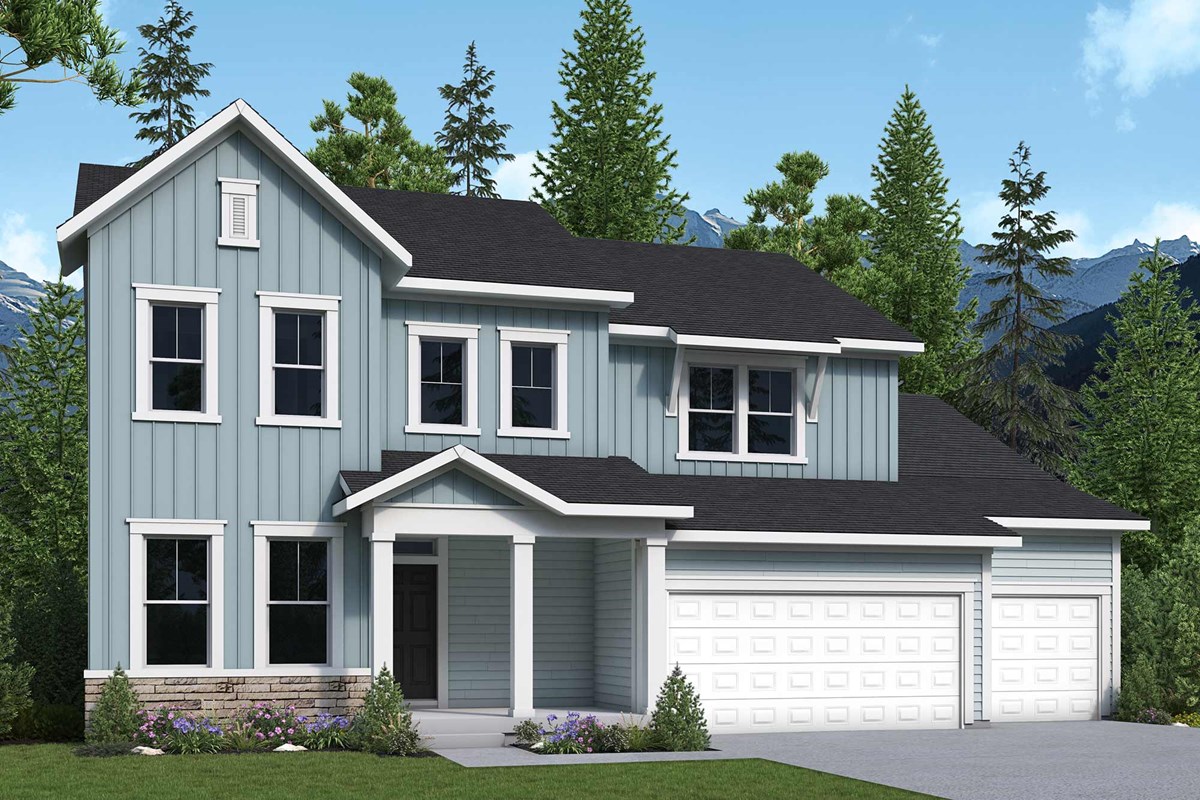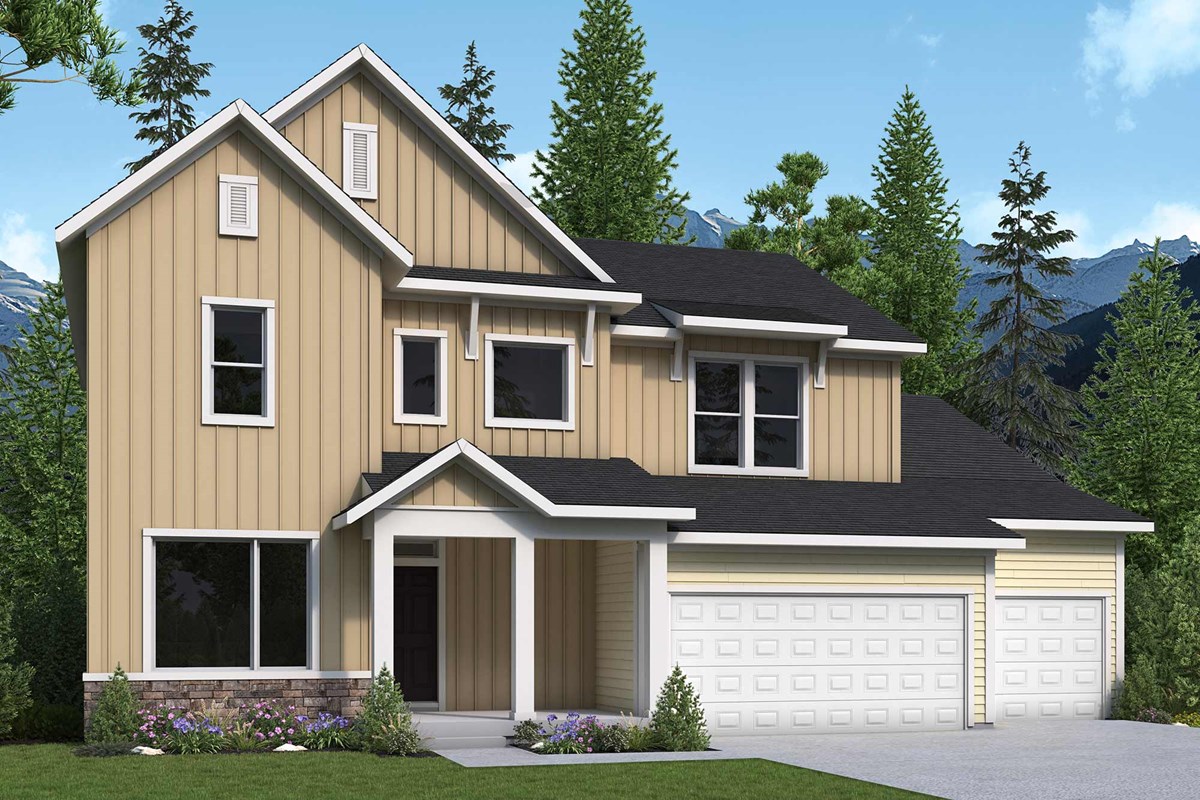

Overview
Build your family’s future with the timeless comforts and top-quality craftsmanship of The Mclauren floor plan by David Weekley Homes in Eastridge Park. Host unforgettable social gatherings and spend quiet nights together in the open-concept living spaces.
A streamlined kitchen layout creates a tasteful foundation for your unique culinary style. A quiet study and expansive upstairs retreat adapt to your family’s changing lifestyle needs.
Withdraw to the elegant Owner’s Retreat, which includes the closet and Owner’s Bath features to pamper your wardrobe and yourself. Three junior bedrooms are spread across the first and second levels, designed with individual privacy and unique personalities in mind.
Explore our exclusive Personalized Selections with this new home in Layton, Utah.
Learn More Show Less
Build your family’s future with the timeless comforts and top-quality craftsmanship of The Mclauren floor plan by David Weekley Homes in Eastridge Park. Host unforgettable social gatherings and spend quiet nights together in the open-concept living spaces.
A streamlined kitchen layout creates a tasteful foundation for your unique culinary style. A quiet study and expansive upstairs retreat adapt to your family’s changing lifestyle needs.
Withdraw to the elegant Owner’s Retreat, which includes the closet and Owner’s Bath features to pamper your wardrobe and yourself. Three junior bedrooms are spread across the first and second levels, designed with individual privacy and unique personalities in mind.
Explore our exclusive Personalized Selections with this new home in Layton, Utah.
More plans in this community

The Escher
From: $804,990
Sq. Ft: 2544 - 5088*

The Helene
From: $851,990
Sq. Ft: 2899 - 4360*

The Kimbrough
From: $849,990
Sq. Ft: 2966 - 4802*

The Richards
From: $873,990
Sq. Ft: 3469 - 5221*

The Rivershore
From: $821,990
Sq. Ft: 2732 - 4622*
Quick Move-ins

The Escher
1244 E Hollyhock Way, Layton, UT 84040
$1,109,990
Sq. Ft: 2544*

The Helene
1320 E. Hollyhock Way, Layton, UT 84040
$1,119,990
Sq. Ft: 4020*
The Richards
1288 E. Hollyhock Way, Layton, UT 84040









