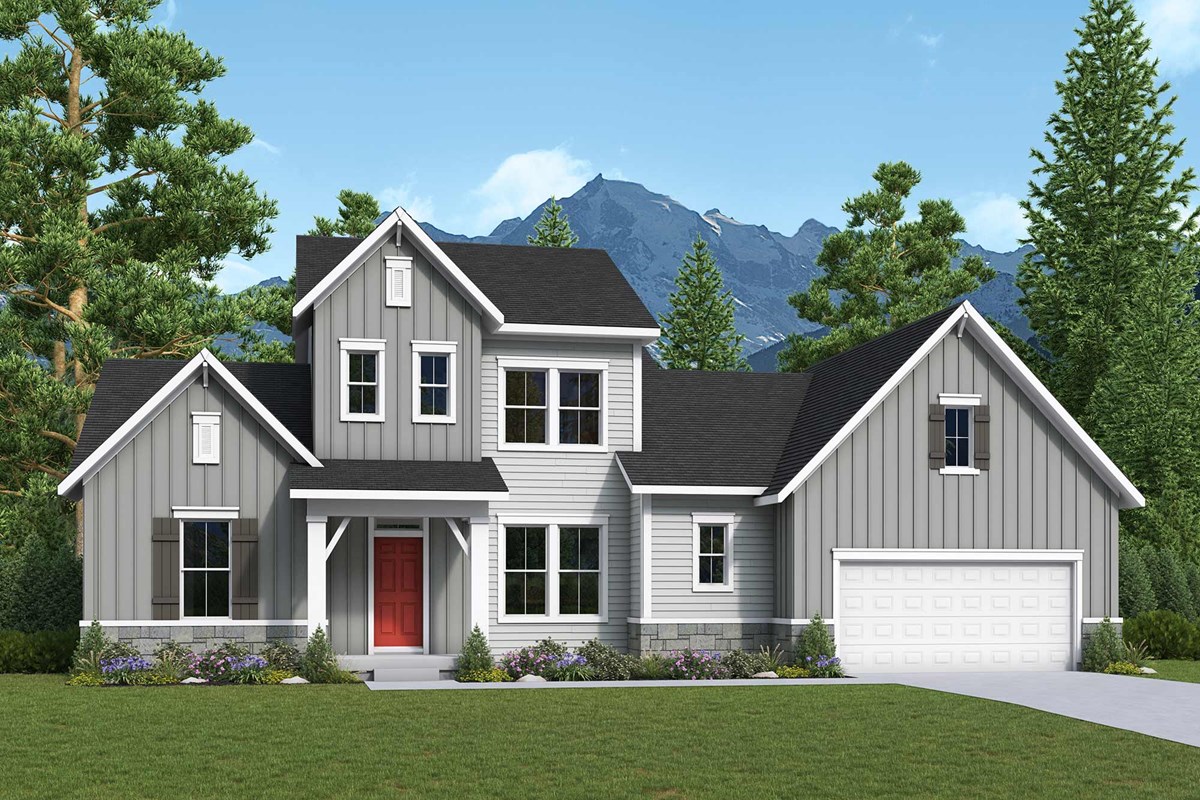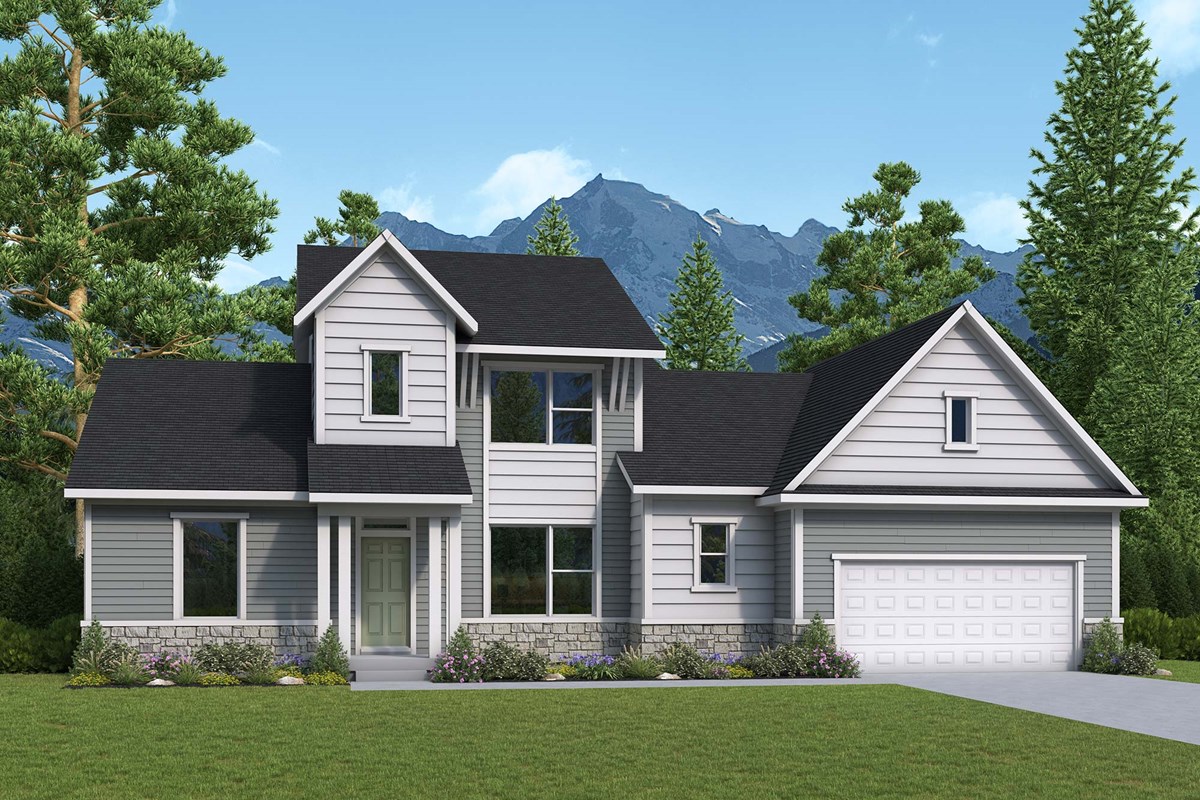

Overview
Bring your interior design and lifestyle inspirations to life with The Rivershore floor plan by David Weekley Homes in Eastridge Park. Open sight lines and gentle sunlight allow your personal style to shine in the impressive family and dining spaces.
A contemporary kitchen rests at the heart of this home, balancing impressive style with a streamlined layout for maximum culinary delight. The Owner’s Retreat and Owner’s Bath feature an oversized walk-in closet to make the start of each day superb.
Unique personalities will be delighted to make the junior bedrooms and upstairs guest suite their own. A front study presents a great space for a home office or a welcoming den.
Experience the LifeDesign℠ advantages of your new home in the Layton, Utah, community of Eastridge Park.
Learn More Show Less
Bring your interior design and lifestyle inspirations to life with The Rivershore floor plan by David Weekley Homes in Eastridge Park. Open sight lines and gentle sunlight allow your personal style to shine in the impressive family and dining spaces.
A contemporary kitchen rests at the heart of this home, balancing impressive style with a streamlined layout for maximum culinary delight. The Owner’s Retreat and Owner’s Bath feature an oversized walk-in closet to make the start of each day superb.
Unique personalities will be delighted to make the junior bedrooms and upstairs guest suite their own. A front study presents a great space for a home office or a welcoming den.
Experience the LifeDesign℠ advantages of your new home in the Layton, Utah, community of Eastridge Park.
More plans in this community

The Escher
From: $804,990
Sq. Ft: 2544 - 5088*

The Helene
From: $851,990
Sq. Ft: 2899 - 4360*

The Kimbrough
From: $849,990
Sq. Ft: 2966 - 4802*

The Mclauren
From: $833,990
Sq. Ft: 3194 - 4783*

The Richards
From: $873,990
Sq. Ft: 3469 - 5221*
Quick Move-ins

The Escher
1244 E Hollyhock Way, Layton, UT 84040
$1,109,990
Sq. Ft: 2544*

The Helene
1320 E. Hollyhock Way, Layton, UT 84040
$1,119,990
Sq. Ft: 4020*
The Richards
1288 E. Hollyhock Way, Layton, UT 84040









