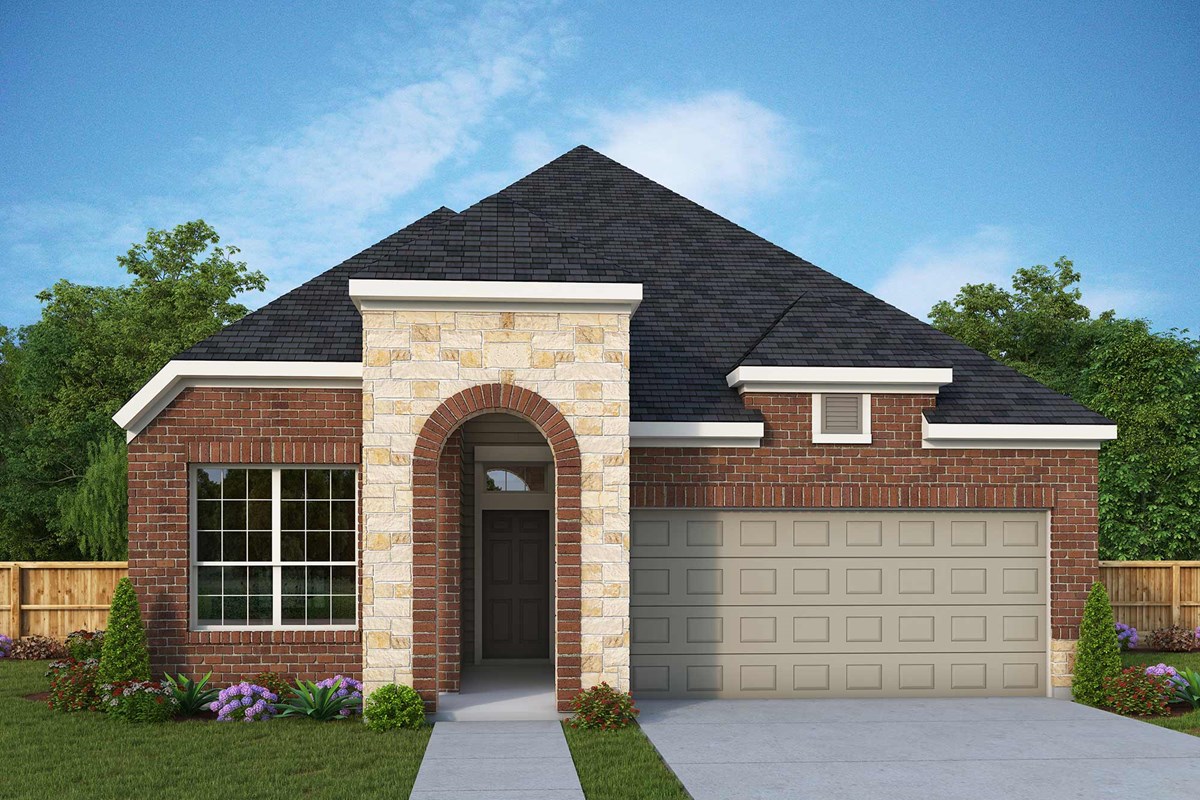

Elevate your lifestyle with this stately new construction home in The Highlands. This new home in Porter, Texas, combines timeless style and innovative craftsmanship.
This new David Weekley home provides plenty of space for quiet evenings in or hosting gatherings and special occasions in the open family, dining and kitchen area. Enjoy ample storage space with the additional row of cabinets in the dining area.
Begin your mornings with cup of coffee or unwind after a long day with a cool drink on your extended covered porch. Craft your ideal lounge, den or home office in the enclosed study featuring elegant double glass French doors.
Contact David Weekley's The Highlands Team to learn more about the stylish kitchen and Owner’s Bath selections of this new home in Porter, Texas.
Elevate your lifestyle with this stately new construction home in The Highlands. This new home in Porter, Texas, combines timeless style and innovative craftsmanship.
This new David Weekley home provides plenty of space for quiet evenings in or hosting gatherings and special occasions in the open family, dining and kitchen area. Enjoy ample storage space with the additional row of cabinets in the dining area.
Begin your mornings with cup of coffee or unwind after a long day with a cool drink on your extended covered porch. Craft your ideal lounge, den or home office in the enclosed study featuring elegant double glass French doors.
Contact David Weekley's The Highlands Team to learn more about the stylish kitchen and Owner’s Bath selections of this new home in Porter, Texas.
Picturing life in a David Weekley home is easy when you visit one of our model homes. We invite you to schedule your personal tour with us and experience the David Weekley Difference for yourself.
Included with your message...





