Dripping Springs Elementary School (KG - 5th)
29400 Ranch Rd. 12 N.Dripping Springs, TX 78620 512-858-3700

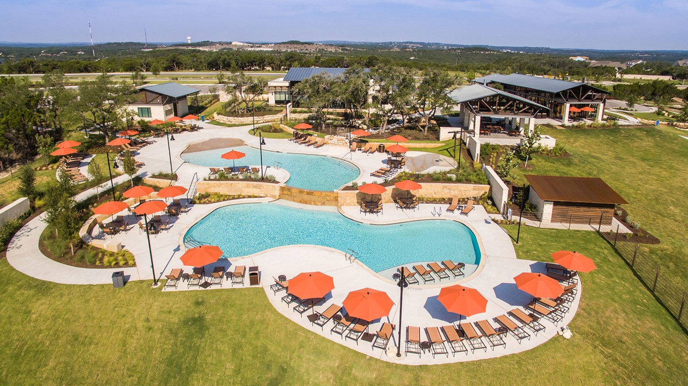
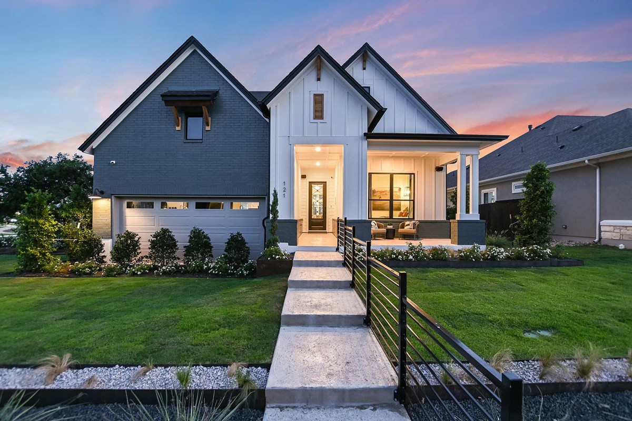
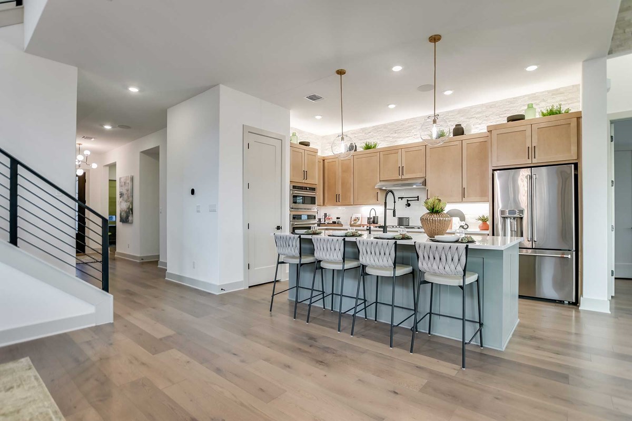
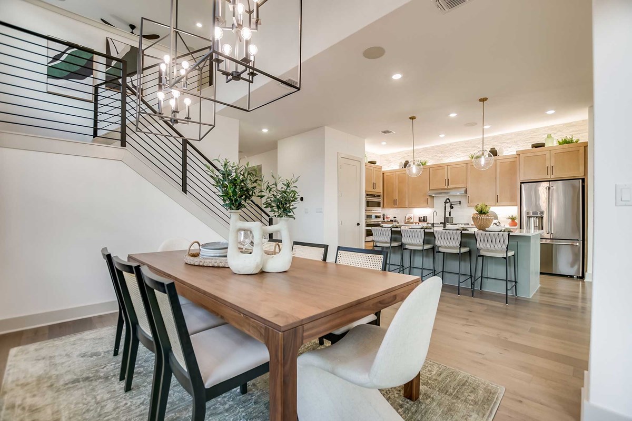



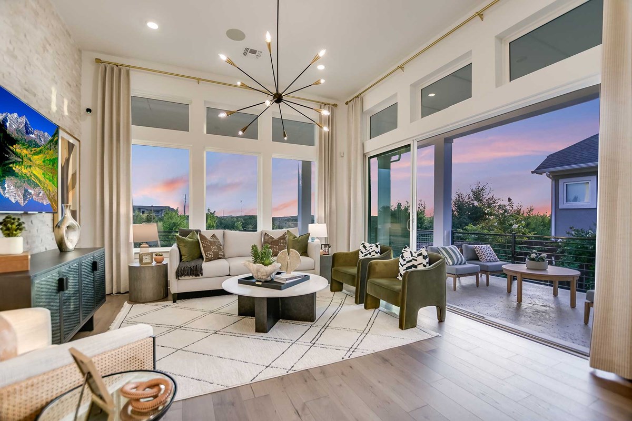
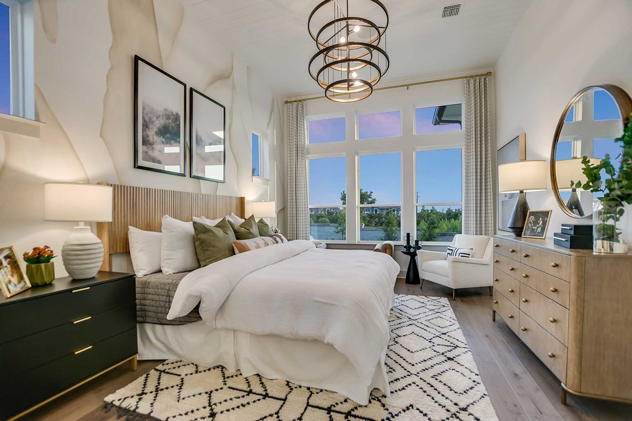
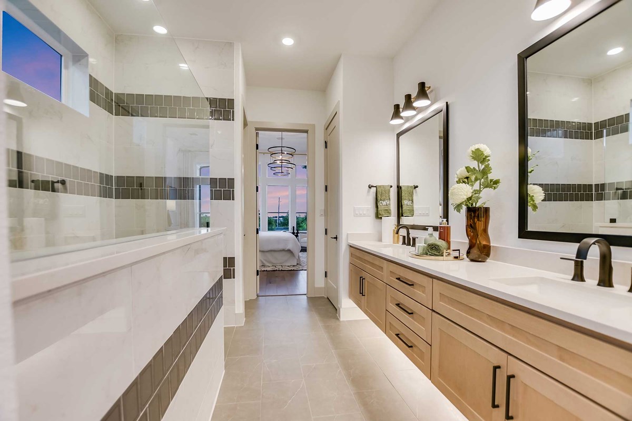
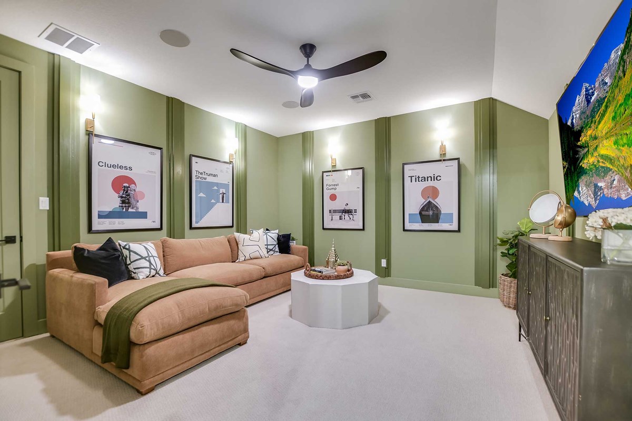
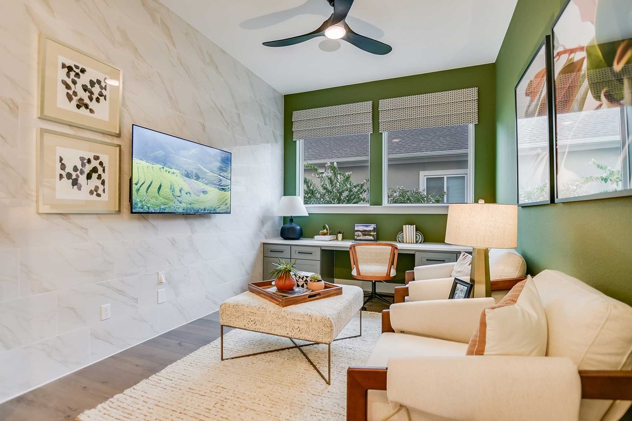
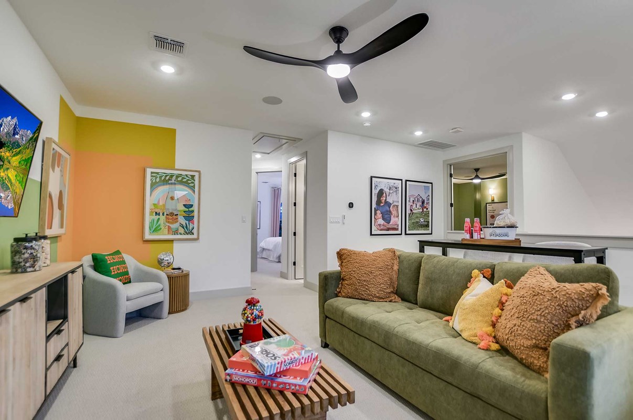
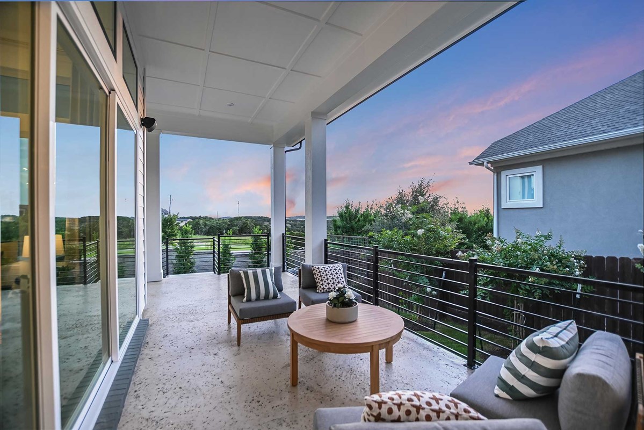
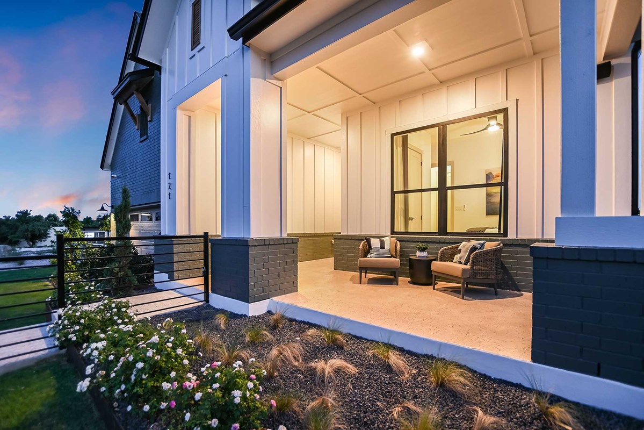
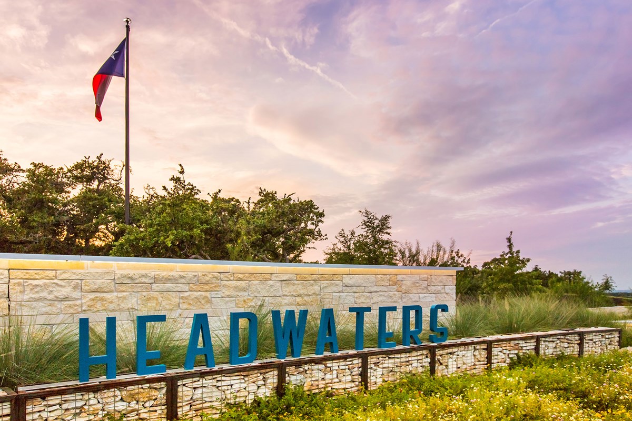


Custom Classics by David Weekley homes are now available in Headwaters! Located in Dripping Springs, an easy commute away from the vibrant city of Austin, this beautiful master-planned community is spread out over 1,000 acres of beautiful Texas Hill Country and features 80-foot, estate-sized homesites. In Headwaters, you’ll enjoy the best in Design, Choice and Service, as well as these amazing amenities:
Custom Classics by David Weekley homes are now available in Headwaters! Located in Dripping Springs, an easy commute away from the vibrant city of Austin, this beautiful master-planned community is spread out over 1,000 acres of beautiful Texas Hill Country and features 80-foot, estate-sized homesites. In Headwaters, you’ll enjoy the best in Design, Choice and Service, as well as these amazing amenities:
Picturing life in a David Weekley home is easy when you visit one of our model homes. We invite you to schedule your personal tour with us and experience the David Weekley Difference for yourself.
Included with your message...











