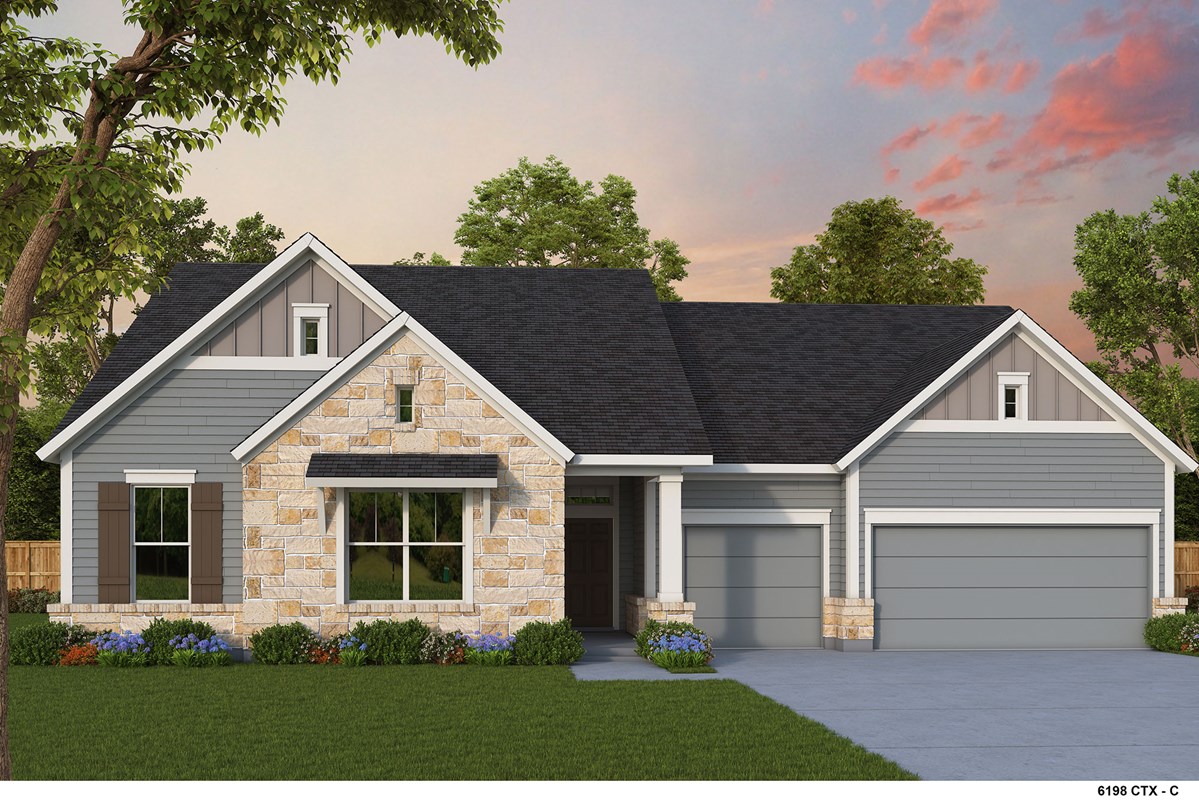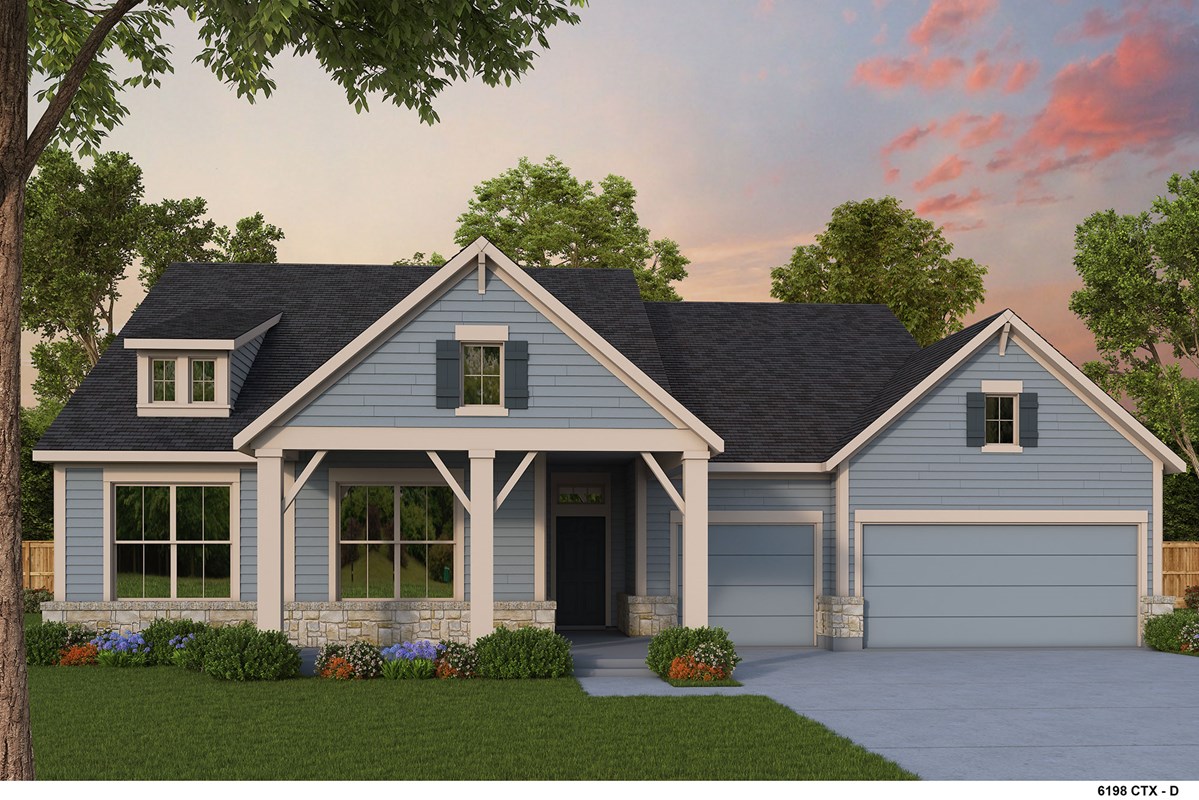

Overview
The Beasley family home plan strikes a pristine balance between innovative comfort and classic luxury. Escape to the elegance of the Owner’s Retreat, which includes a pamper-ready bathroom and enough closet space to expand your wardrobe. The spare bedrooms offer privacy, personality, and plenty of closet space. Create your ultimate home office or reading parlor in the delightful study. The streamlined kitchen features a presentation island, a deluxe pantry, and plenty of room for collaborative feast creation. Your open-concept floor plan provides a beautiful expanse for you to design to personal perfection. Cherish your relaxing sunsets and breezy weekends from the shaded bliss of your covered patio. The 3-car garage is just one more reason you’ll love Living Weekley in this breathtaking new home plan.
Learn More Show Less
The Beasley family home plan strikes a pristine balance between innovative comfort and classic luxury. Escape to the elegance of the Owner’s Retreat, which includes a pamper-ready bathroom and enough closet space to expand your wardrobe. The spare bedrooms offer privacy, personality, and plenty of closet space. Create your ultimate home office or reading parlor in the delightful study. The streamlined kitchen features a presentation island, a deluxe pantry, and plenty of room for collaborative feast creation. Your open-concept floor plan provides a beautiful expanse for you to design to personal perfection. Cherish your relaxing sunsets and breezy weekends from the shaded bliss of your covered patio. The 3-car garage is just one more reason you’ll love Living Weekley in this breathtaking new home plan.
More plans in this community

The Buccaneer
From: $894,990
Sq. Ft: 4297 - 4784

The Fielden
From: $862,990
Sq. Ft: 3619 - 3872

The Freeland
From: $832,990
Sq. Ft: 3321 - 3888

The Highcrest
From: $829,990
Sq. Ft: 3199 - 3763

The Roxbert
From: $819,990
Sq. Ft: 3148 - 3473

The Sonterra
From: $787,990
Sq. Ft: 3157 - 4116

The Trouper
From: $814,990
Sq. Ft: 3107 - 3633

The Westerham
From: $899,990
Sq. Ft: 4332 - 4398
Quick Move-ins

The Trouper
272 Silver Sage Court, Dripping Springs, TX 78620











