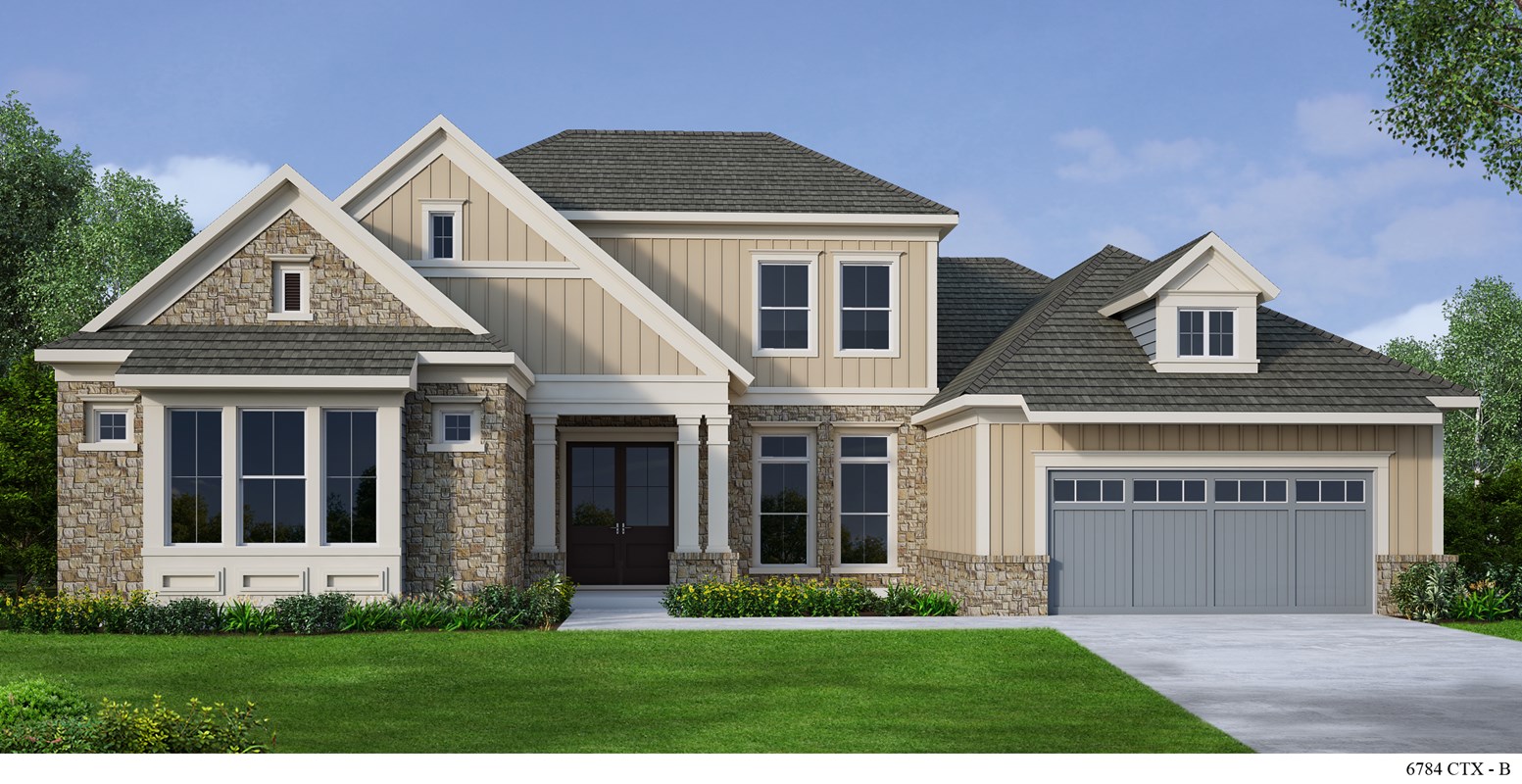


Overview
Timeless style and innovative craftsmanship combine to make The Lakey luxury home plan. Each spacious bedroom suite includes a private bathroom and walk-in closet. The open concept floor plan offers a sunlit living area for you to fill with life-long memories. The distinguished kitchen includes ample storage, tasteful style, exceptional prep spaces, and a sleek butler’s pantry. Your Owner’s Retreat features a beautiful main room, luxury bathroom, and an incredible walk-in closet. Create the specialty rooms you’ve been dreaming of in the versatile study and upstairs retreat. We can’t wait for you to experience the David Weekley Difference in this gorgeous new home plan.
Learn More Show Less
Timeless style and innovative craftsmanship combine to make The Lakey luxury home plan. Each spacious bedroom suite includes a private bathroom and walk-in closet. The open concept floor plan offers a sunlit living area for you to fill with life-long memories. The distinguished kitchen includes ample storage, tasteful style, exceptional prep spaces, and a sleek butler’s pantry. Your Owner’s Retreat features a beautiful main room, luxury bathroom, and an incredible walk-in closet. Create the specialty rooms you’ve been dreaming of in the versatile study and upstairs retreat. We can’t wait for you to experience the David Weekley Difference in this gorgeous new home plan.
More plans in this community

The Buccaneer
From: $894,990
Sq. Ft: 4297 - 4784

The Fielden
From: $862,990
Sq. Ft: 3619 - 3872

The Freeland
From: $832,990
Sq. Ft: 3321 - 3888

The Highcrest
From: $829,990
Sq. Ft: 3199 - 3763

The Roxbert
From: $819,990
Sq. Ft: 3148 - 3473

The Sonterra
From: $787,990
Sq. Ft: 3157 - 4116

The Trouper
From: $814,990
Sq. Ft: 3107 - 3633

The Westerham
From: $899,990
Sq. Ft: 4332 - 4398
Quick Move-ins

The Trouper
272 Silver Sage Court, Dripping Springs, TX 78620











