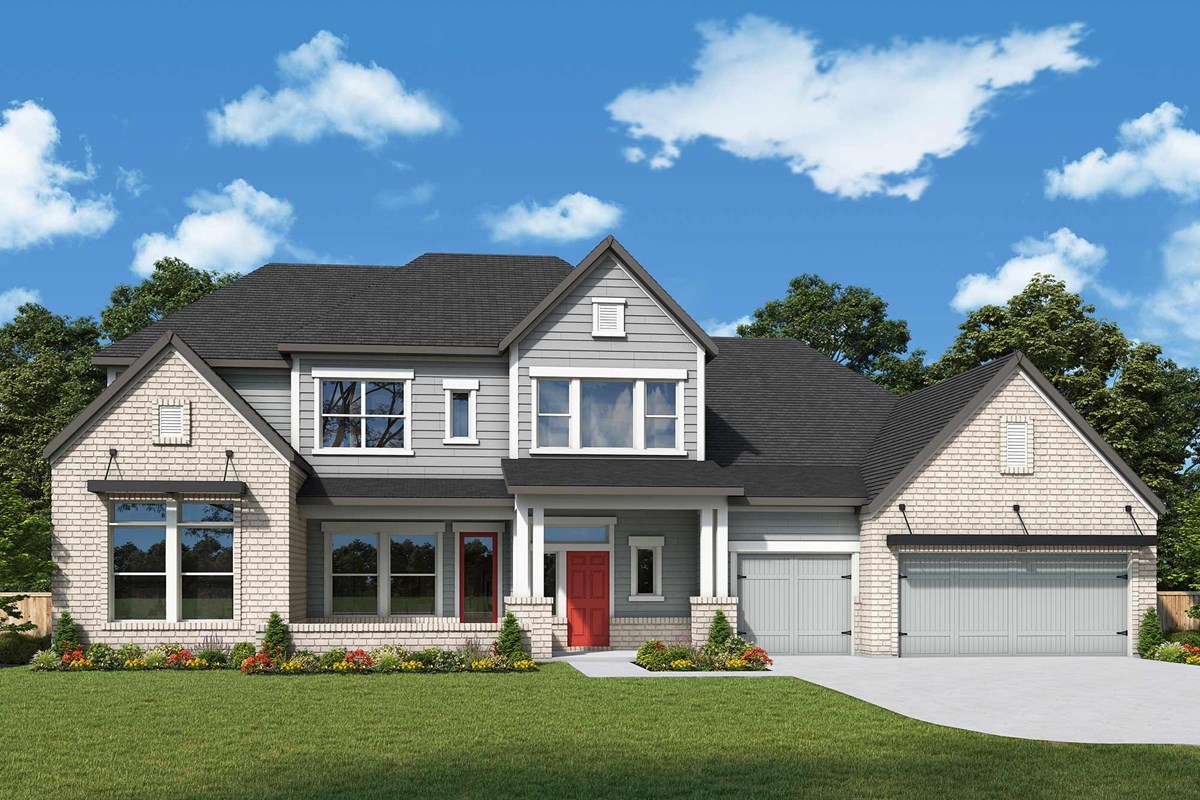

Overview
The Westerham by David Weekley floor plan presents optimized gathering spaces and the versatility to adapt to a family’s lifestyle changes over the years. Start each day rested and refreshed in the Owner’s Retreat, which includes a walk-in closet and a luxurious en suite Owner’s Bath.
Your open family and dining rooms are surrounded by big, energy-efficient windows to allow every day to shine. The contemporary kitchen is optimized to support solo chefs and family cooking adventures with a presentation island and easy style.
There’s a perfect place for every activity thanks to the covered porch, versaltile study , welcoming sitting area, upstairs retreat, and spacious TV room. Two guest suites and a junior bedroom make this home a great place to grow.
Experience the livability and EnergySaver™ advantages of this outstanding new home in the Austin-area community of Headwaters.
Learn More Show Less
The Westerham by David Weekley floor plan presents optimized gathering spaces and the versatility to adapt to a family’s lifestyle changes over the years. Start each day rested and refreshed in the Owner’s Retreat, which includes a walk-in closet and a luxurious en suite Owner’s Bath.
Your open family and dining rooms are surrounded by big, energy-efficient windows to allow every day to shine. The contemporary kitchen is optimized to support solo chefs and family cooking adventures with a presentation island and easy style.
There’s a perfect place for every activity thanks to the covered porch, versaltile study , welcoming sitting area, upstairs retreat, and spacious TV room. Two guest suites and a junior bedroom make this home a great place to grow.
Experience the livability and EnergySaver™ advantages of this outstanding new home in the Austin-area community of Headwaters.
More plans in this community

The Buccaneer
From: $894,990
Sq. Ft: 4297 - 4784

The Fielden
From: $862,990
Sq. Ft: 3619 - 3872

The Freeland
From: $832,990
Sq. Ft: 3321 - 3888

The Highcrest
From: $829,990
Sq. Ft: 3199 - 3763

The Roxbert
From: $819,990
Sq. Ft: 3148 - 3473

The Sonterra
From: $787,990
Sq. Ft: 3157 - 4116

The Trouper
From: $814,990
Sq. Ft: 3107 - 3633
Quick Move-ins

The Trouper
272 Silver Sage Court, Dripping Springs, TX 78620












