
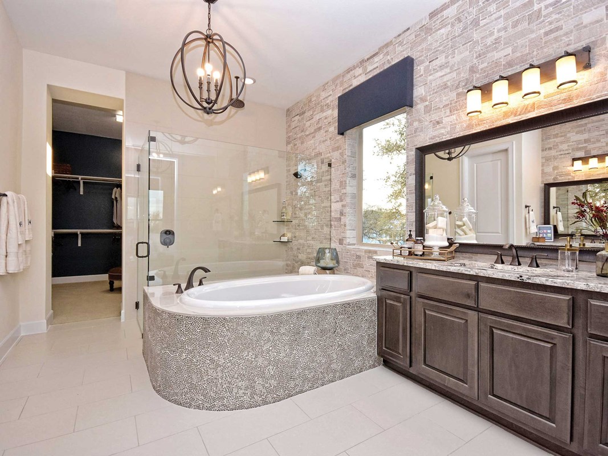
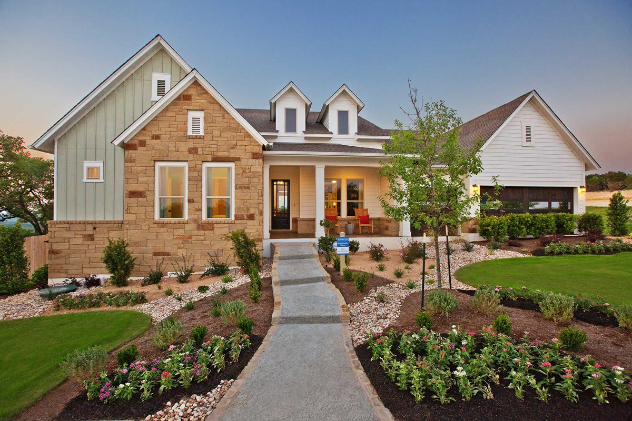
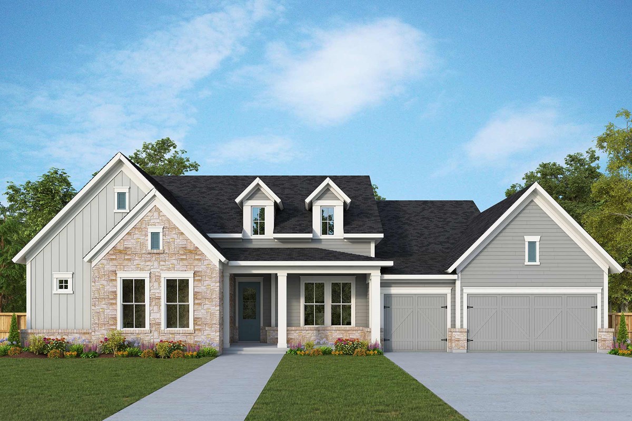
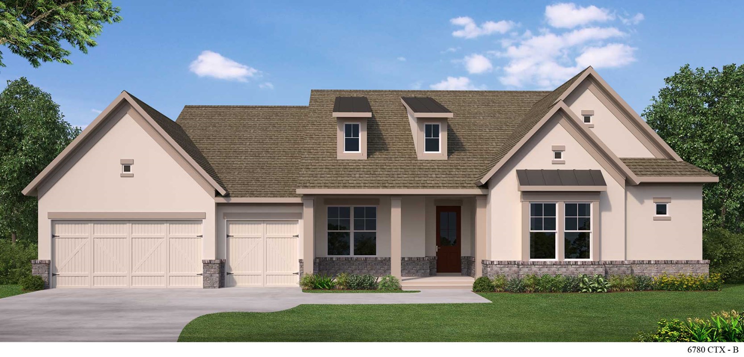




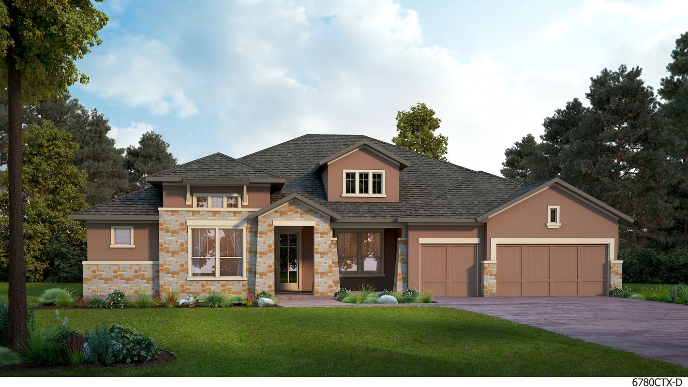
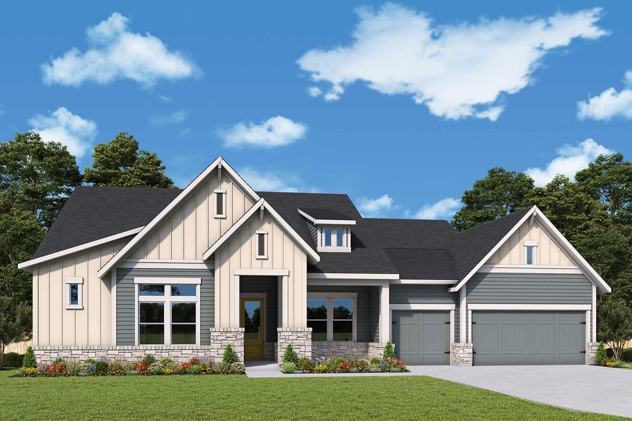
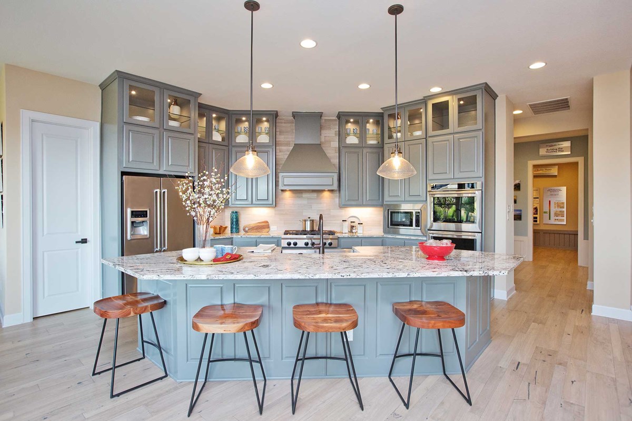
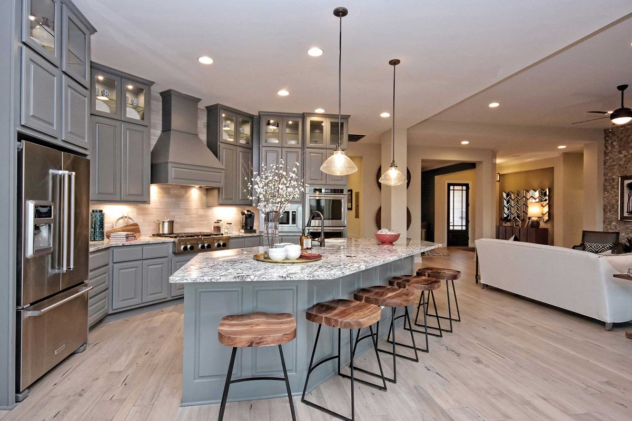
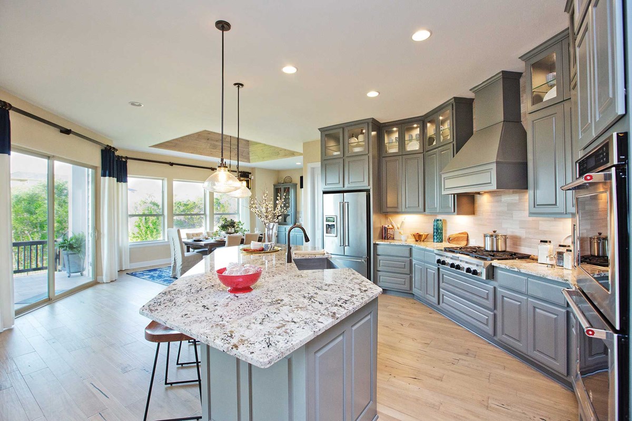

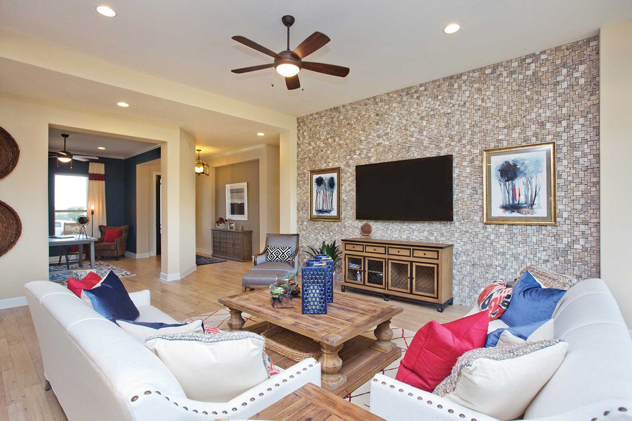
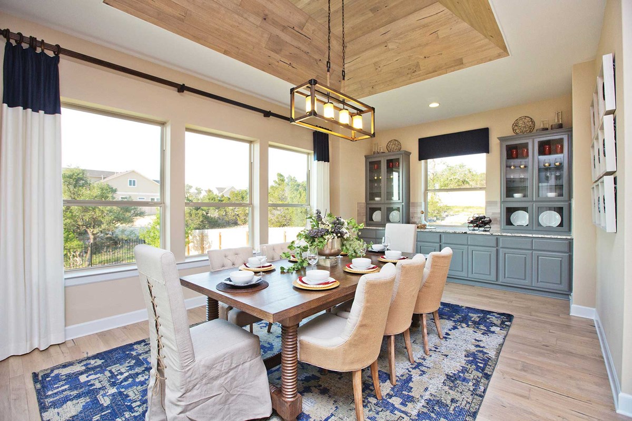
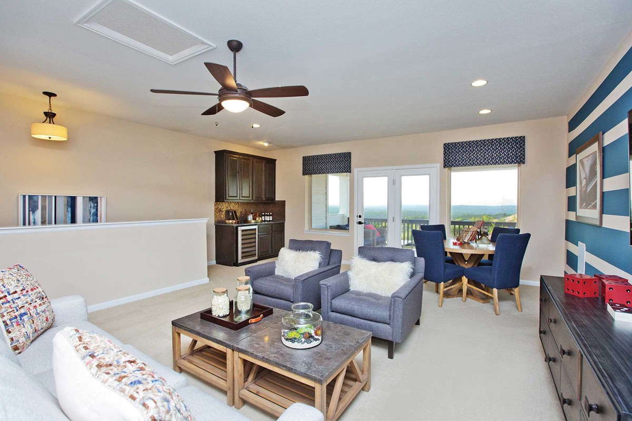
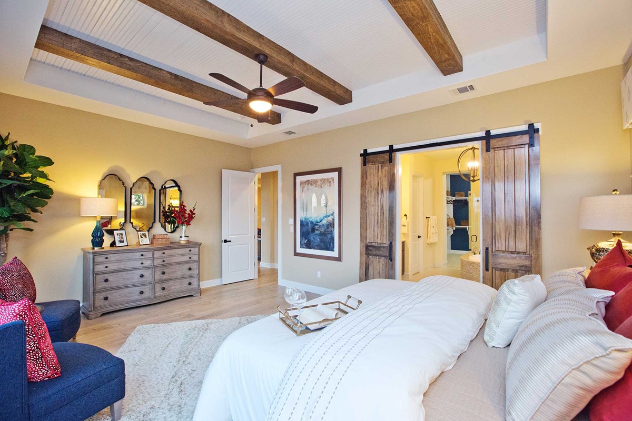


Overview
Relax into the evening from the peace and comfort of your front and back covered patios. When you’re not in the mood for the outdoors, enjoy the wide variety of indoor luxuries provided by The Highcrest family home plan. The open-concept design centers around the showroom-style kitchen, which includes an oversized pantry. Every bedroom includes a walk-in closet, and the guest suite features a private bathroom. The beautiful Owner’s Retreat comes complete with a glamorous bathroom and a deluxe walk-in closet. Design the specialty room you’ve been dreaming of in the open study. We can’t wait for you to experience the David Weekley Difference in this gorgeous new home plan.
Learn More Show Less
Relax into the evening from the peace and comfort of your front and back covered patios. When you’re not in the mood for the outdoors, enjoy the wide variety of indoor luxuries provided by The Highcrest family home plan. The open-concept design centers around the showroom-style kitchen, which includes an oversized pantry. Every bedroom includes a walk-in closet, and the guest suite features a private bathroom. The beautiful Owner’s Retreat comes complete with a glamorous bathroom and a deluxe walk-in closet. Design the specialty room you’ve been dreaming of in the open study. We can’t wait for you to experience the David Weekley Difference in this gorgeous new home plan.
More plans in this community

The Buccaneer
From: $894,990
Sq. Ft: 4297 - 4784

The Fielden
From: $862,990
Sq. Ft: 3619 - 3872

The Freeland
From: $832,990
Sq. Ft: 3321 - 3888

The Roxbert
From: $819,990
Sq. Ft: 3148 - 3473

The Sonterra
From: $787,990
Sq. Ft: 3157 - 4116

The Trouper
From: $814,990
Sq. Ft: 3107 - 3633

The Westerham
From: $899,990
Sq. Ft: 4332 - 4398
Quick Move-ins

The Trouper
272 Silver Sage Court, Dripping Springs, TX 78620












