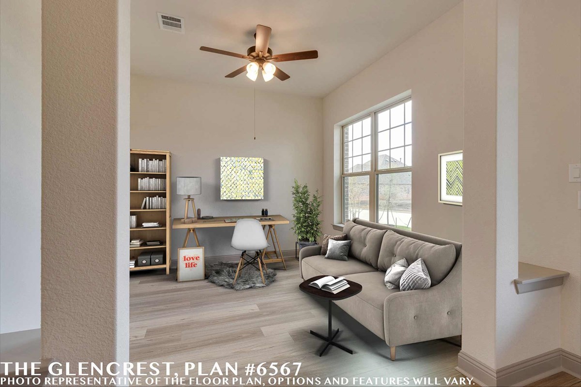
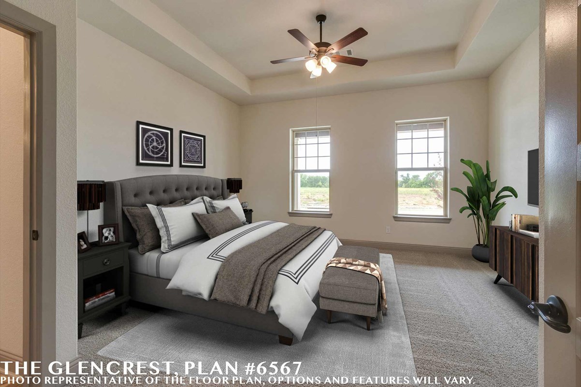
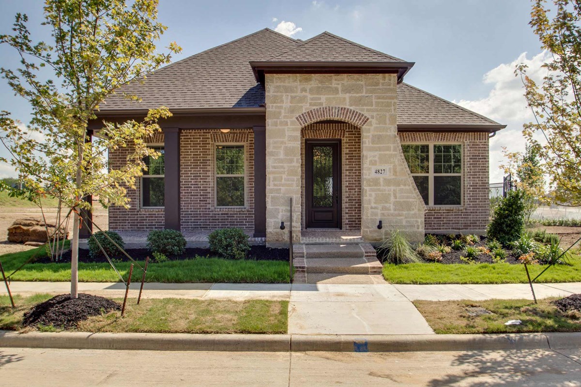
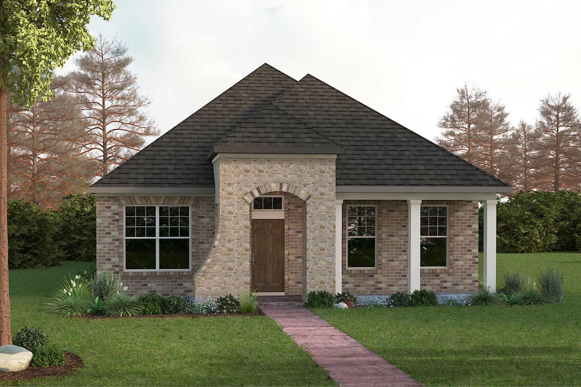
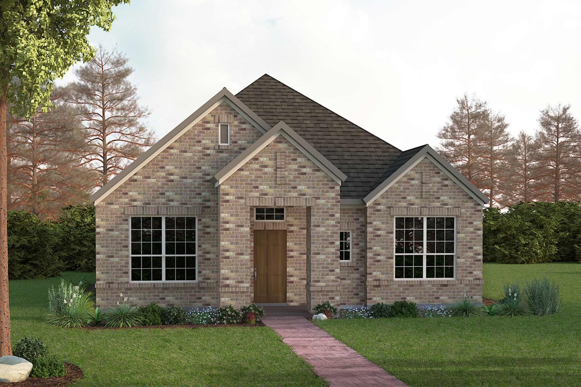



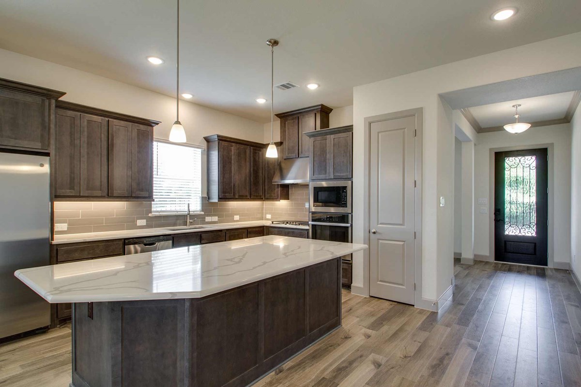
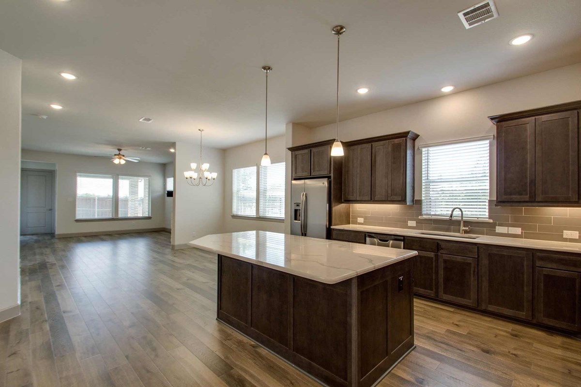
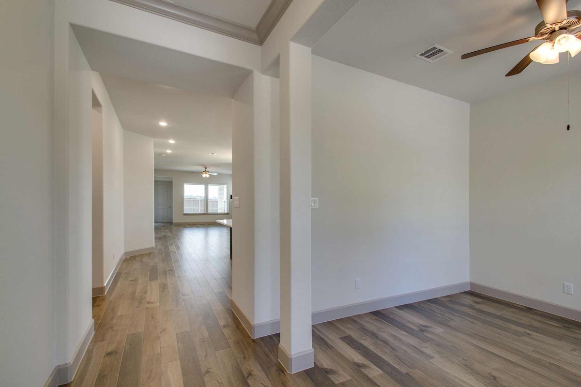
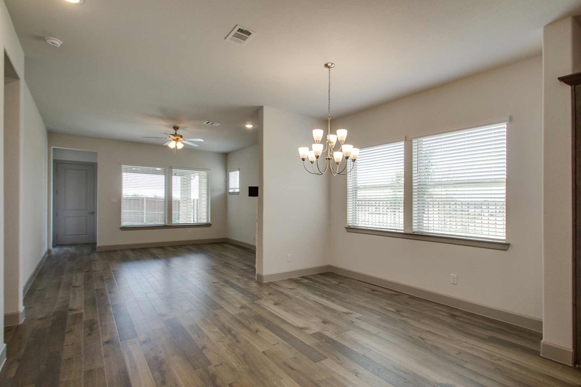
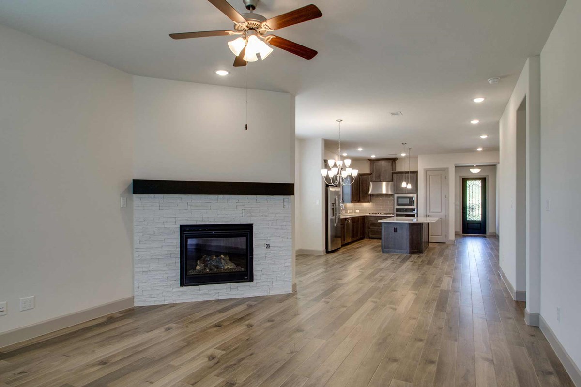
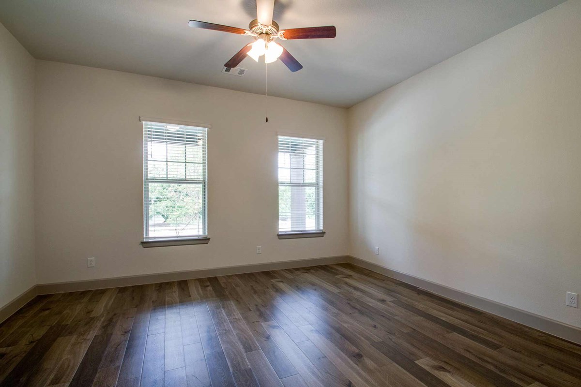
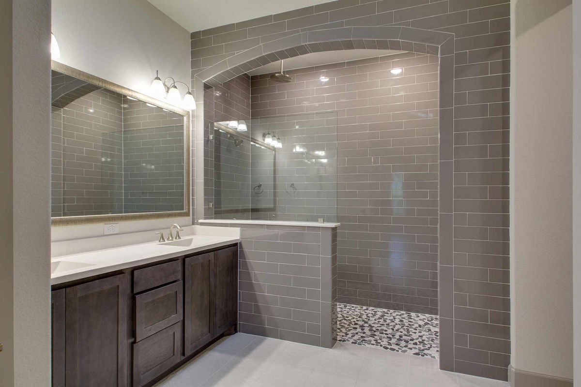
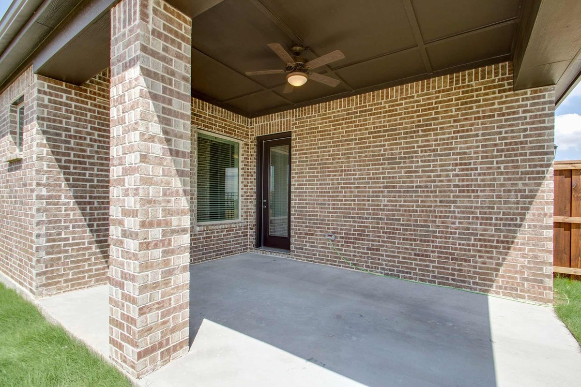
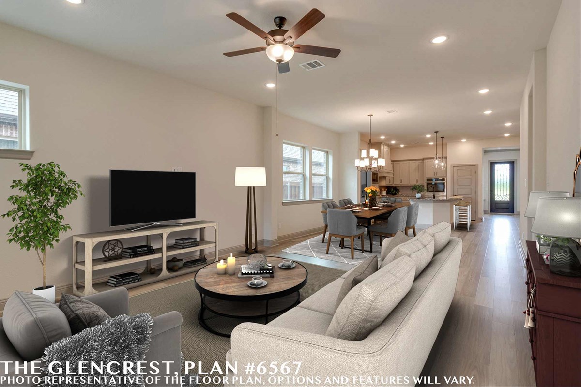
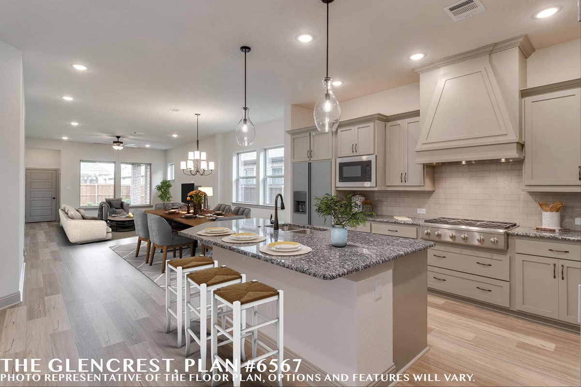
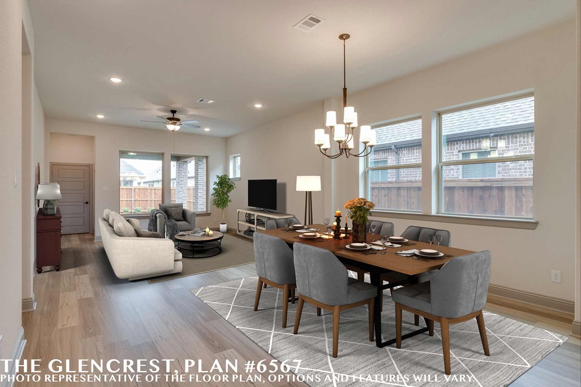


Overview
Experience the freedom to craft your ultimate lifestyle environment in the luxurious Glencrest new home plan. Achieve your interior design ambitions in the glamorous and spacious open-concept living spaces. The eat-in kitchen provides plenty of space for collaborative meal prep and a social gathering island. Your refined Owner’s Retreat includes a sensational bathroom and a deluxe walk-in closet. The spare bedroom offers a walk-in closet and a delightful place for unique decorative flair. Enjoy sunsets and weekend afternoons from the comfort of your serene covered porch. Design the ultimate home office, library, or art studio in the sunlit study. Bonus storage and built-in conveniences add a dash of splendor to this innovative EnergySaver™ new home plan.
Learn More Show Less
Experience the freedom to craft your ultimate lifestyle environment in the luxurious Glencrest new home plan. Achieve your interior design ambitions in the glamorous and spacious open-concept living spaces. The eat-in kitchen provides plenty of space for collaborative meal prep and a social gathering island. Your refined Owner’s Retreat includes a sensational bathroom and a deluxe walk-in closet. The spare bedroom offers a walk-in closet and a delightful place for unique decorative flair. Enjoy sunsets and weekend afternoons from the comfort of your serene covered porch. Design the ultimate home office, library, or art studio in the sunlit study. Bonus storage and built-in conveniences add a dash of splendor to this innovative EnergySaver™ new home plan.
More plans in this community

The Lockhart
From: $534,990
Sq. Ft: 2025 - 2708

The Ridgemont











