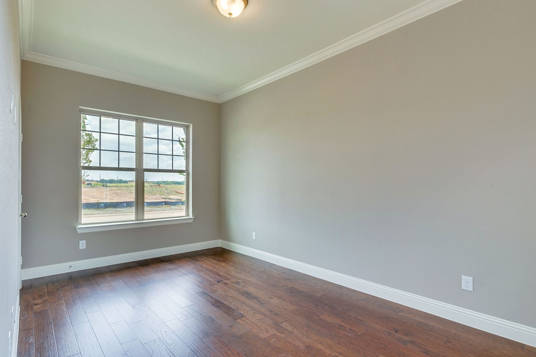
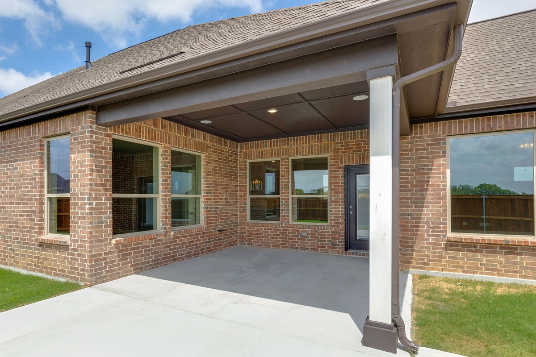
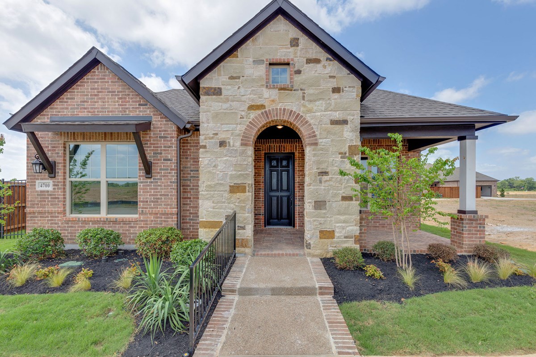
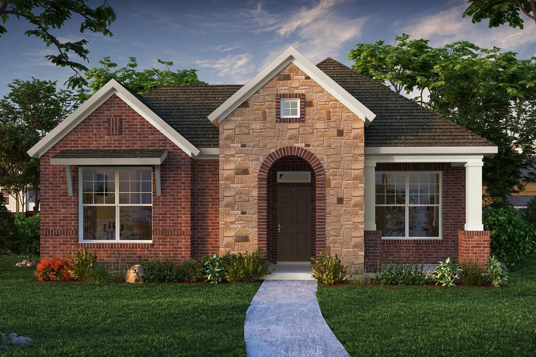
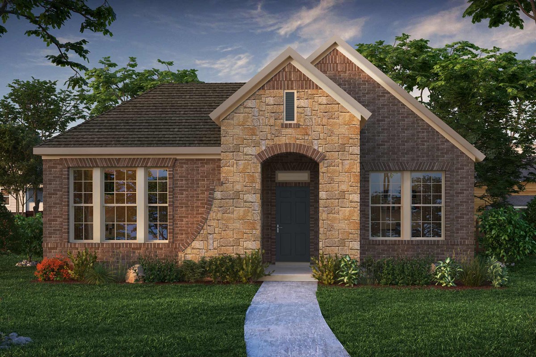



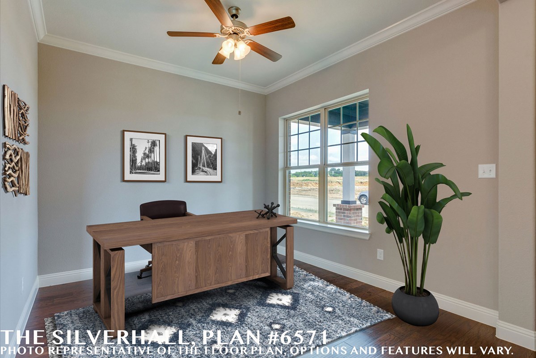
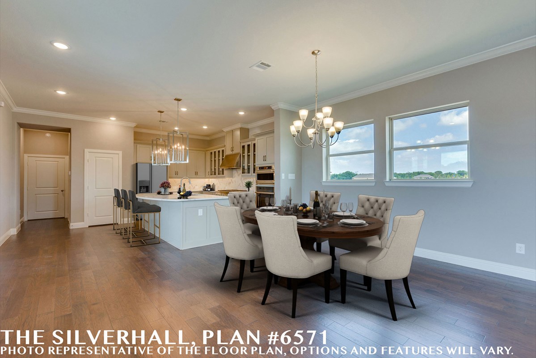
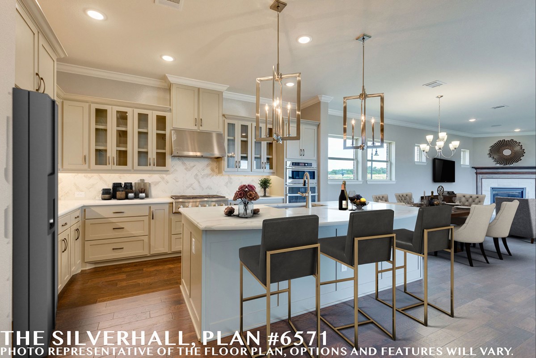
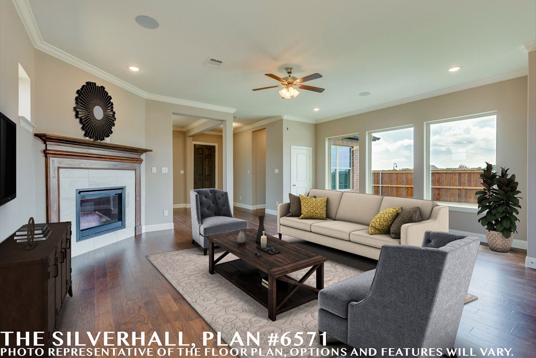
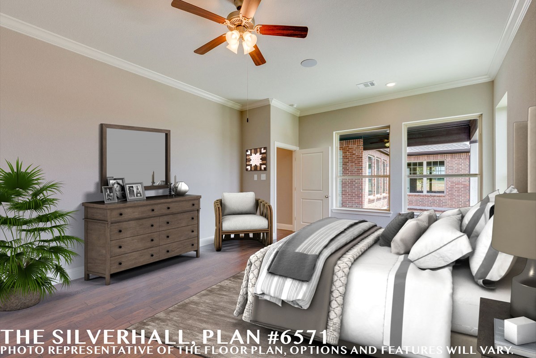
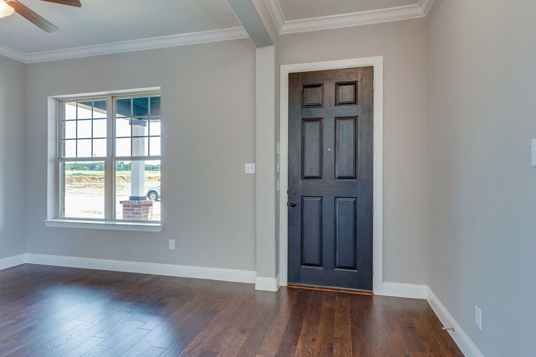
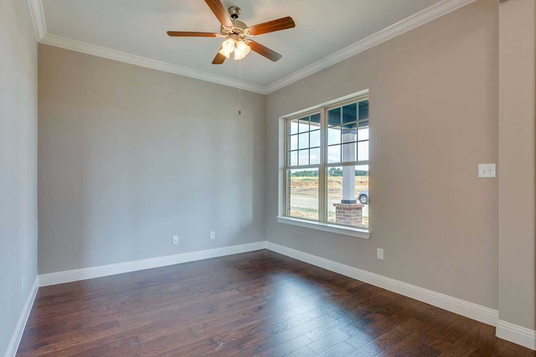
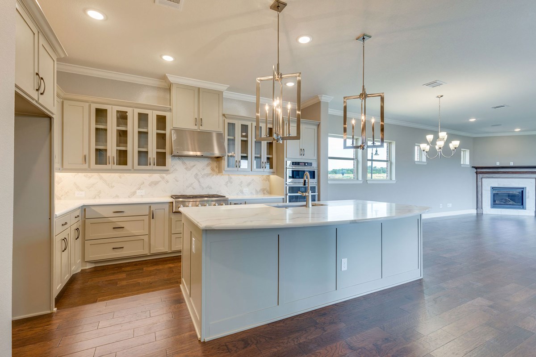
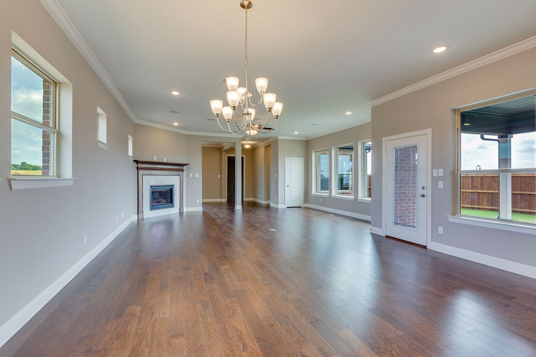
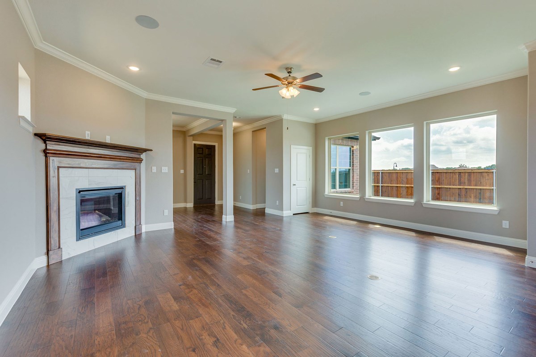
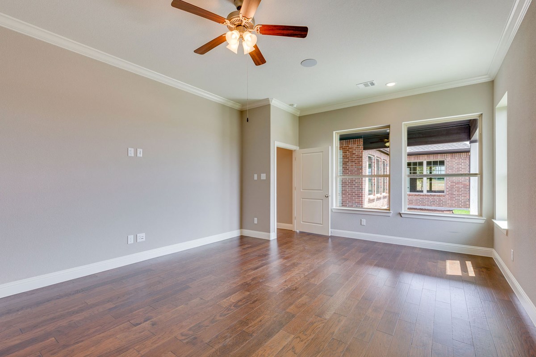
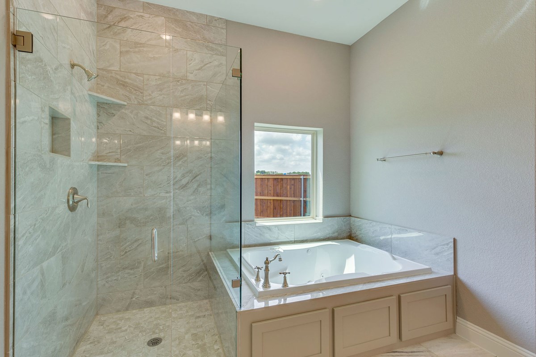
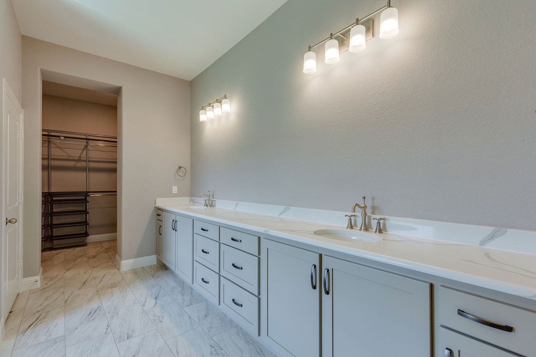


Overview
You’ll be delighted by the attention to detail that makes The Silverhall a remarkable new home plan. Welcome guests and enjoy your outdoor leisure time from the timeless comfort of the covered front porch and deluxe patio. Your cheerful study presents a refined opportunity to craft your ideal specialty room. The guest suite includes a walk-in closet, private bathroom, and a great place for unique style. Your open-concept floor plan offers a sunlit interior design space that adapts to your everyday life and special occasion needs. Share your culinary masterpieces on the presentation island in the modern kitchen. Your beautiful Owner’s Retreat provides an everyday vacation that includes a pamper-ready bathroom and a sensational walk-in closet. Explore the benefits of our Brand Promise in this splendid dream home plan.
Learn More Show Less
You’ll be delighted by the attention to detail that makes The Silverhall a remarkable new home plan. Welcome guests and enjoy your outdoor leisure time from the timeless comfort of the covered front porch and deluxe patio. Your cheerful study presents a refined opportunity to craft your ideal specialty room. The guest suite includes a walk-in closet, private bathroom, and a great place for unique style. Your open-concept floor plan offers a sunlit interior design space that adapts to your everyday life and special occasion needs. Share your culinary masterpieces on the presentation island in the modern kitchen. Your beautiful Owner’s Retreat provides an everyday vacation that includes a pamper-ready bathroom and a sensational walk-in closet. Explore the benefits of our Brand Promise in this splendid dream home plan.
More plans in this community

The Glencrest
From: $506,990
Sq. Ft: 1972 - 1994

The Lockhart
From: $534,990
Sq. Ft: 2025 - 2708

The Ridgemont










