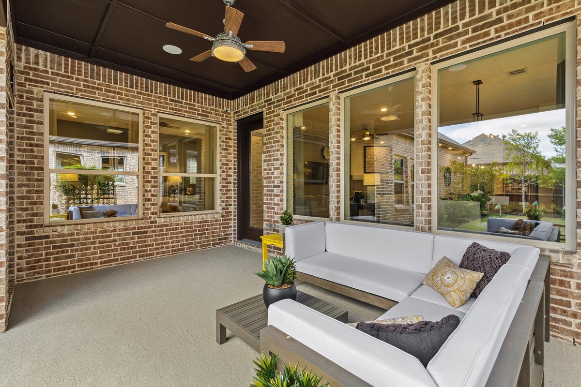
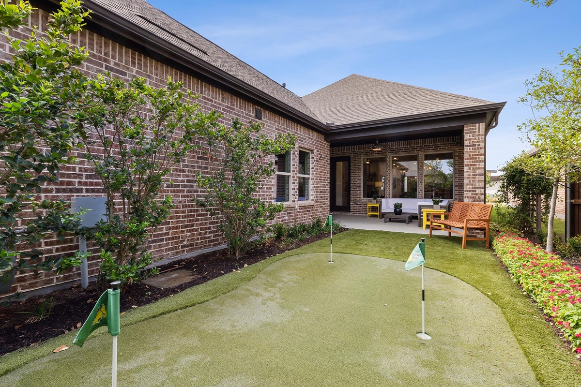
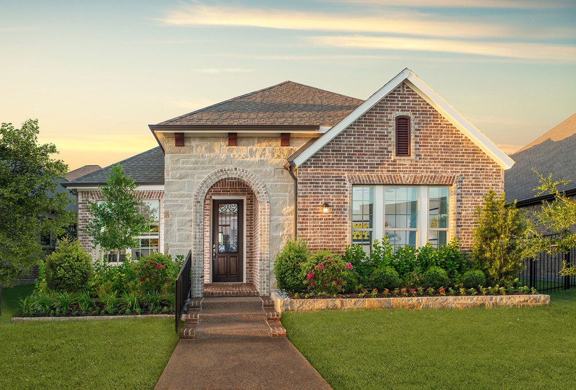
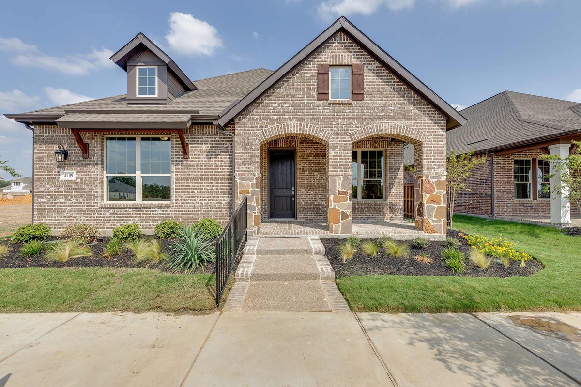
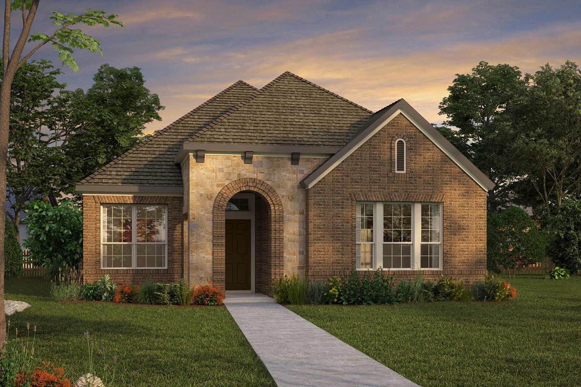



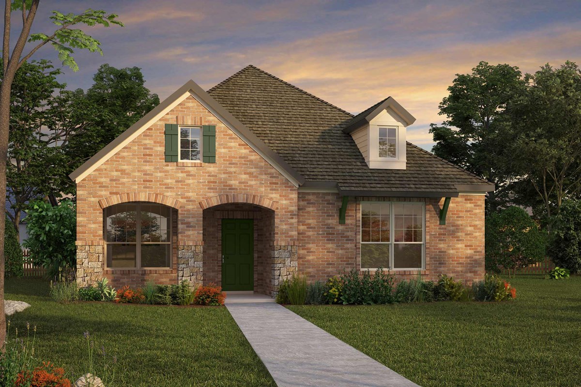
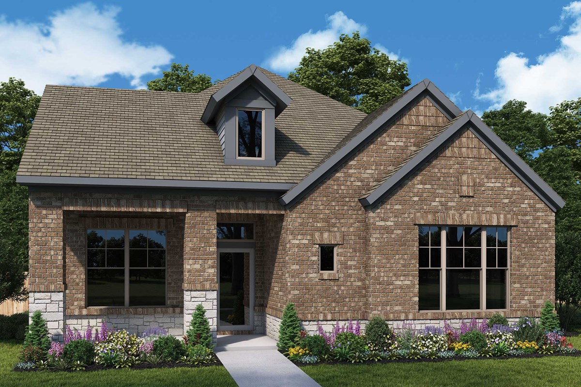
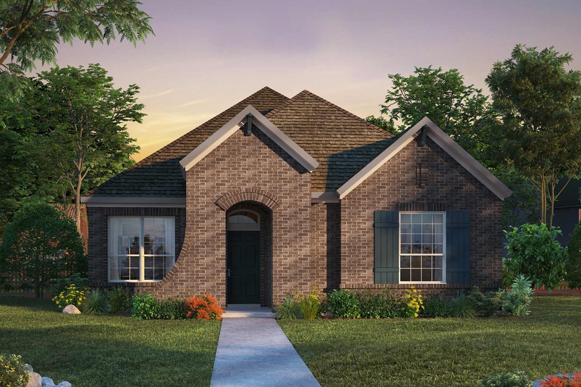
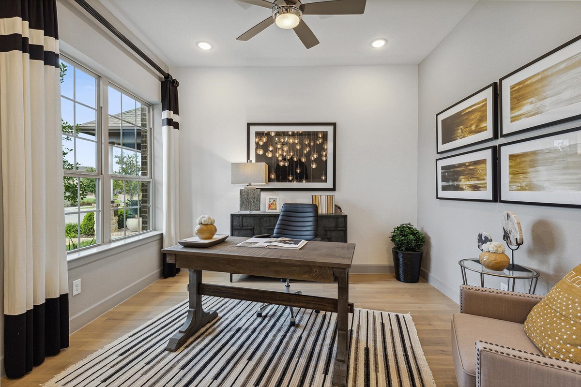
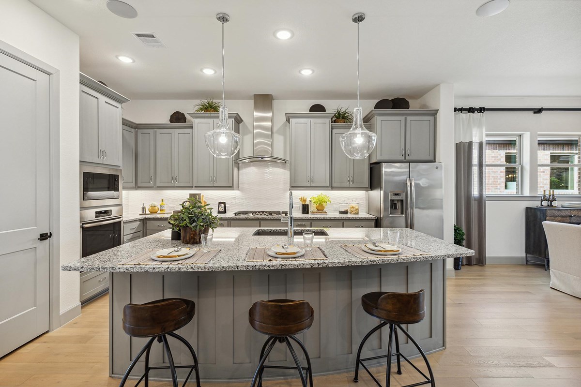
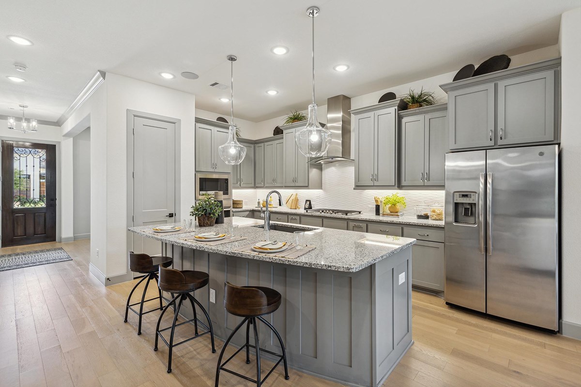
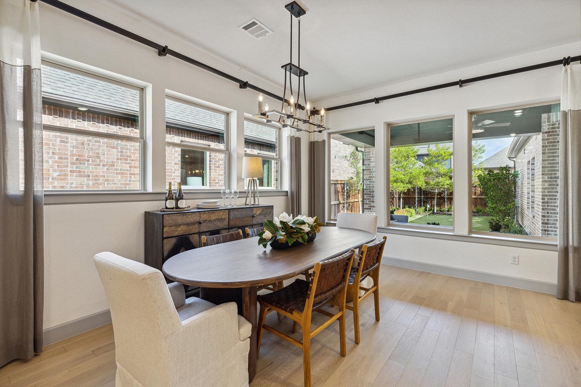
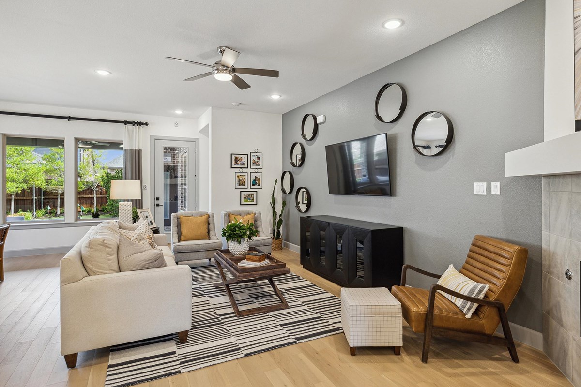
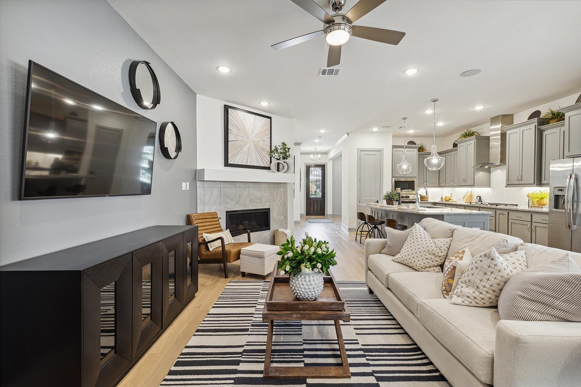
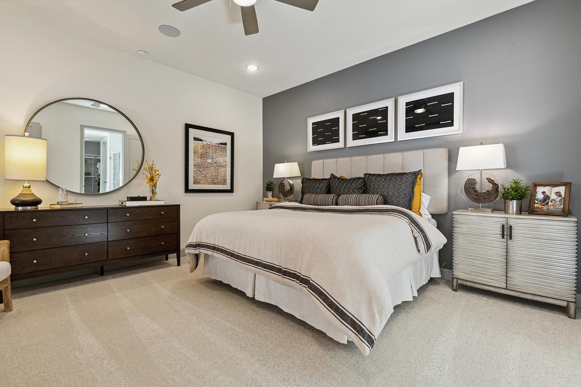
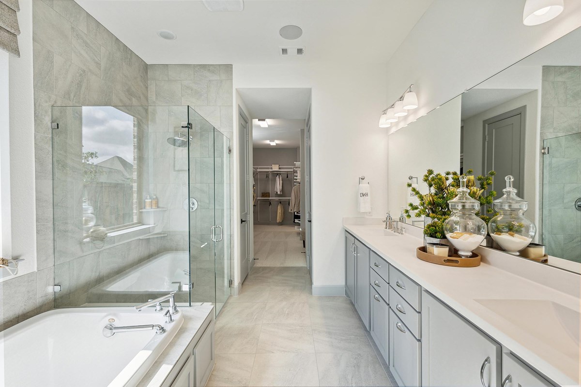


Overview
Vibrant luxuries and sleek conveniences contribute to the modern appeal of The Lockhart lifestyle home plan. Begin and end each day in the spacious Owner’s Retreat, which features an en suite bathroom and a sprawling walk-in closet. Breathe easy and enjoy your free time in the relaxing shade of the covered patio. Your open floor plan provides a sunlit expanse of enhanced livability and decorative possibilities. The streamlined kitchen is crafted for the resident chef and includes plenty of room for storage, meal prep, and presentation. Design a productive home office or a refined lounge in the impressive study. The spare bedroom provides privacy, unique character, and a walk-in closet. This amazing new home plan is built around our LifeDesign℠ principles, making it easy for you to get the most out of each day.
Learn More Show Less
Vibrant luxuries and sleek conveniences contribute to the modern appeal of The Lockhart lifestyle home plan. Begin and end each day in the spacious Owner’s Retreat, which features an en suite bathroom and a sprawling walk-in closet. Breathe easy and enjoy your free time in the relaxing shade of the covered patio. Your open floor plan provides a sunlit expanse of enhanced livability and decorative possibilities. The streamlined kitchen is crafted for the resident chef and includes plenty of room for storage, meal prep, and presentation. Design a productive home office or a refined lounge in the impressive study. The spare bedroom provides privacy, unique character, and a walk-in closet. This amazing new home plan is built around our LifeDesign℠ principles, making it easy for you to get the most out of each day.
More plans in this community

The Glencrest
From: $506,990
Sq. Ft: 1972 - 1994

The Ridgemont











