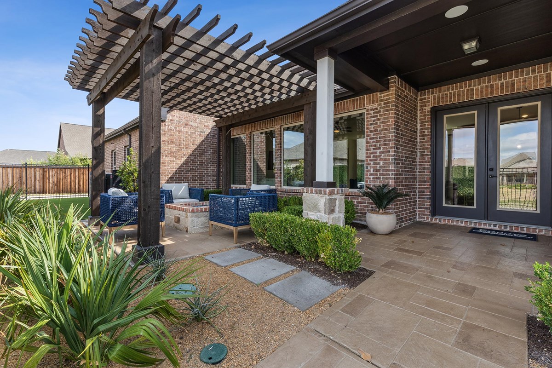
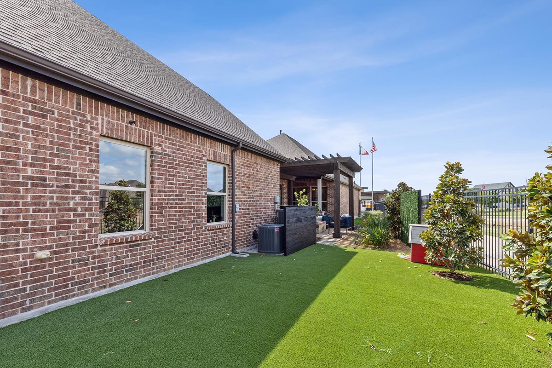
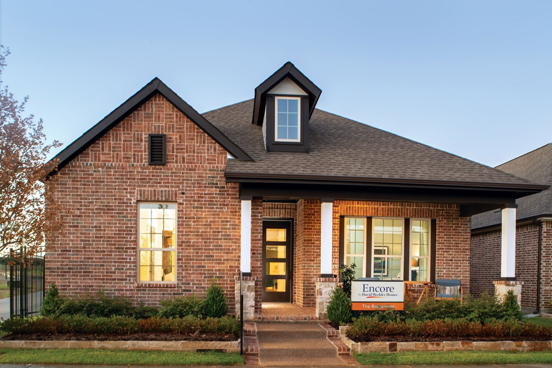
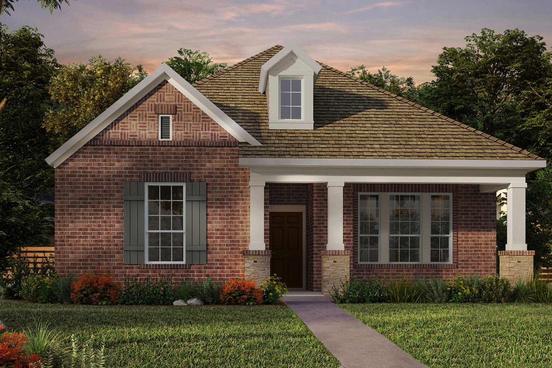
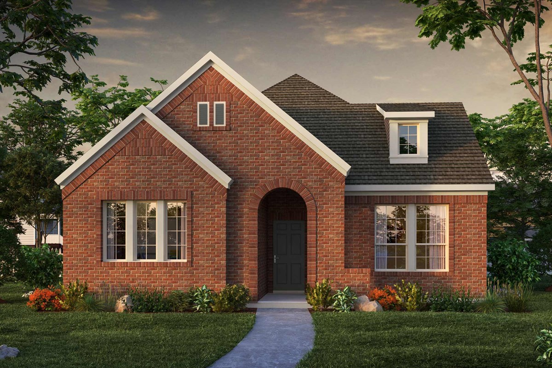



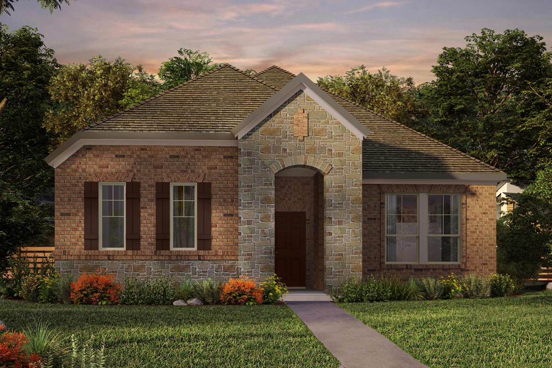
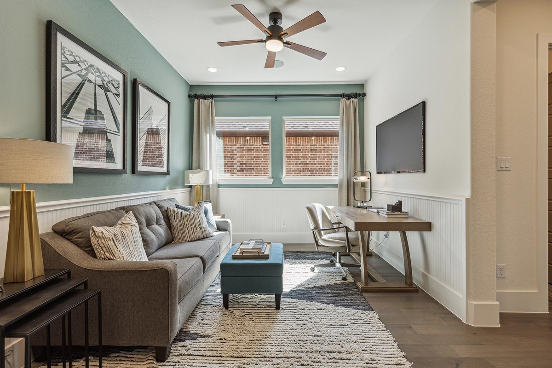

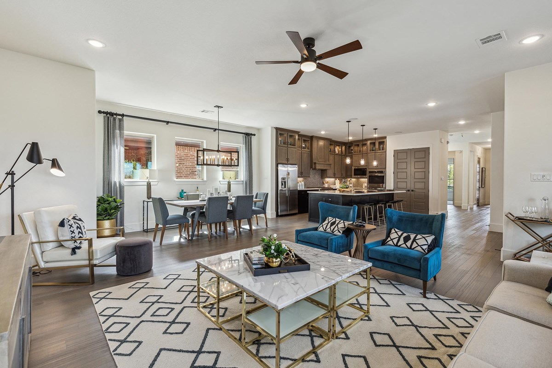
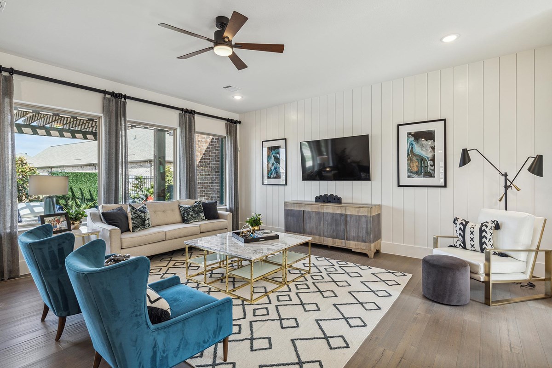
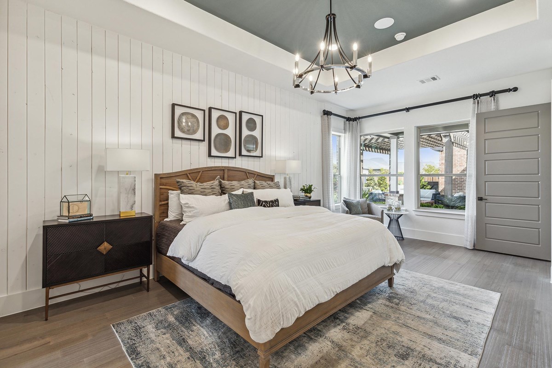
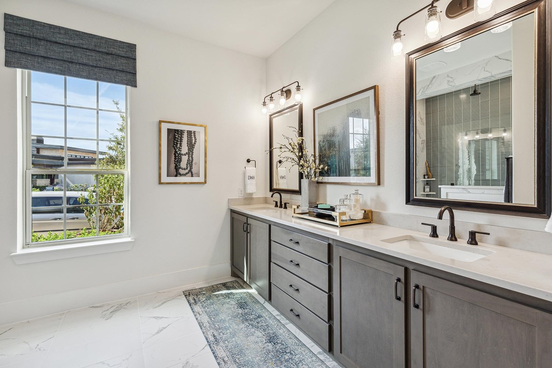
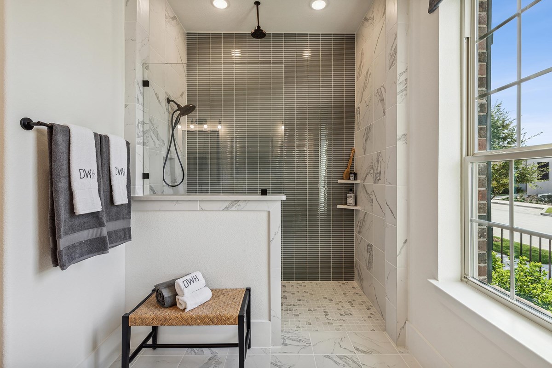
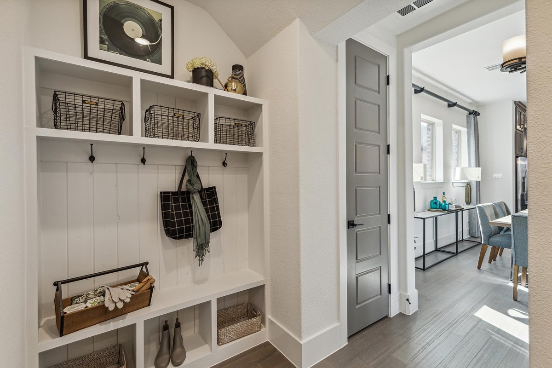
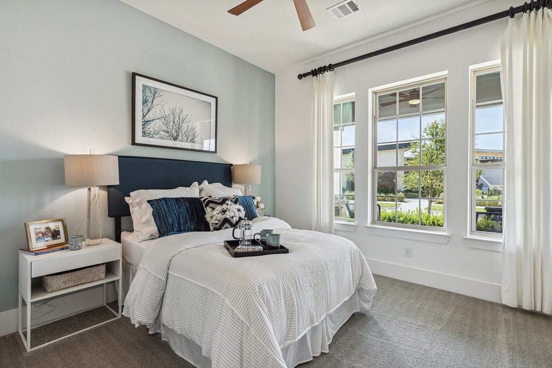
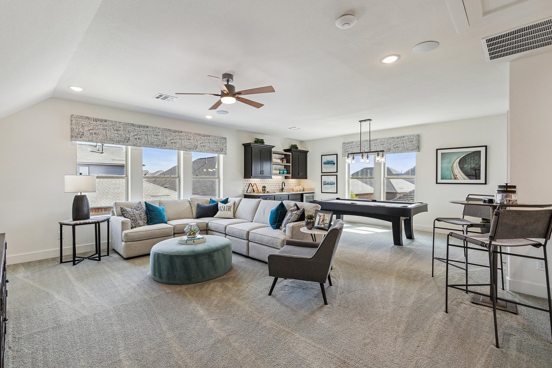
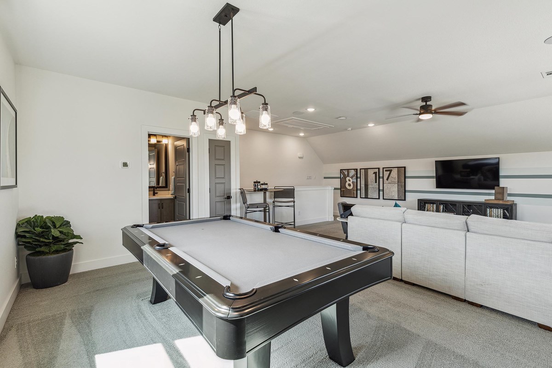
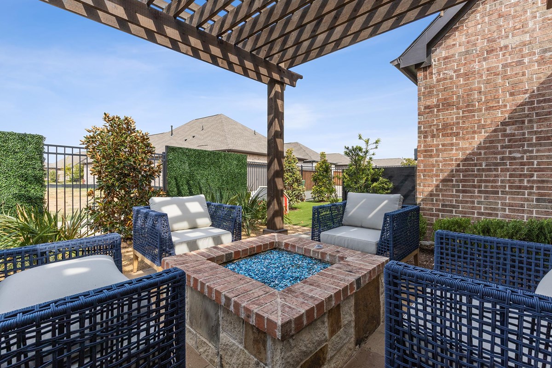


Overview
Splendid spaces and modern comforts blend to create the beautiful Ridgemont luxury home plan. Furnish the graceful living space to reflect your ideal décor and interior design flair. The epicurean kitchen supports your culinary adventures and includes a full-function island. Enjoy a book and your favorite beverage from the calm of your covered patio. Craft your ultimate home office or an innovative specialty room in the captivating front study. A paradise bathroom and sprawling walk-in closet contribute to the everyday vacation of your Owner’s Retreat. Unique personalities and individual styles shine in the delightful spare bedroom. Contact our Internet Advisor to learn more about the bonus storage spaces and built-in conveniences in this fantastic new home plan.
Learn More Show Less
Splendid spaces and modern comforts blend to create the beautiful Ridgemont luxury home plan. Furnish the graceful living space to reflect your ideal décor and interior design flair. The epicurean kitchen supports your culinary adventures and includes a full-function island. Enjoy a book and your favorite beverage from the calm of your covered patio. Craft your ultimate home office or an innovative specialty room in the captivating front study. A paradise bathroom and sprawling walk-in closet contribute to the everyday vacation of your Owner’s Retreat. Unique personalities and individual styles shine in the delightful spare bedroom. Contact our Internet Advisor to learn more about the bonus storage spaces and built-in conveniences in this fantastic new home plan.
More plans in this community

The Glencrest
From: $506,990
Sq. Ft: 1972 - 1994

The Lockhart











