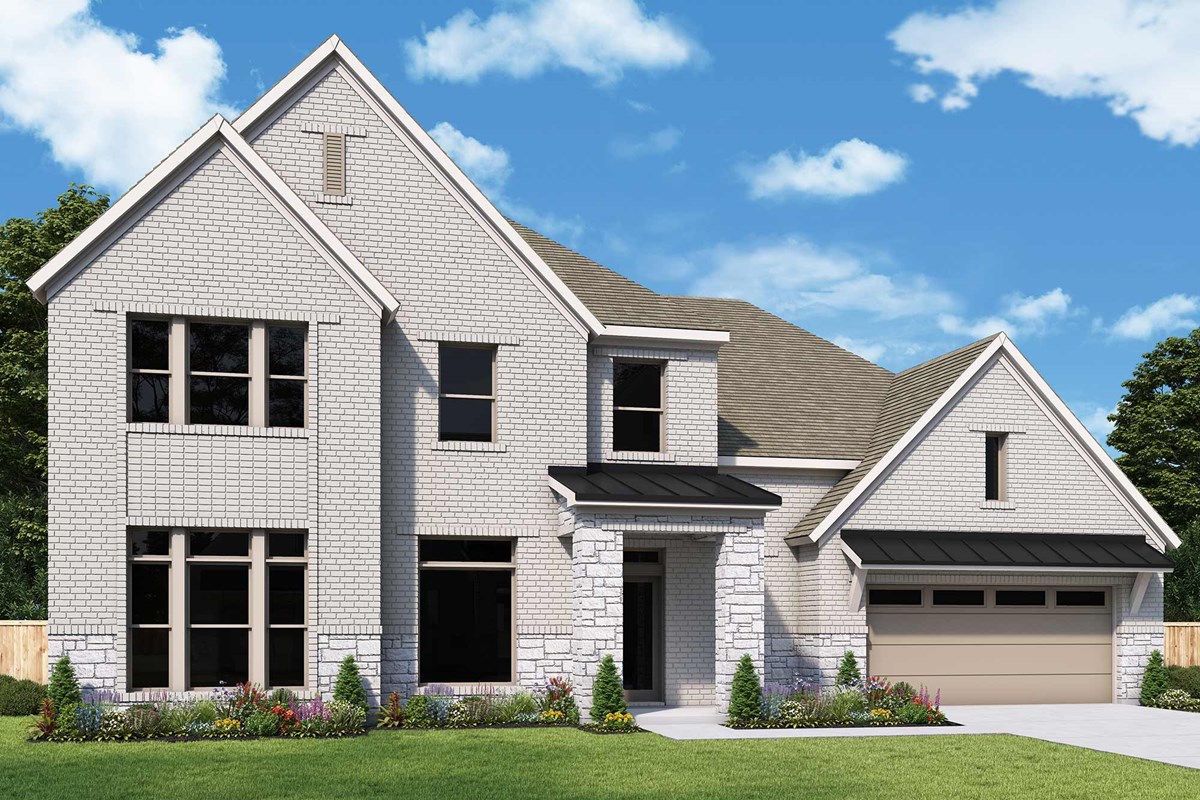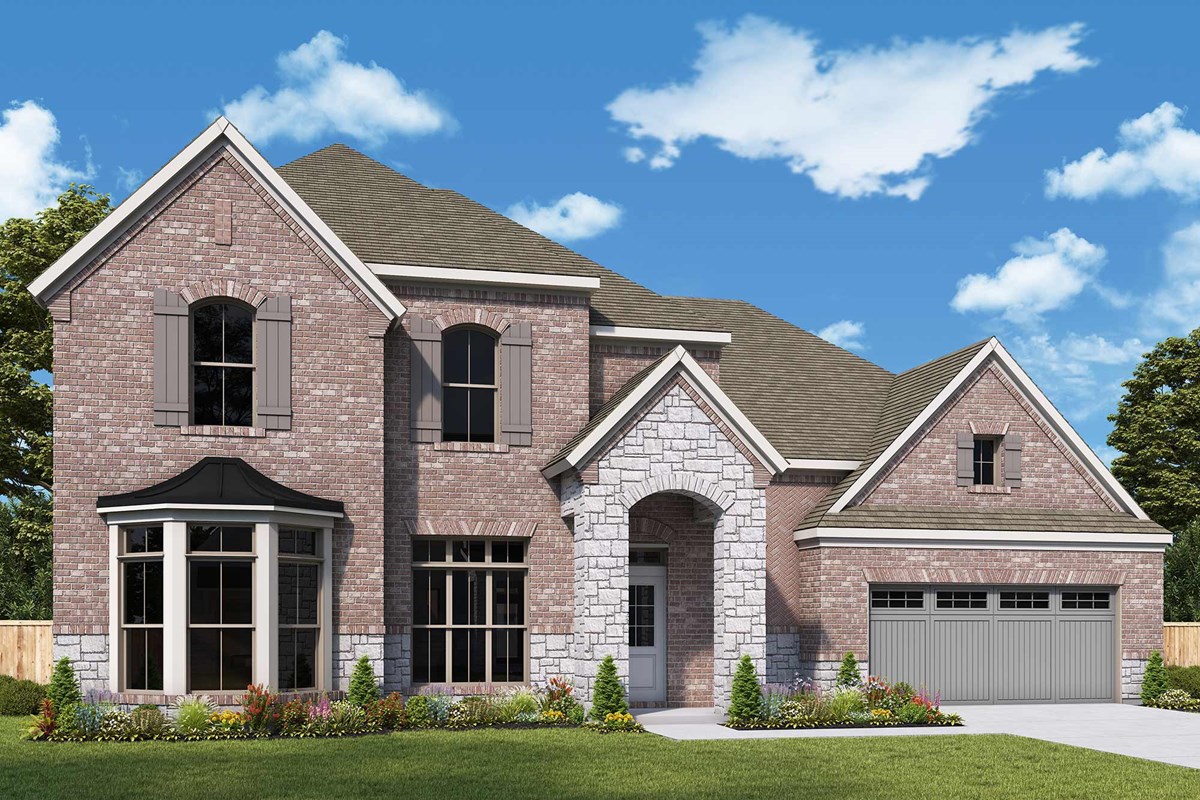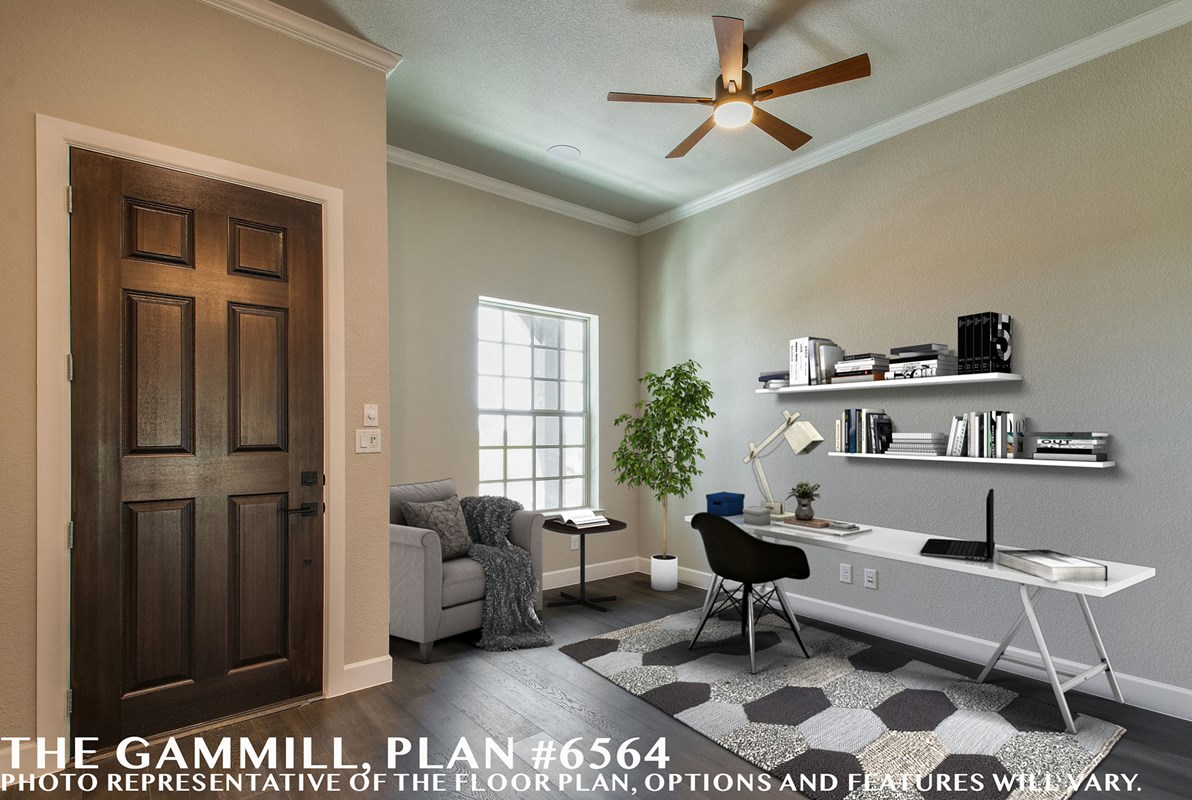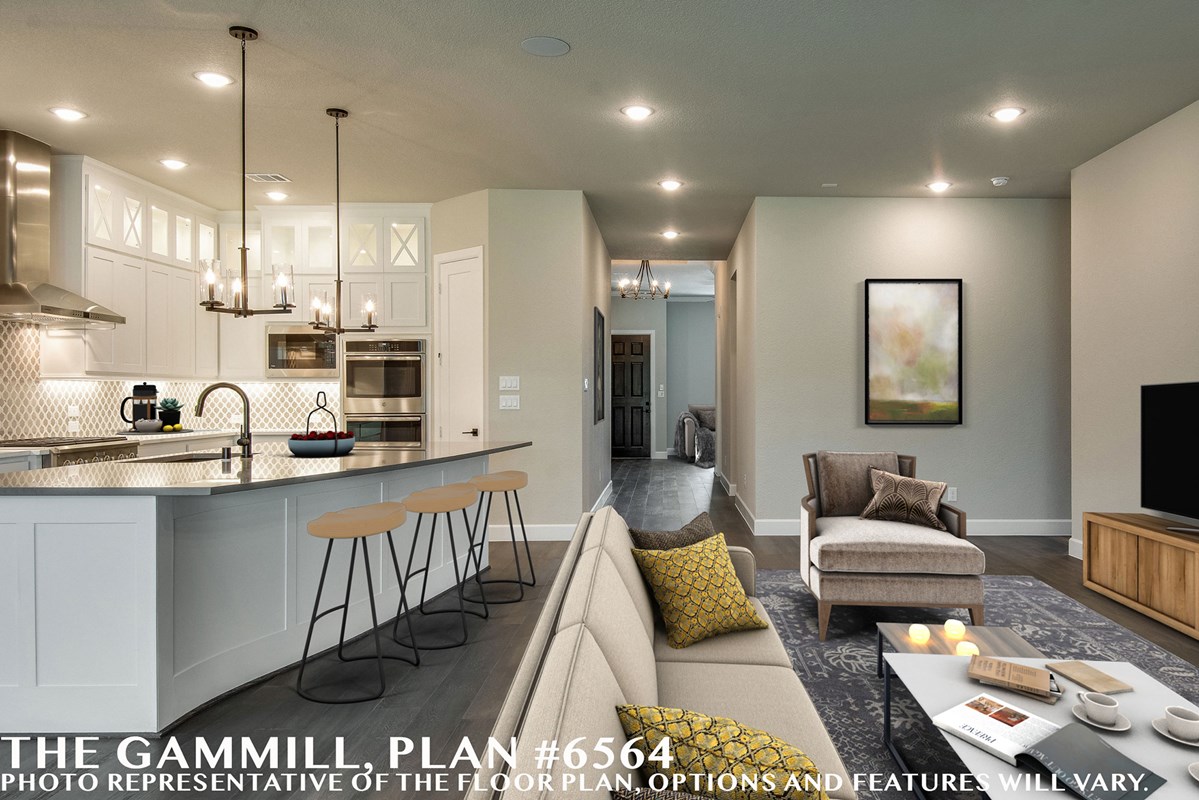







Create the lifestyle of your dreams in the bold, effortless elegance of The Gammill by David Weekley floor plan. Collaborate on culinary adventures in the chef’s specialty kitchen, which features an oversized pantry and a center island overlooking the dining and family spaces.
Your open-concept living space presents a regal fireplace in the sunlit expanse of enhanced comfort and decorative possibilities. Enjoy relaxing evenings and backyard social gatherings from the serenity of your covered porch.
The upstairs bedrooms provide unique spaces and walk in closets, while the downstairs guest room offers a private accommodation for visiting loved ones. Escape to the casual elegance of your Owner’s Retreat, which includes a refined bathroom and a pair of large walk-in closets.
Let your creativity soar as your design brilliant specialty rooms in the FlexSpace℠ of the study and upstairs retreat. Build your future together in this incredible new home in the Dallas/Ft. Worth-area community of Monterra.
Create the lifestyle of your dreams in the bold, effortless elegance of The Gammill by David Weekley floor plan. Collaborate on culinary adventures in the chef’s specialty kitchen, which features an oversized pantry and a center island overlooking the dining and family spaces.
Your open-concept living space presents a regal fireplace in the sunlit expanse of enhanced comfort and decorative possibilities. Enjoy relaxing evenings and backyard social gatherings from the serenity of your covered porch.
The upstairs bedrooms provide unique spaces and walk in closets, while the downstairs guest room offers a private accommodation for visiting loved ones. Escape to the casual elegance of your Owner’s Retreat, which includes a refined bathroom and a pair of large walk-in closets.
Let your creativity soar as your design brilliant specialty rooms in the FlexSpace℠ of the study and upstairs retreat. Build your future together in this incredible new home in the Dallas/Ft. Worth-area community of Monterra.
Picturing life in a David Weekley home is easy when you visit one of our model homes. We invite you to schedule your personal tour with us and experience the David Weekley Difference for yourself.
Included with your message...




