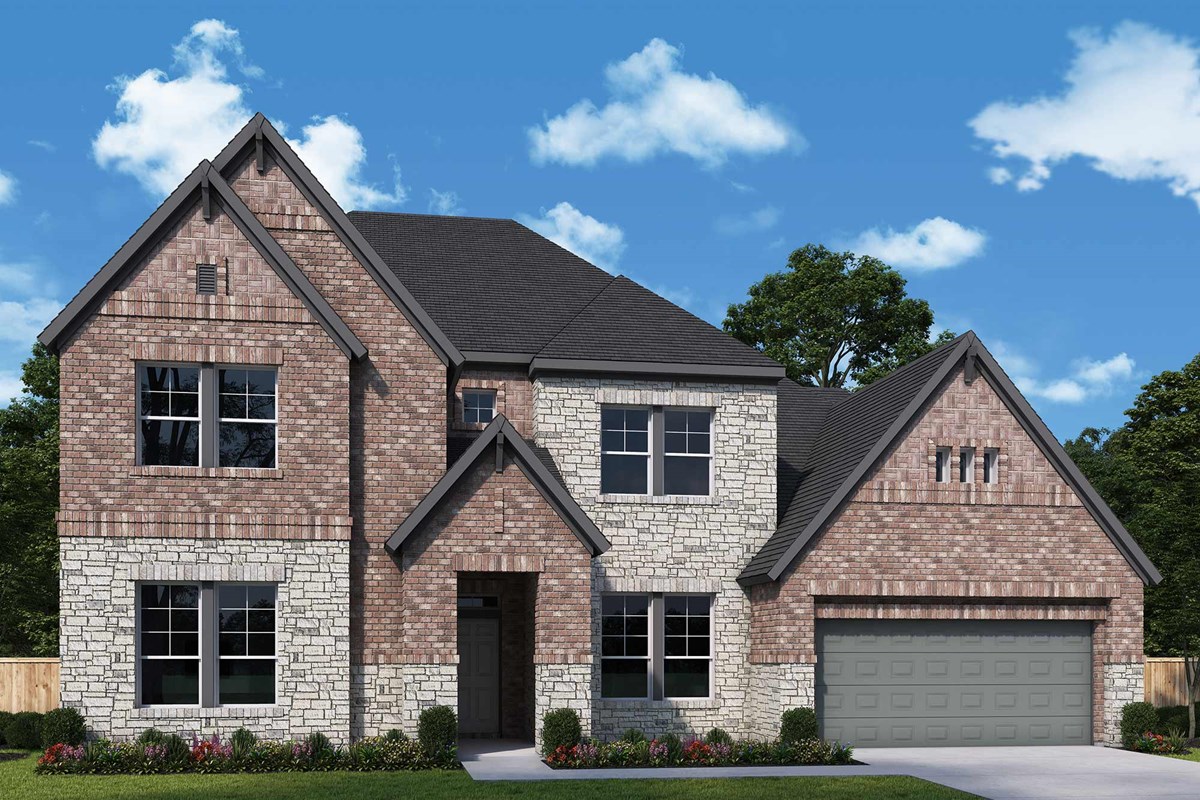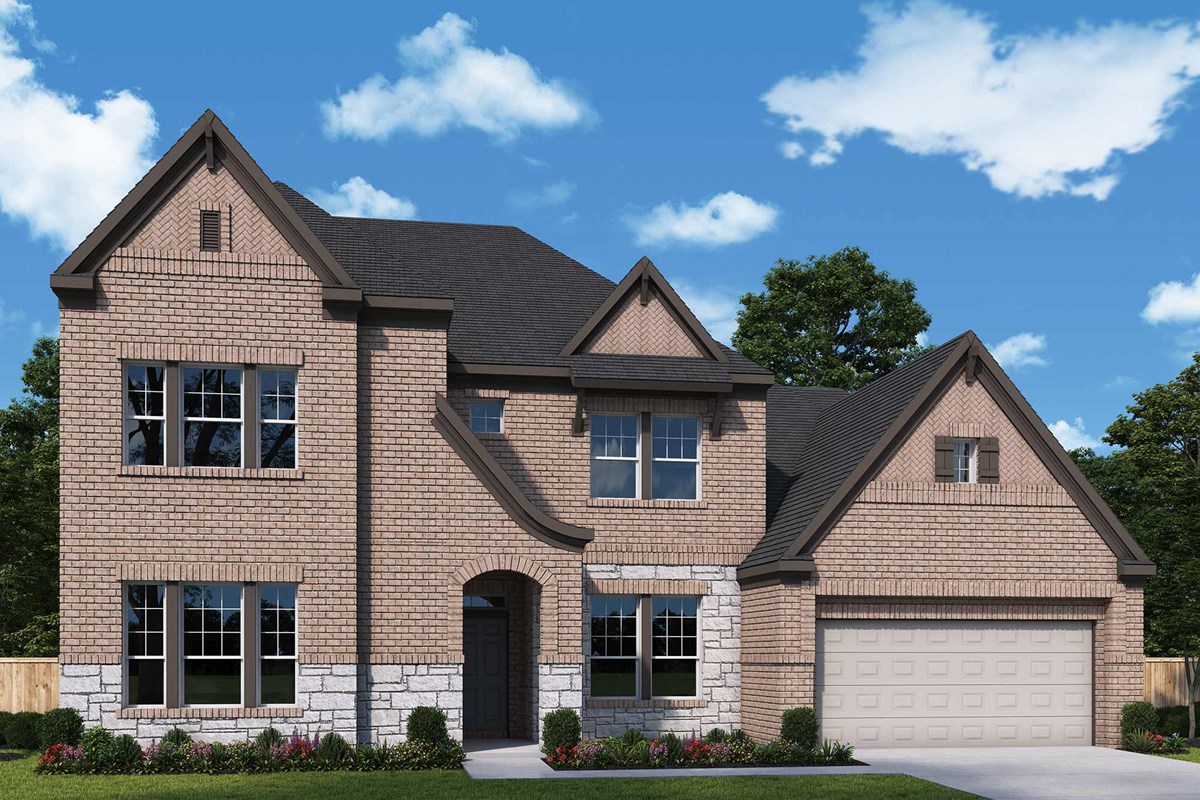



Splendid gathering spaces and modern privacy comforts blend to create the beautiful Owen floor plan by David Weekley Homes. The versatile dining area complements the luxury kitchen to make preparing and enjoying family meals delightful.
Your open floor plan provides a sunlit space ready to fulfill your lifestyle and décor dreams. Gather in the shade of your covered patio for evening leisure and weekend fun.
Leave the outside world behind and lavish in your Owner’s Retreat, featuring a bonus sitting area, a superb bathroom, and an extensive walk-in closet. Unique personalities and individual styles shine in the private bedrooms spread out over both levels.
The front study and expansive upstairs study present incredible FlexSpaces℠ for you to design and furnish to suit your family’s lifestyle. Build your future together with this fantastic new home in Monterra of Fate, Texas.
Splendid gathering spaces and modern privacy comforts blend to create the beautiful Owen floor plan by David Weekley Homes. The versatile dining area complements the luxury kitchen to make preparing and enjoying family meals delightful.
Your open floor plan provides a sunlit space ready to fulfill your lifestyle and décor dreams. Gather in the shade of your covered patio for evening leisure and weekend fun.
Leave the outside world behind and lavish in your Owner’s Retreat, featuring a bonus sitting area, a superb bathroom, and an extensive walk-in closet. Unique personalities and individual styles shine in the private bedrooms spread out over both levels.
The front study and expansive upstairs study present incredible FlexSpaces℠ for you to design and furnish to suit your family’s lifestyle. Build your future together with this fantastic new home in Monterra of Fate, Texas.
Picturing life in a David Weekley home is easy when you visit one of our model homes. We invite you to schedule your personal tour with us and experience the David Weekley Difference for yourself.
Included with your message...





