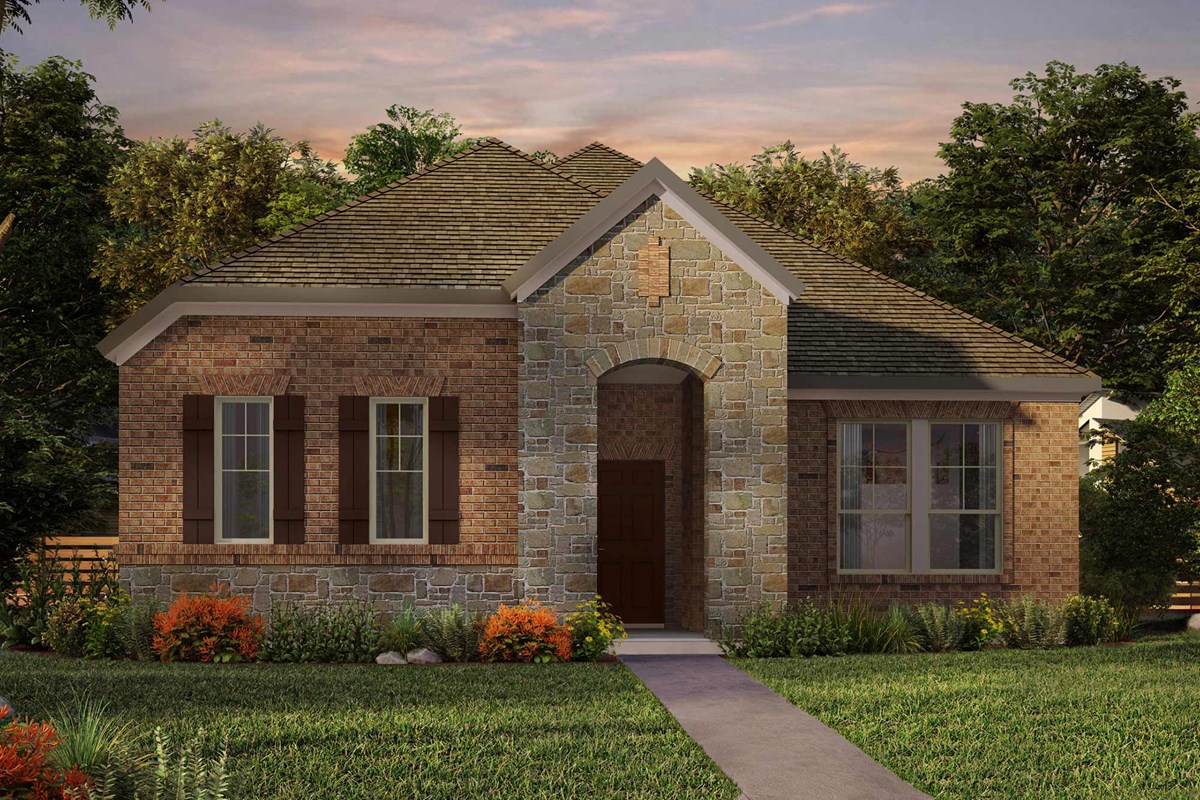



CHEF'S PARADISE. Entertain family and friends in the spacious living area where the kitchen steals the spotlight. The distinctive black granite countertops are a work of art. Cook up a masterpiece in this gourmet kitchen with plenty of countertop space, double ovens, and a GE Cafe 6 burner gas cooktop. The large island provides seating for four to five. This open-concept layout is perfect for hosting family and friends. The luxurious Owners Retreat is complete with decorative tray ceiling and walk-in spa-like super shower. The Study with French doors provides a great flexspace. The Guest Bedroom is in a separate area in the front of the home. The home is beautifully upgraded with wood flooring and black fixtures. The 10-foot ceilings and 8-foot interior doors pair with elegant flooring and upgraded finishes. Meet up with friends for a fitness class or a friendly game of pickleball at the award-winning Magnolia Lifestyle Center. Come see what life is like at Elements at Viridian!
CHEF'S PARADISE. Entertain family and friends in the spacious living area where the kitchen steals the spotlight. The distinctive black granite countertops are a work of art. Cook up a masterpiece in this gourmet kitchen with plenty of countertop space, double ovens, and a GE Cafe 6 burner gas cooktop. The large island provides seating for four to five. This open-concept layout is perfect for hosting family and friends. The luxurious Owners Retreat is complete with decorative tray ceiling and walk-in spa-like super shower. The Study with French doors provides a great flexspace. The Guest Bedroom is in a separate area in the front of the home. The home is beautifully upgraded with wood flooring and black fixtures. The 10-foot ceilings and 8-foot interior doors pair with elegant flooring and upgraded finishes. Meet up with friends for a fitness class or a friendly game of pickleball at the award-winning Magnolia Lifestyle Center. Come see what life is like at Elements at Viridian!
Picturing life in a David Weekley home is easy when you visit one of our model homes. We invite you to schedule your personal tour with us and experience the David Weekley Difference for yourself.
Included with your message...




